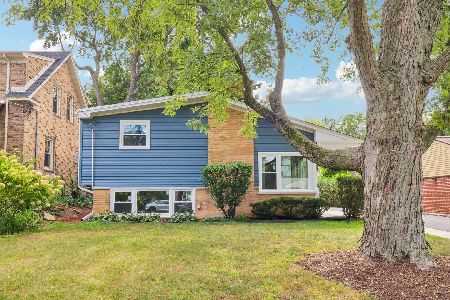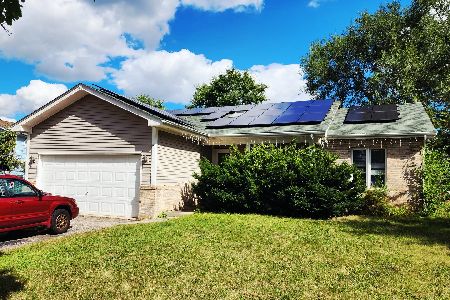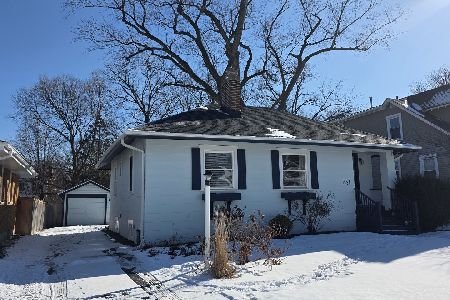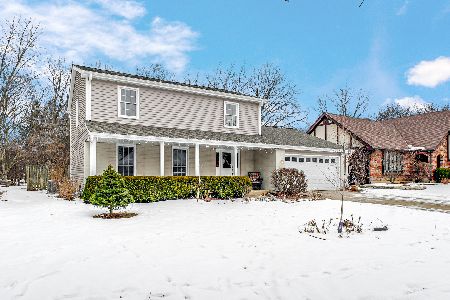924 Newton Avenue, Glen Ellyn, Illinois 60137
$640,000
|
Sold
|
|
| Status: | Closed |
| Sqft: | 2,956 |
| Cost/Sqft: | $215 |
| Beds: | 4 |
| Baths: | 3 |
| Year Built: | 1994 |
| Property Taxes: | $13,782 |
| Days On Market: | 1864 |
| Lot Size: | 0,21 |
Description
Danby woods is a small family orientated subdivision; A bit of a hidden treasure; once you find it you will not want to leave!! original owners; many major updates; refinished HWF throughout home; Kitchen has stainless steel appliances; granite counter; glazed cabinets; plus center island; master bath with spa features; Bain Ultra tub; walk in steam shower with multiple body sprays, replaced cedar shake roof 2014; mostly all Anderson ENERGY STAR windows 2017; leaded glass front door; wrought iron balusters; brick patio with fireplace; professionally landscaped; garage floor coated; the list goes on... walk/bike/run to Great Western Trail & Prairie Path. minutes to downtown Glen Ellyn which boosts fabulous shopping and dining options galore! you will not be disappointed here! Enjoy the serenity of the private backyard Paradise! Realtors own home. ALL PHOTOS are from 2019 before tenants moved in.
Property Specifics
| Single Family | |
| — | |
| Traditional | |
| 1994 | |
| Partial | |
| 2 STORY | |
| No | |
| 0.21 |
| Du Page | |
| Danby Woods | |
| 100 / Annual | |
| Other | |
| Lake Michigan | |
| Public Sewer | |
| 10976927 | |
| 0503406039 |
Nearby Schools
| NAME: | DISTRICT: | DISTANCE: | |
|---|---|---|---|
|
Grade School
Churchill Elementary School |
41 | — | |
|
Middle School
Hadley Junior High School |
41 | Not in DB | |
|
High School
Glenbard West High School |
87 | Not in DB | |
Property History
| DATE: | EVENT: | PRICE: | SOURCE: |
|---|---|---|---|
| 11 Jun, 2019 | Listed for sale | $0 | MRED MLS |
| 8 Mar, 2021 | Sold | $640,000 | MRED MLS |
| 4 Feb, 2021 | Under contract | $637,000 | MRED MLS |
| 22 Jan, 2021 | Listed for sale | $637,000 | MRED MLS |
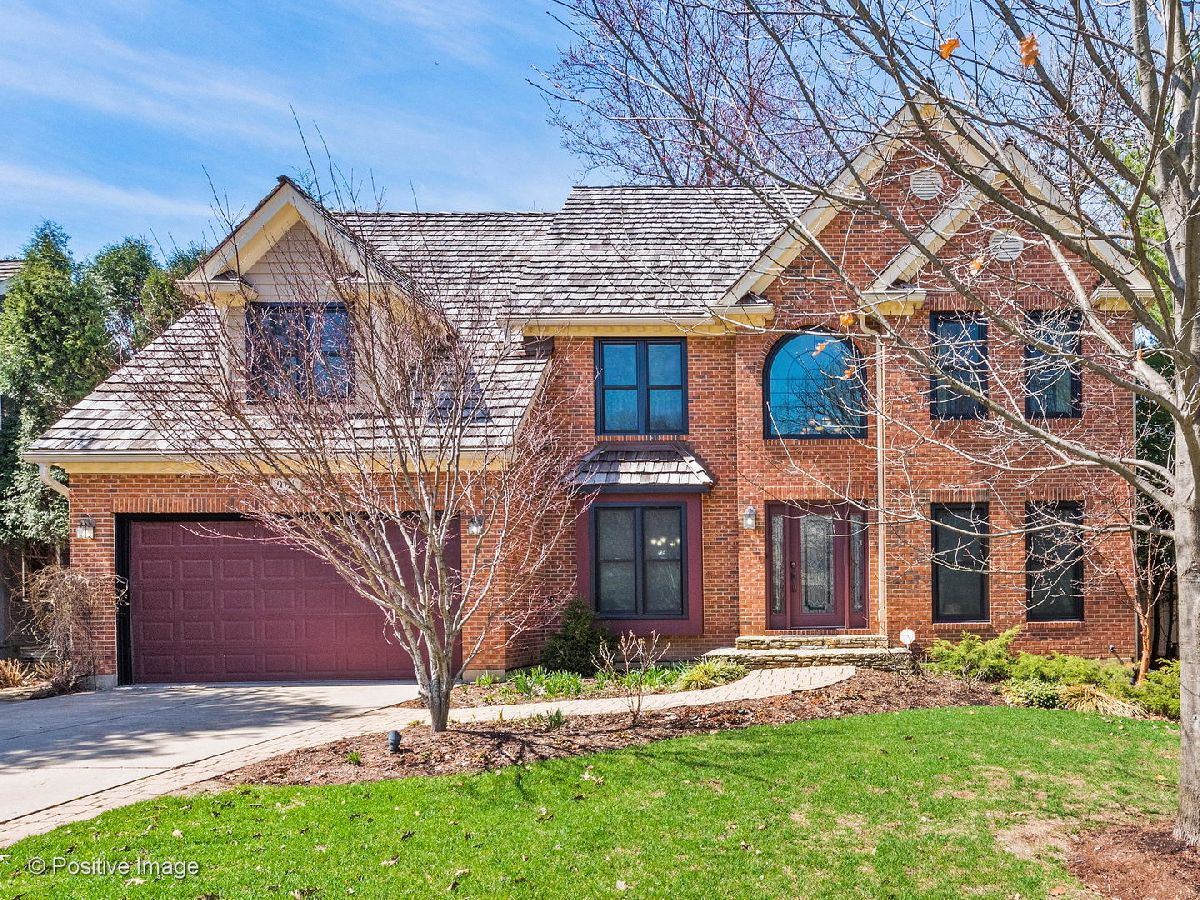
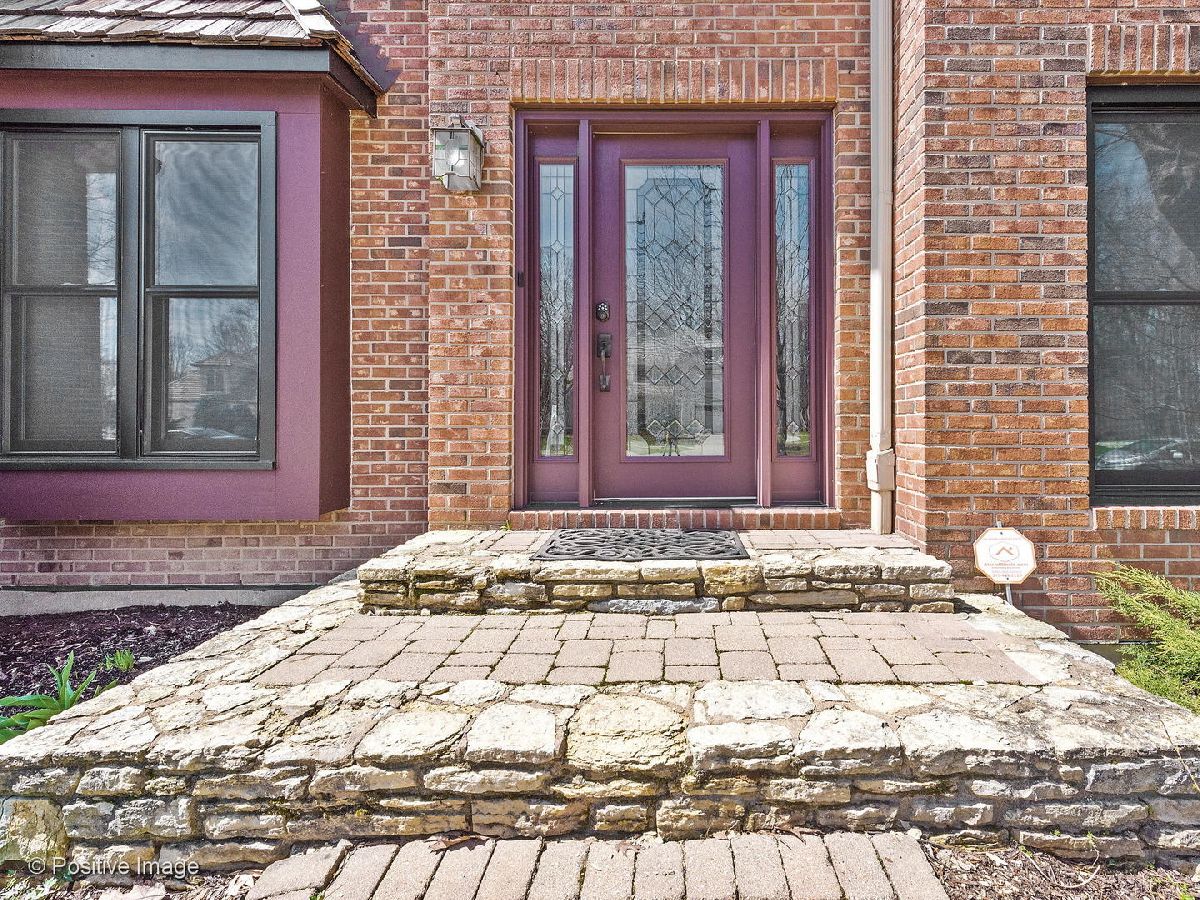



























Room Specifics
Total Bedrooms: 4
Bedrooms Above Ground: 4
Bedrooms Below Ground: 0
Dimensions: —
Floor Type: Hardwood
Dimensions: —
Floor Type: Hardwood
Dimensions: —
Floor Type: Hardwood
Full Bathrooms: 3
Bathroom Amenities: Whirlpool,Separate Shower,Steam Shower,Double Sink,Full Body Spray Shower
Bathroom in Basement: 0
Rooms: Eating Area,Office
Basement Description: Unfinished
Other Specifics
| 2 | |
| Concrete Perimeter | |
| Concrete | |
| Patio, Hot Tub, Brick Paver Patio, Storms/Screens, Fire Pit | |
| Landscaped | |
| 66 X 138 | |
| Full,Unfinished | |
| Full | |
| Vaulted/Cathedral Ceilings, Skylight(s), Sauna/Steam Room, Hot Tub, Hardwood Floors, Solar Tubes/Light Tubes, First Floor Laundry, Walk-In Closet(s), Open Floorplan, Special Millwork, Separate Dining Room | |
| Double Oven, Range, Dishwasher, Refrigerator, High End Refrigerator, Washer, Dryer, Disposal, Stainless Steel Appliance(s), Cooktop, Range Hood | |
| Not in DB | |
| Curbs, Sidewalks, Street Lights, Street Paved | |
| — | |
| — | |
| Attached Fireplace Doors/Screen, Gas Log, Gas Starter |
Tax History
| Year | Property Taxes |
|---|---|
| 2021 | $13,782 |
Contact Agent
Nearby Similar Homes
Nearby Sold Comparables
Contact Agent
Listing Provided By
Charles Rutenberg Realty of IL

