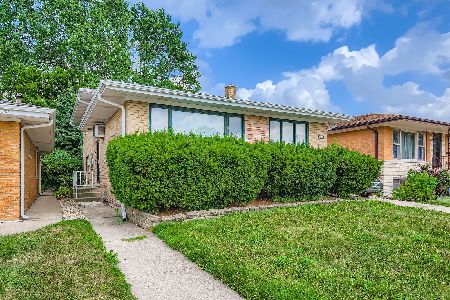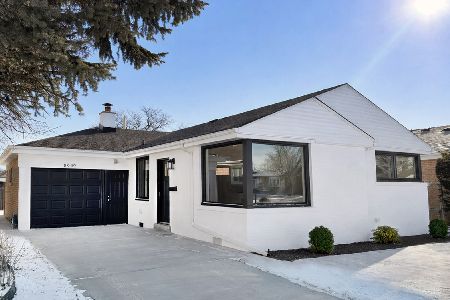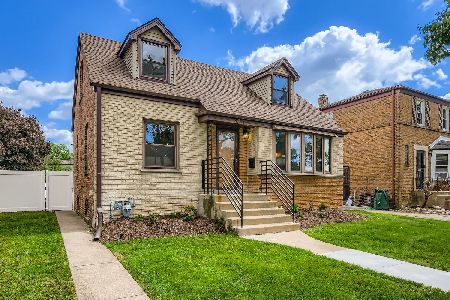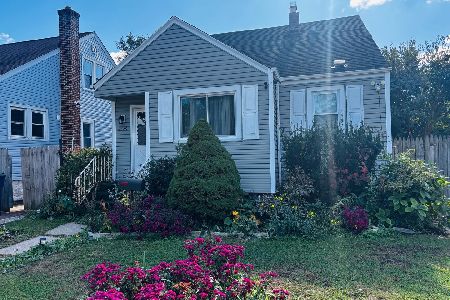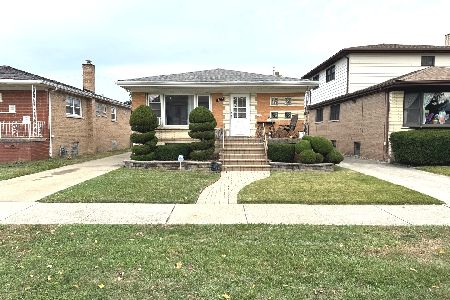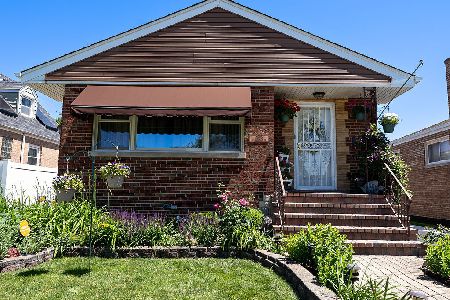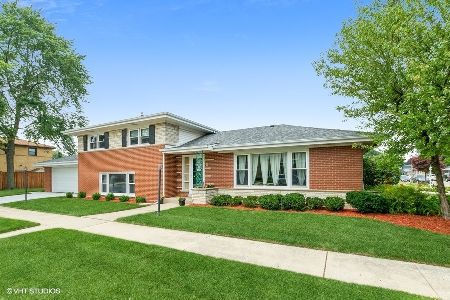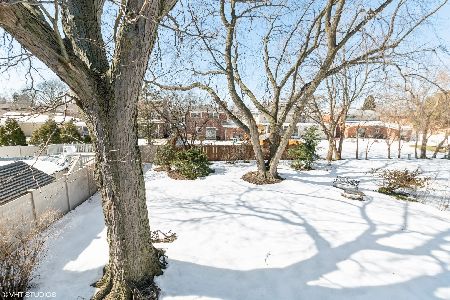9000 Francisco Avenue, Evergreen Park, Illinois 60805
$260,000
|
Sold
|
|
| Status: | Closed |
| Sqft: | 1,886 |
| Cost/Sqft: | $141 |
| Beds: | 4 |
| Baths: | 2 |
| Year Built: | — |
| Property Taxes: | $0 |
| Days On Market: | 2731 |
| Lot Size: | 0,16 |
Description
THIS IS A MUST SEE! Beautiful 4 bedroom Evergreen Park home in an awesome location! HOME HAS 4 LEVELS OF FINISHED LIVING SPACE PLUS AN UNFINISHED BASEMENT w/workroom, laundry and storage shelving. The large foyer is ground level & leads to a Family rm with a wood burning stone fireplace, & access to 2.5 car garage. A full bath & bedroom are also on this level making it perfect for guests or related living. The large living/dining rm is 3 steps up and features a bay window and access to the porch through french doors in dining room. The kitchen is updated with granite counters, glass mosaic back splash, ceramic floor and a full wall of pantry cabinets! The bedroom level has the master bedroom w/shared master bath, vanity in dressing area and 2 more bedrooms. There is a rec room w/wet bar in the 1st basement level. Fenced in side yard accessed from driveway. ONE BLOCK TO NE SCHOOL, BALLFIELDS, EP PARK DIST, 2 BLOCKS TO DRIVING RANGE AND HEALTH CLUB! TONS OF SHOPPING AND CLOSE TO METRA!
Property Specifics
| Single Family | |
| — | |
| Tri-Level | |
| — | |
| Full | |
| — | |
| No | |
| 0.16 |
| Cook | |
| — | |
| 0 / Not Applicable | |
| None | |
| Lake Michigan | |
| Public Sewer | |
| 10051764 | |
| 24011260150000 |
Property History
| DATE: | EVENT: | PRICE: | SOURCE: |
|---|---|---|---|
| 13 Dec, 2018 | Sold | $260,000 | MRED MLS |
| 31 Oct, 2018 | Under contract | $265,000 | MRED MLS |
| — | Last price change | $279,000 | MRED MLS |
| 14 Aug, 2018 | Listed for sale | $279,000 | MRED MLS |
Room Specifics
Total Bedrooms: 4
Bedrooms Above Ground: 4
Bedrooms Below Ground: 0
Dimensions: —
Floor Type: Hardwood
Dimensions: —
Floor Type: Hardwood
Dimensions: —
Floor Type: Hardwood
Full Bathrooms: 2
Bathroom Amenities: —
Bathroom in Basement: 0
Rooms: Recreation Room,Foyer
Basement Description: Partially Finished
Other Specifics
| 2 | |
| Concrete Perimeter | |
| Concrete | |
| Balcony, Porch | |
| Corner Lot | |
| 7012 SQ FT | |
| Unfinished | |
| — | |
| Hardwood Floors, Wood Laminate Floors, First Floor Bedroom, First Floor Full Bath | |
| Range, Microwave, Dishwasher, Refrigerator, Washer, Dryer | |
| Not in DB | |
| Sidewalks, Street Lights, Street Paved | |
| — | |
| — | |
| Wood Burning |
Tax History
| Year | Property Taxes |
|---|
Contact Agent
Nearby Similar Homes
Nearby Sold Comparables
Contact Agent
Listing Provided By
Baird & Warner

