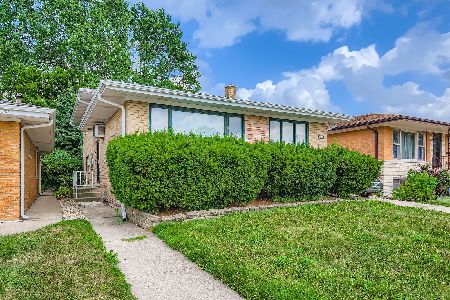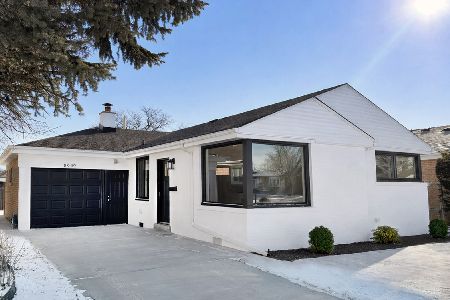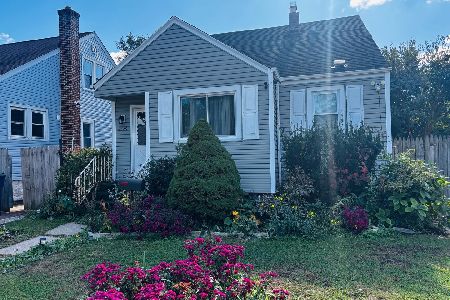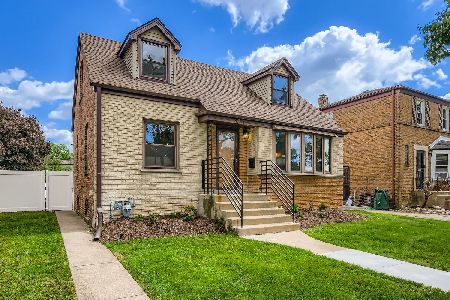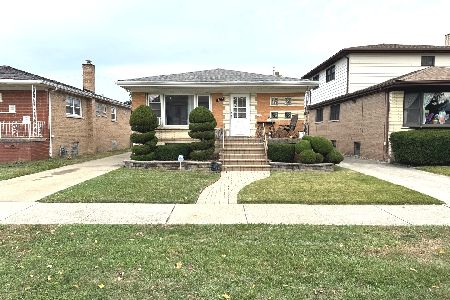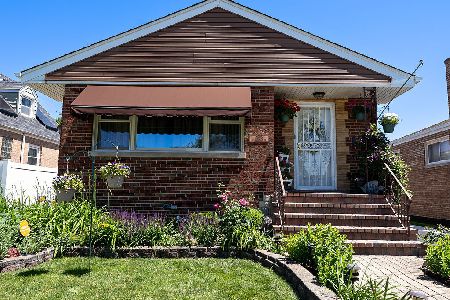9020 Francisco Avenue, Evergreen Park, Illinois 60805
$410,000
|
Sold
|
|
| Status: | Closed |
| Sqft: | 3,100 |
| Cost/Sqft: | $131 |
| Beds: | 3 |
| Baths: | 3 |
| Year Built: | 1964 |
| Property Taxes: | $7,401 |
| Days On Market: | 1813 |
| Lot Size: | 0,00 |
Description
This home does not disappoint. Beginning with the beautiful brick exterior to the expansive interior rooms, you will be impressed, especially with all the upgrades, too. Upon entering, you will be greeted with a beautiful stone entry foyer that leads to the large living room with a bow window, crown molding and beautiful hardwood floors. The large picture window in the formal dining room lends lots of bright light to this space, which also boasts crown molding and hardwood floors. The unique eat-in kitchen is updated with terrazzo tile floor, cherry cabinets, granite countertops, stainless steel appliances and recessed lighting, plus a large kitchen island with enough drawers and storage to house all your kitchen tools and appliances. In addition, there is a quaint dinette area and separate breakfast counter with tons of underneath storage and overlooks the stunning back yard. The kitchen seamlessly flows in the welcoming family room with hardwood floors, stone fireplace and a slider door that provides easy access to the back patio. There is a stylish updated powder room on this main level as well. The second level has hardwood floors and hosts 2 large guest bedrooms and a full guest bath. The master bedroom on this level is like no other. This large room will be your private sanctuary. It has hardwood floors, cathedral ceilings, skylights, recessed lighting and opens to a spa-like bath with 2-person jetted tub, a huge separate ceramic multi nozzle shower, vanity with granite counters and walk-in closet. Enjoy morning coffee or evening wine on your private lighted deck right off this fabulous bedroom. The generous lower-level rec room lends itself to extra family entertaining space. It has a great multi-purpose bonus area for laundry and crafts and check out the size of the storage/utility room. New central air was installed in 2020 which will help keep you cool in the summer for many years to come. This is a treat to see. Do not let this one get away.
Property Specifics
| Single Family | |
| — | |
| — | |
| 1964 | |
| Full | |
| — | |
| No | |
| — |
| Cook | |
| — | |
| — / Not Applicable | |
| None | |
| Lake Michigan,Public | |
| Public Sewer | |
| 10999743 | |
| 24011260190000 |
Property History
| DATE: | EVENT: | PRICE: | SOURCE: |
|---|---|---|---|
| 23 Apr, 2007 | Sold | $327,000 | MRED MLS |
| 2 Mar, 2007 | Under contract | $325,000 | MRED MLS |
| 1 Mar, 2007 | Listed for sale | $325,000 | MRED MLS |
| 26 Apr, 2021 | Sold | $410,000 | MRED MLS |
| 4 Mar, 2021 | Under contract | $405,900 | MRED MLS |
| — | Last price change | $394,900 | MRED MLS |
| 17 Feb, 2021 | Listed for sale | $394,900 | MRED MLS |
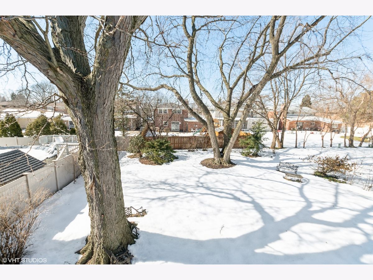
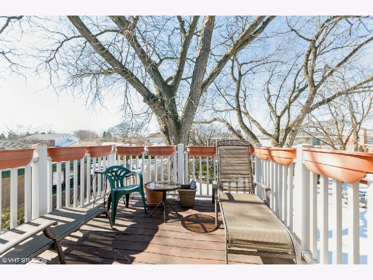
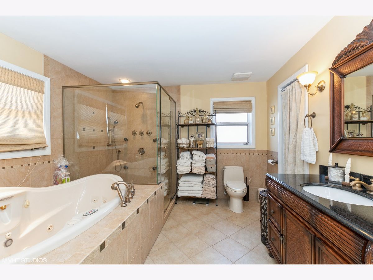
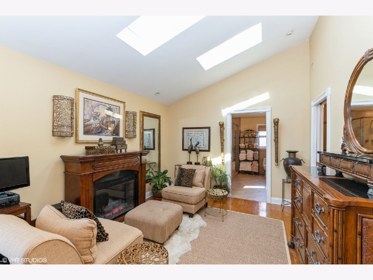
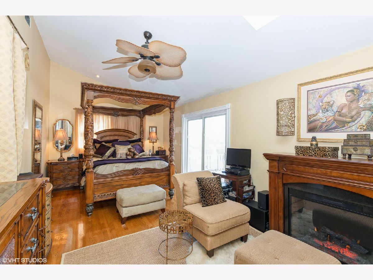
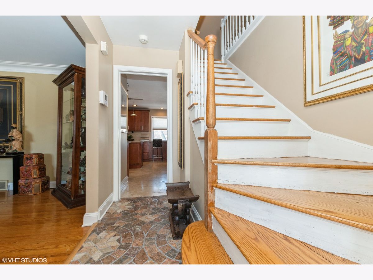
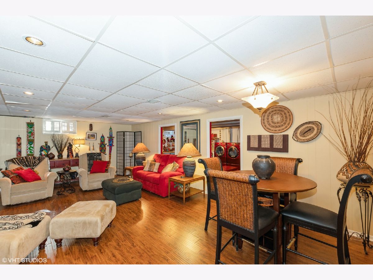
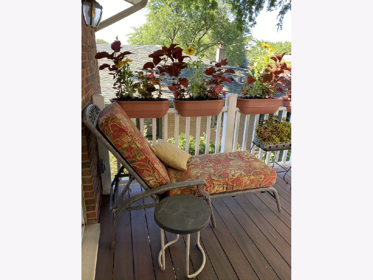
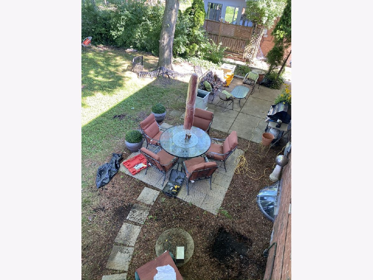
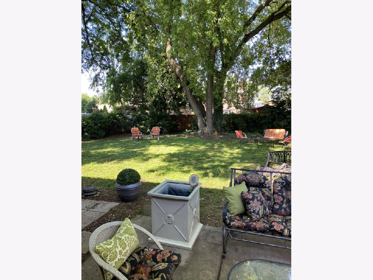
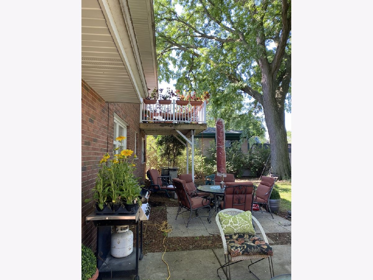
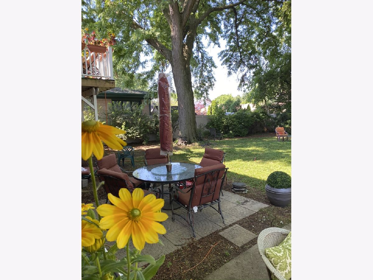
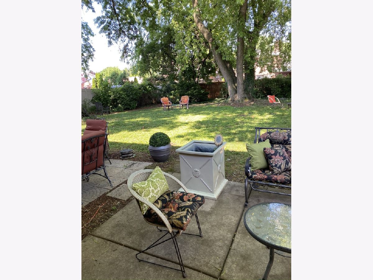
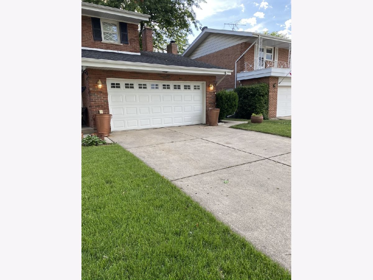
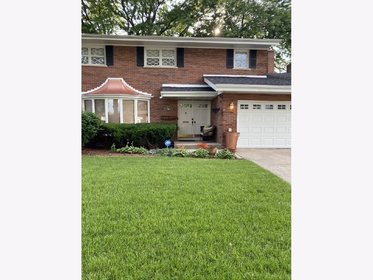
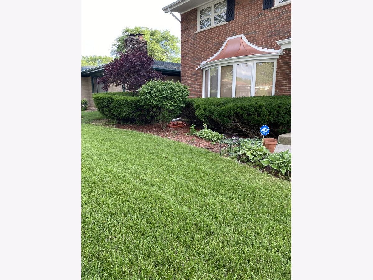
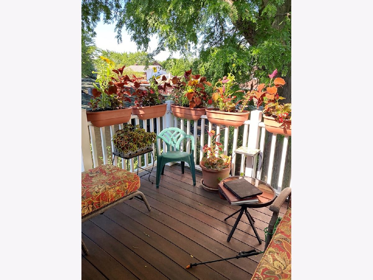
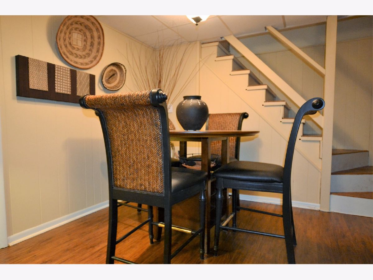
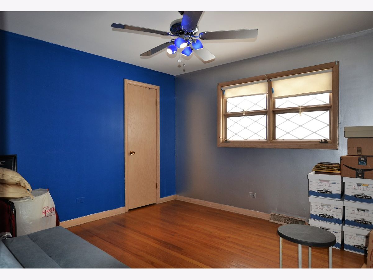
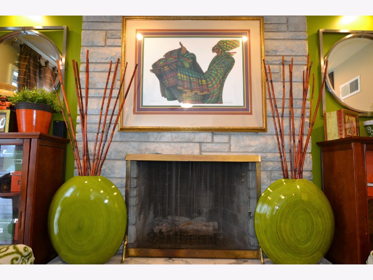
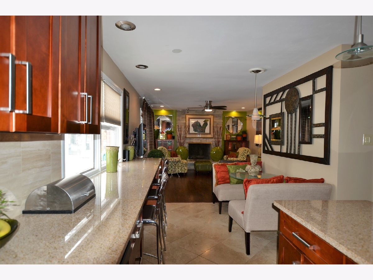
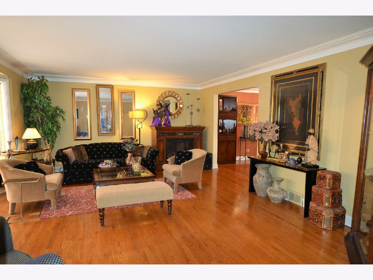
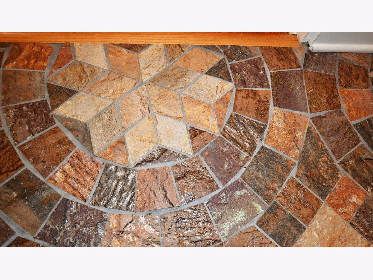
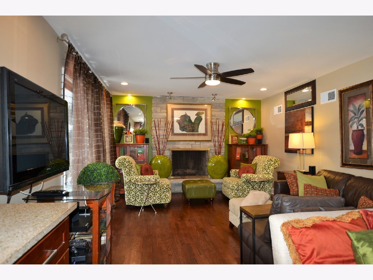
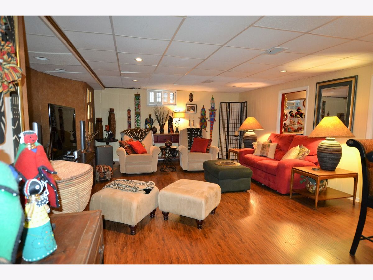
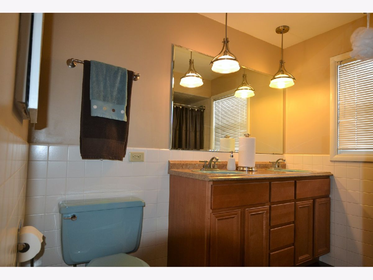
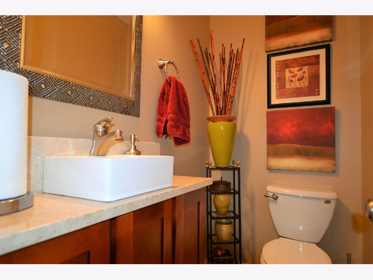
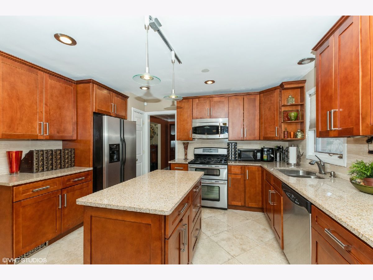
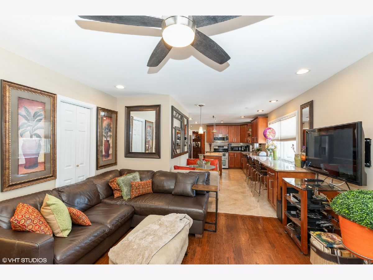
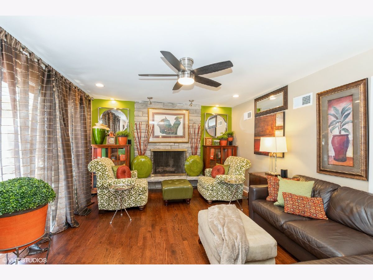
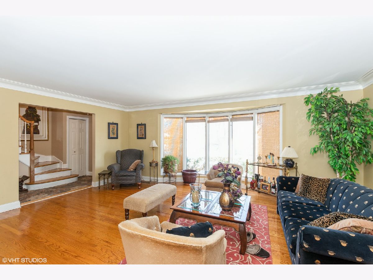
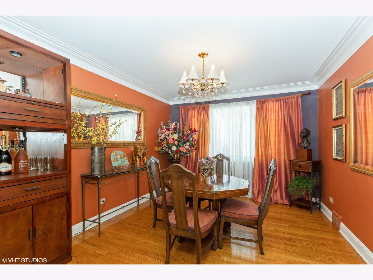
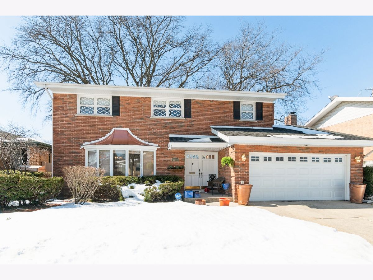
Room Specifics
Total Bedrooms: 3
Bedrooms Above Ground: 3
Bedrooms Below Ground: 0
Dimensions: —
Floor Type: Hardwood
Dimensions: —
Floor Type: Hardwood
Full Bathrooms: 3
Bathroom Amenities: Whirlpool,Separate Shower,Soaking Tub
Bathroom in Basement: 0
Rooms: Other Room,Recreation Room,Storage
Basement Description: Partially Finished
Other Specifics
| 2 | |
| — | |
| Concrete | |
| — | |
| — | |
| 60X136 | |
| — | |
| Full | |
| Vaulted/Cathedral Ceilings, Skylight(s), Hardwood Floors, Wood Laminate Floors, Walk-In Closet(s), Granite Counters, Separate Dining Room | |
| Range, Microwave, Dishwasher, Refrigerator, Washer, Dryer | |
| Not in DB | |
| Curbs, Sidewalks, Street Lights, Street Paved | |
| — | |
| — | |
| Gas Log |
Tax History
| Year | Property Taxes |
|---|---|
| 2007 | $4,630 |
| 2021 | $7,401 |
Contact Agent
Nearby Similar Homes
Nearby Sold Comparables
Contact Agent
Listing Provided By
Berkshire Hathaway HomeServices Chicago

