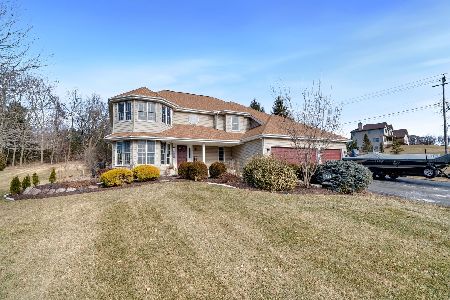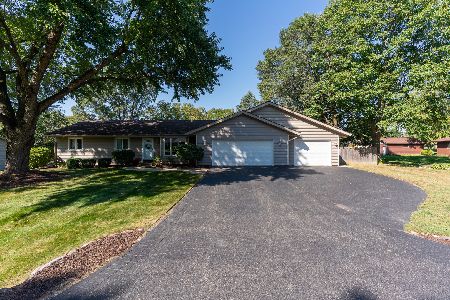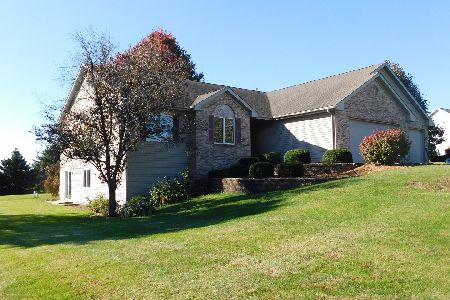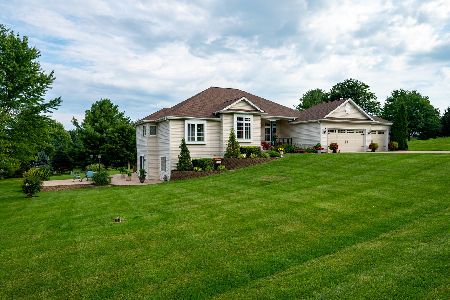9002 Barker Road, Byron, Illinois 61010
$265,000
|
Sold
|
|
| Status: | Closed |
| Sqft: | 2,712 |
| Cost/Sqft: | $100 |
| Beds: | 4 |
| Baths: | 3 |
| Year Built: | 1994 |
| Property Taxes: | $4,899 |
| Days On Market: | 2177 |
| Lot Size: | 1,10 |
Description
A beautiful two-story foyer welcomes you to this 4-bedroom/3 Bath home located in rural Byron Illinois. The open concept design fosters the perfect environment for entertaining while the kitchen features a breakfast bar, pantry cabinet, desk area and is open to the kitchen dining area and family room. 3 sets of patio doors from the 39 ft x 23 ft deck allow tons of natural light to fill the vaulted ceilings of the kitchen dining area. The family room boasts a gas fireplace for those cold winter nights while hardwood graces the floors in the formal dining room. In addition to the numerous "SMART" features - (water heather/smoke alarms/sump pump/thermostat) the home was recently updated with a NEW 30 yr roof, NEW well pump & pressure tank, NEW 96% furnace & NEW A/C - all in 2019. (ask your agent for a comprehensive list of updates) The master bedroom features a walk-in closet and the master bath has a soaking, jetted corner tub with separate shower and dual vanities. Additional amenities include a whole house back-up generator, a large above ground pool with a new gas heater and liner (2017), and a 3 car garage. Built by Schrader Construction in 1994, this beautiful home sits on an acre lot and overlooks cornfields yet is only minutes from downtown Byron. There are many more features and amenities you need to see for yourself - set up your showing today!
Property Specifics
| Single Family | |
| — | |
| — | |
| 1994 | |
| Full | |
| — | |
| No | |
| 1.1 |
| Ogle | |
| — | |
| — / Not Applicable | |
| None | |
| Private Well | |
| Septic-Private | |
| 10668221 | |
| 05203530070000 |
Property History
| DATE: | EVENT: | PRICE: | SOURCE: |
|---|---|---|---|
| 15 May, 2020 | Sold | $265,000 | MRED MLS |
| 24 Mar, 2020 | Under contract | $269,900 | MRED MLS |
| 15 Mar, 2020 | Listed for sale | $269,900 | MRED MLS |
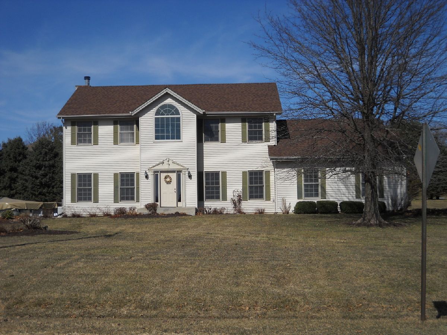
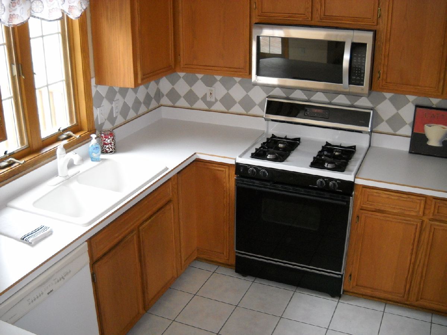
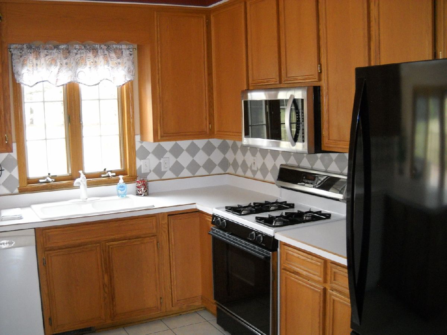
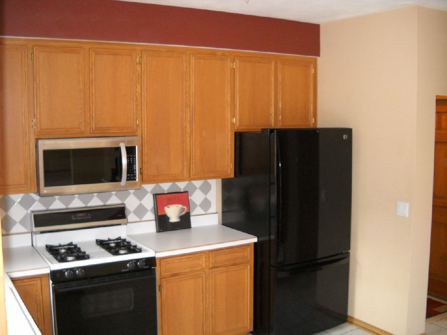
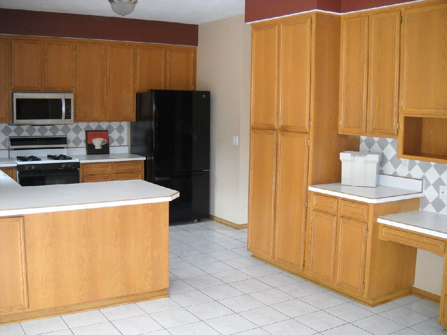
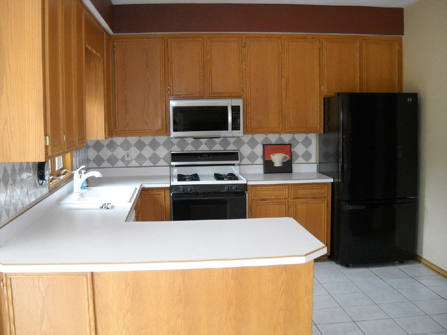
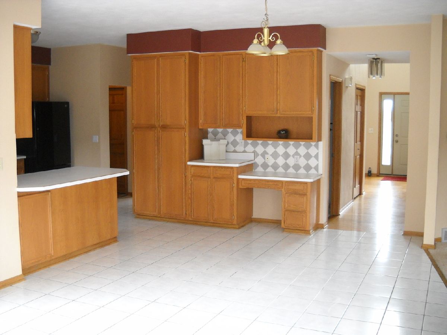
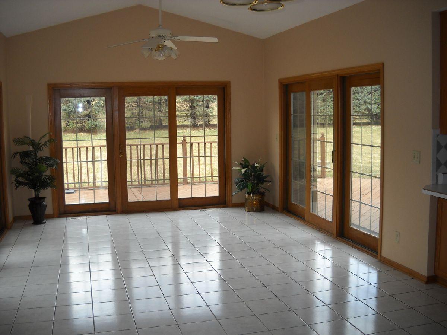
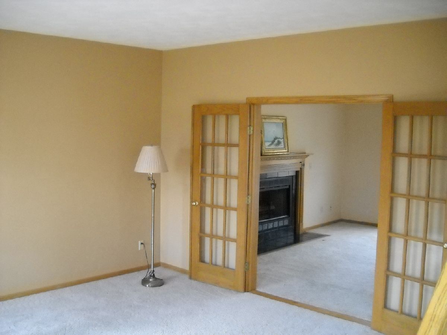
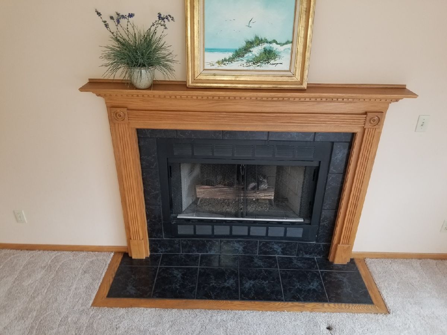
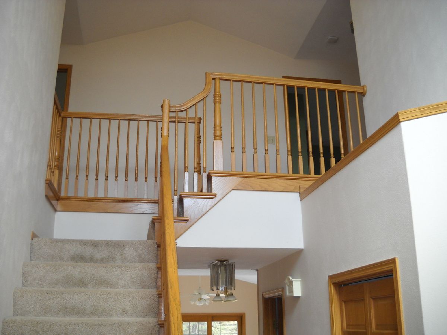
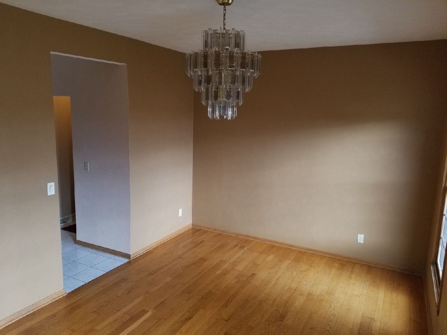
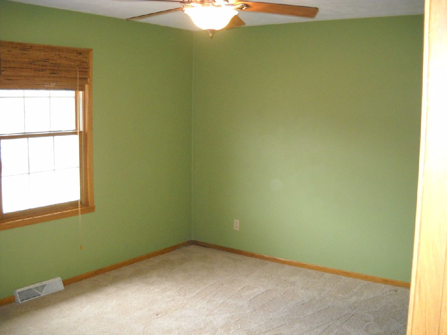
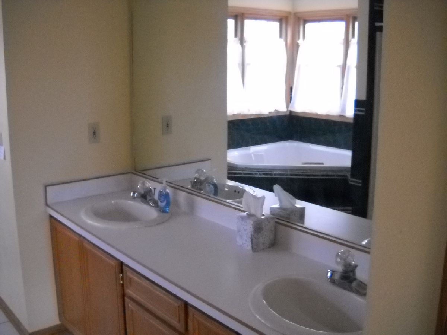
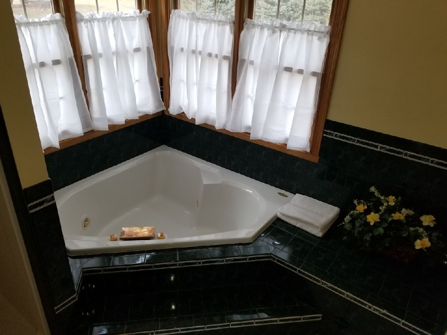
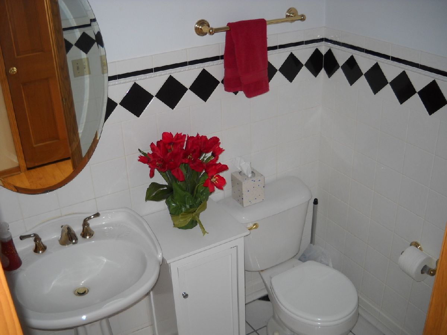
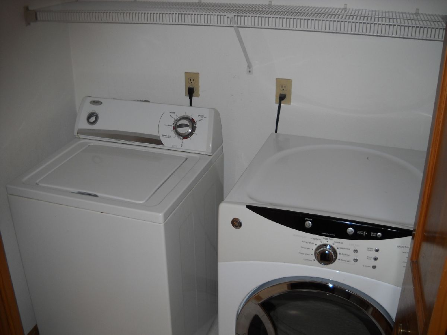
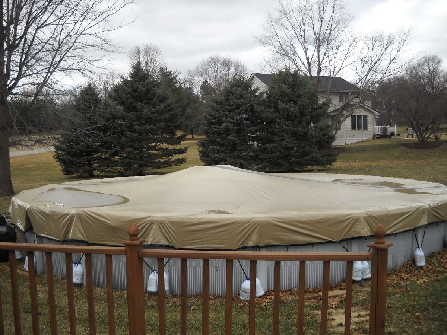
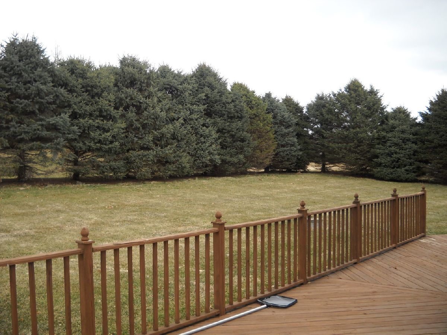
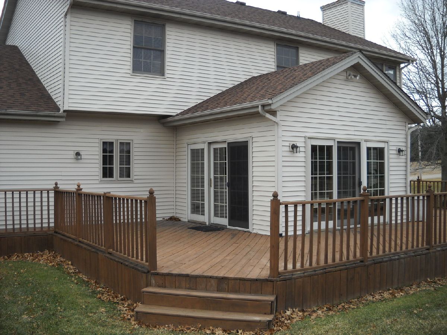
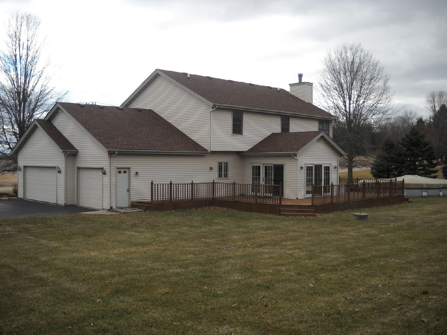
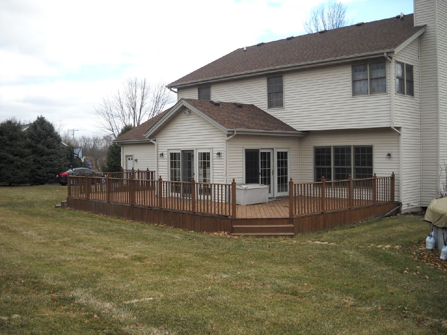
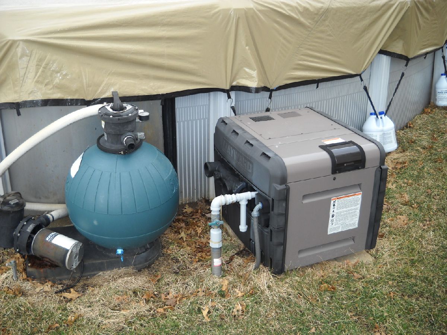
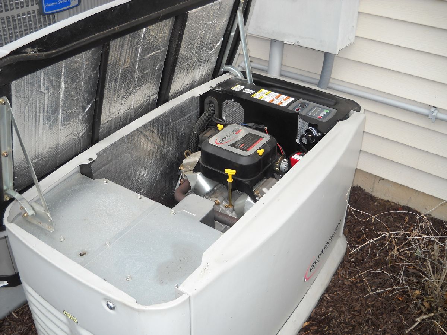
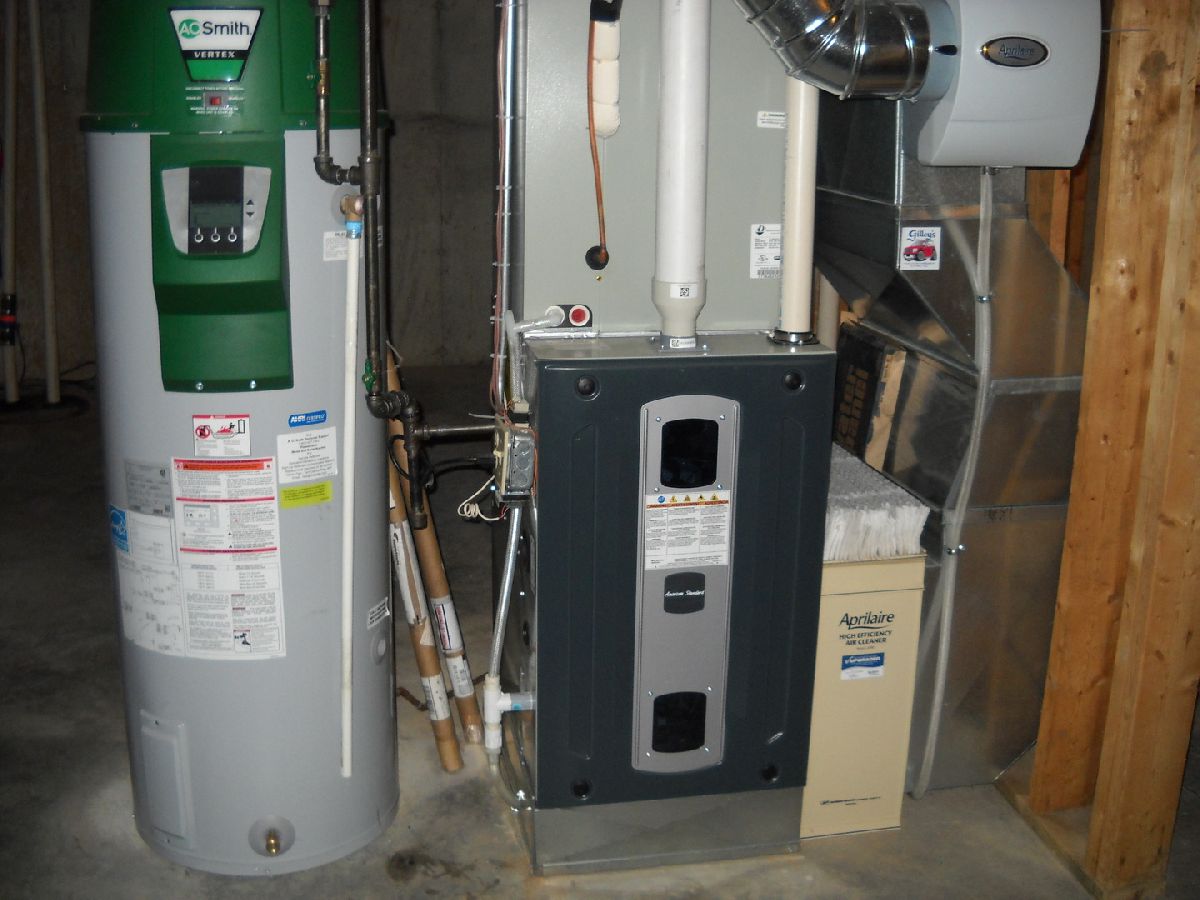
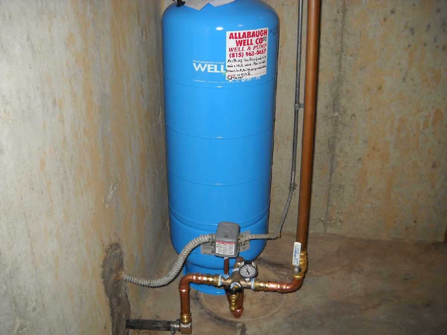
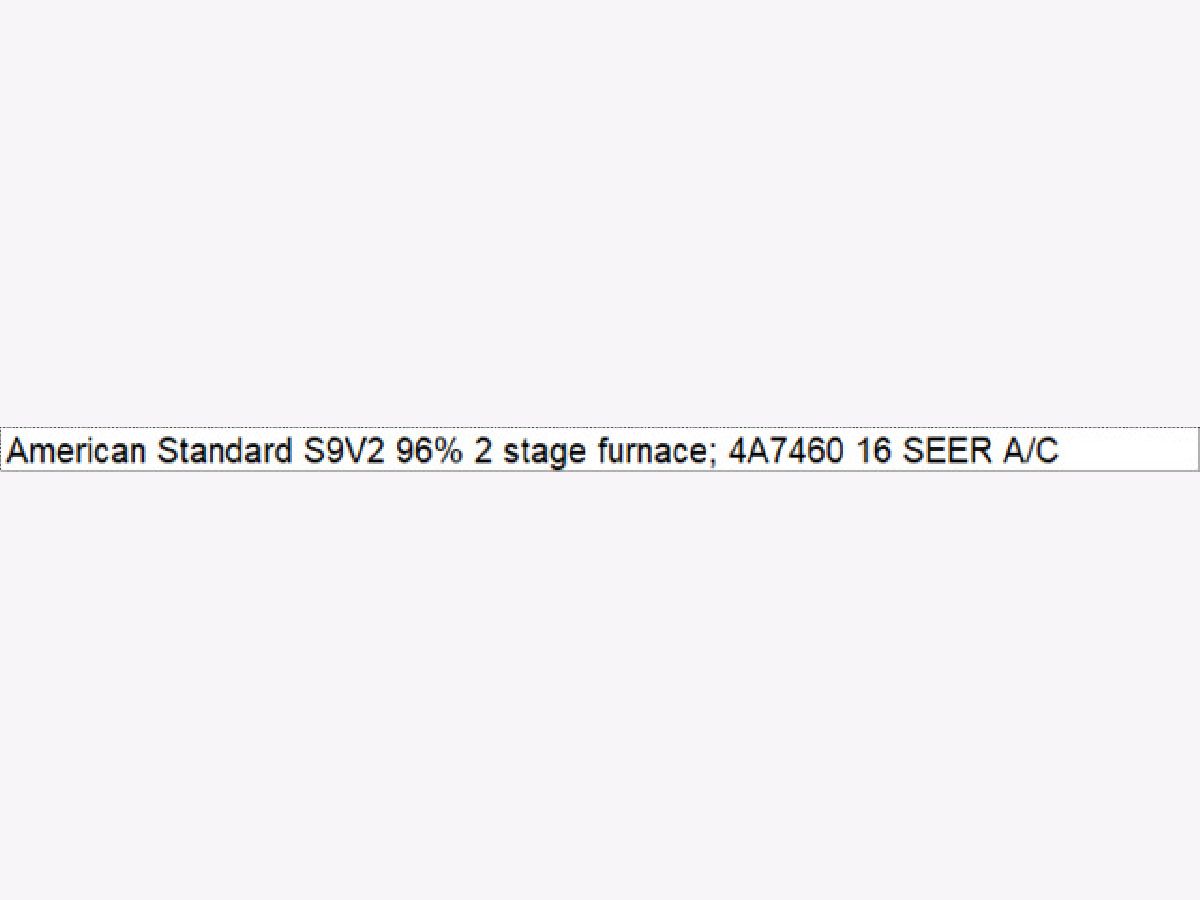
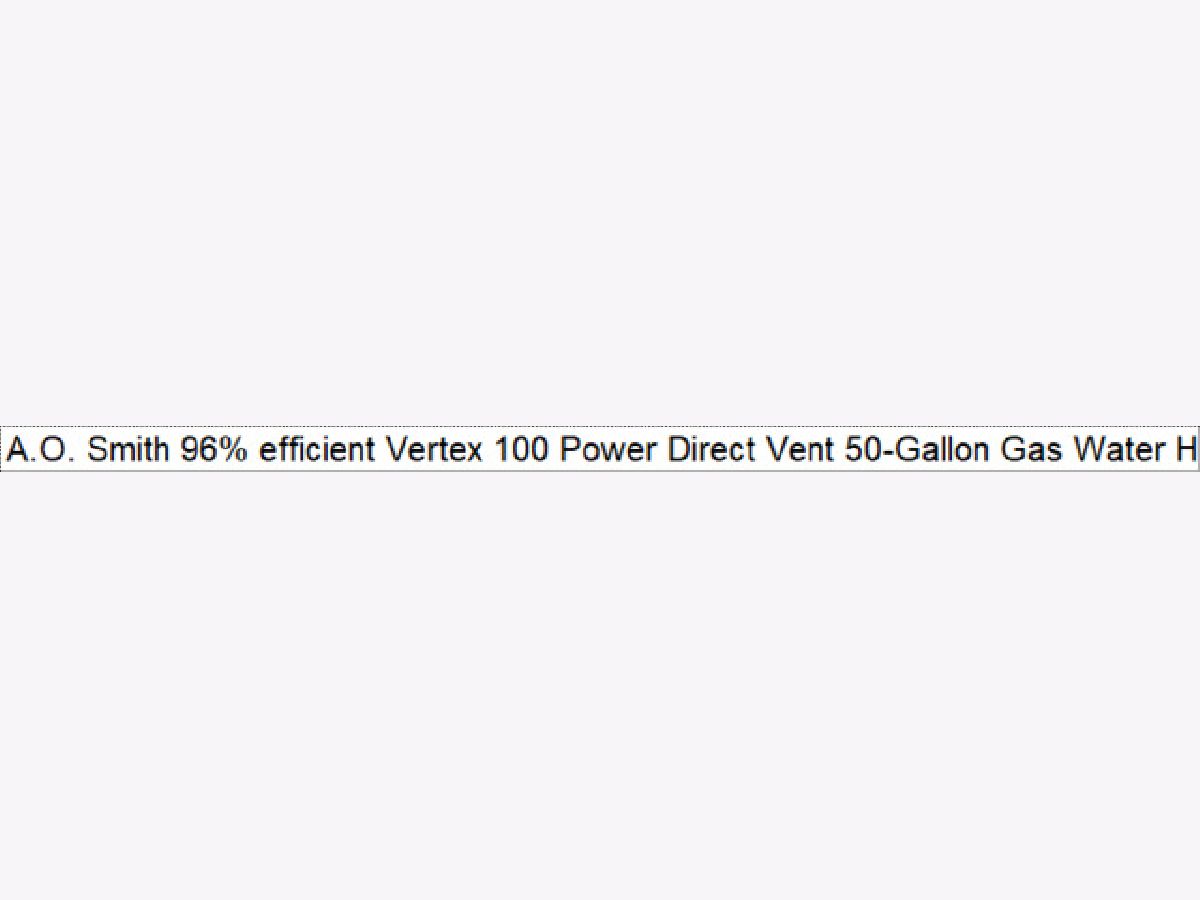
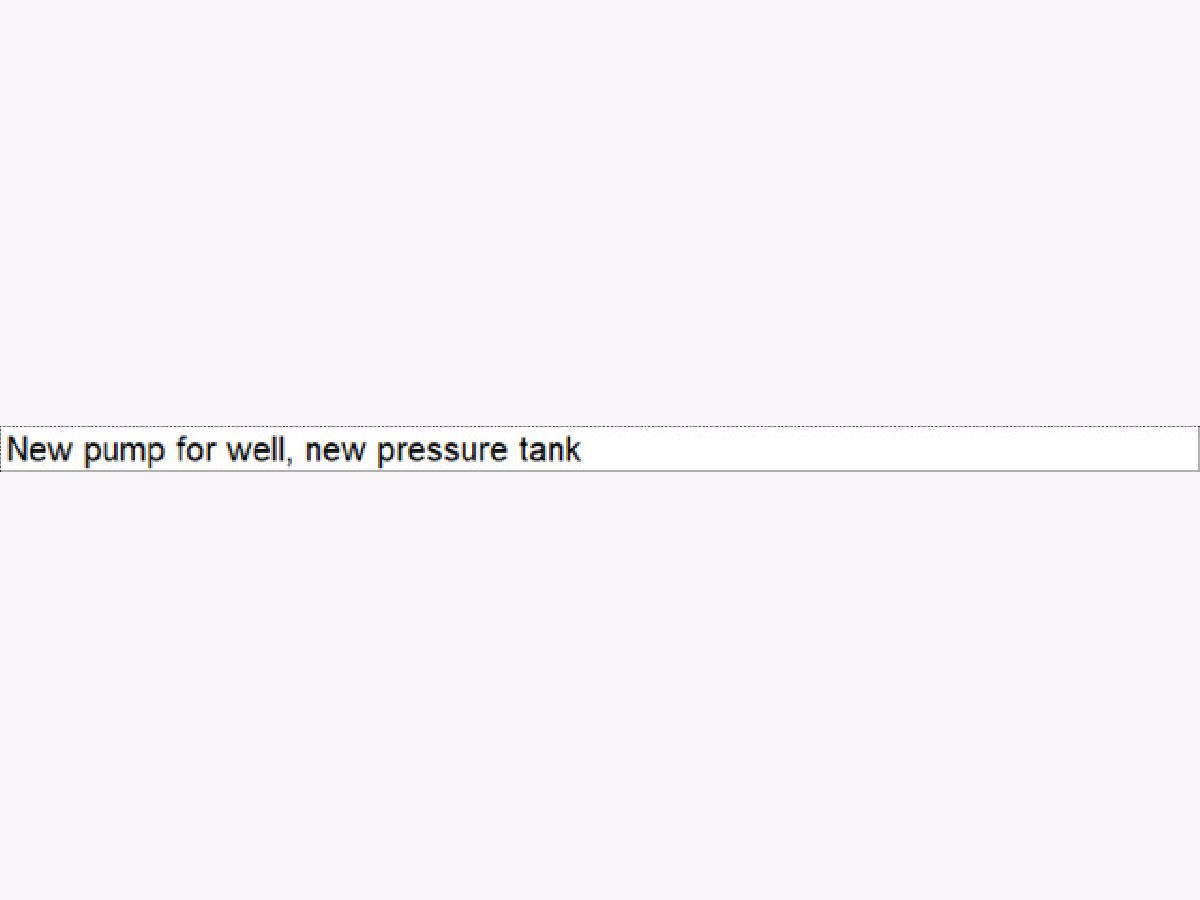
Room Specifics
Total Bedrooms: 4
Bedrooms Above Ground: 4
Bedrooms Below Ground: 0
Dimensions: —
Floor Type: Carpet
Dimensions: —
Floor Type: Carpet
Dimensions: —
Floor Type: Carpet
Full Bathrooms: 3
Bathroom Amenities: Separate Shower,Double Sink,Soaking Tub
Bathroom in Basement: 0
Rooms: Deck
Basement Description: Unfinished
Other Specifics
| 3 | |
| Concrete Perimeter | |
| Asphalt | |
| Deck, Above Ground Pool, Storms/Screens, Fire Pit | |
| — | |
| 217 X 220 | |
| — | |
| Full | |
| Vaulted/Cathedral Ceilings, Hardwood Floors, First Floor Laundry, First Floor Full Bath, Walk-In Closet(s) | |
| Microwave, Dishwasher | |
| Not in DB | |
| Park, Street Paved | |
| — | |
| — | |
| Gas Log |
Tax History
| Year | Property Taxes |
|---|---|
| 2020 | $4,899 |
Contact Agent
Nearby Similar Homes
Nearby Sold Comparables
Contact Agent
Listing Provided By
Team Advantage Plus Realty

