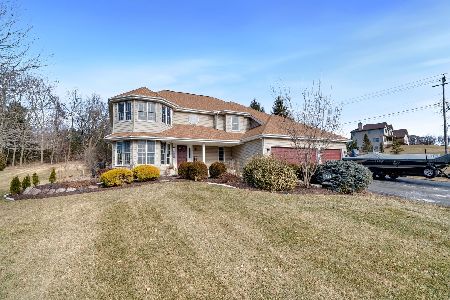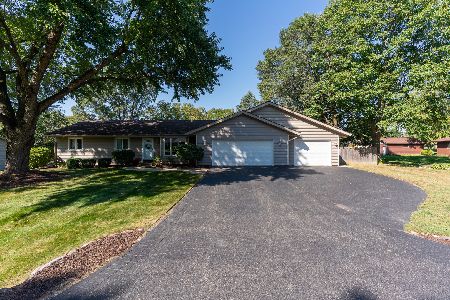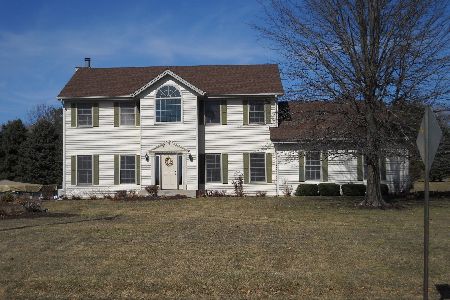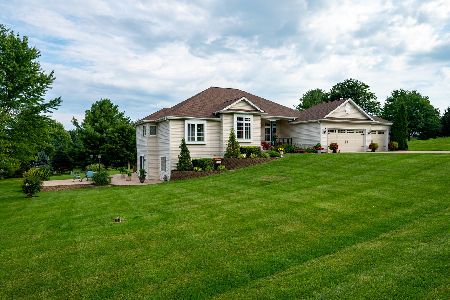9124 Twin Oaks Drive, Byron, Illinois 61010
$263,000
|
Sold
|
|
| Status: | Closed |
| Sqft: | 3,850 |
| Cost/Sqft: | $70 |
| Beds: | 4 |
| Baths: | 4 |
| Year Built: | 1994 |
| Property Taxes: | $5,785 |
| Days On Market: | 2704 |
| Lot Size: | 1,60 |
Description
Location... Location... Location... 4 bedroom, 4 bath, ranch home featuring approximately 3,800 square feet of total living space. All situated on 1.6 wooded acres. Open layout with breathtaking wall of windows & stone fireplace in the Great Room. Formal dining room opening into large eat-in kitchen. 1st floor master suite with; walk-in closet, beautiful master bath with vanity, shower & jetted tub. 2 additional nice sized bedrooms on the main floor. 1st Floor Laundry. The lower level offers additional 4th bedroom, full bath, family room, office/library with built in shelving and cabinets with walk-out & exposure. Outside has sprawling patio area & deck, along with a doll house (playhouse) in the wooded area! Additional parking pad. 3 car garage. This one has it all!
Property Specifics
| Single Family | |
| — | |
| — | |
| 1994 | |
| Walkout | |
| — | |
| No | |
| 1.6 |
| Ogle | |
| — | |
| 0 / Not Applicable | |
| None | |
| Private Well | |
| Septic-Private | |
| 10102519 | |
| 05203510060000 |
Nearby Schools
| NAME: | DISTRICT: | DISTANCE: | |
|---|---|---|---|
|
Grade School
Mary Morgan Elementary School |
226 | — | |
|
Middle School
Byron Middle School |
226 | Not in DB | |
|
High School
Byron High School |
226 | Not in DB | |
Property History
| DATE: | EVENT: | PRICE: | SOURCE: |
|---|---|---|---|
| 25 Mar, 2019 | Sold | $263,000 | MRED MLS |
| 25 Feb, 2019 | Under contract | $269,900 | MRED MLS |
| — | Last price change | $279,900 | MRED MLS |
| 4 Oct, 2018 | Listed for sale | $279,900 | MRED MLS |
Room Specifics
Total Bedrooms: 4
Bedrooms Above Ground: 4
Bedrooms Below Ground: 0
Dimensions: —
Floor Type: —
Dimensions: —
Floor Type: —
Dimensions: —
Floor Type: —
Full Bathrooms: 4
Bathroom Amenities: —
Bathroom in Basement: 1
Rooms: No additional rooms
Basement Description: Partially Finished
Other Specifics
| 3 | |
| — | |
| — | |
| — | |
| — | |
| 107.26X306.30X107.26X306.3 | |
| — | |
| Full | |
| — | |
| — | |
| Not in DB | |
| — | |
| — | |
| — | |
| — |
Tax History
| Year | Property Taxes |
|---|---|
| 2019 | $5,785 |
Contact Agent
Nearby Similar Homes
Nearby Sold Comparables
Contact Agent
Listing Provided By
Dickerson & Nieman Realtors







