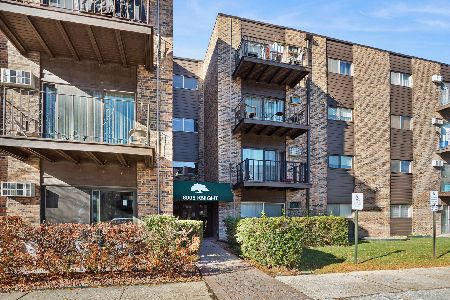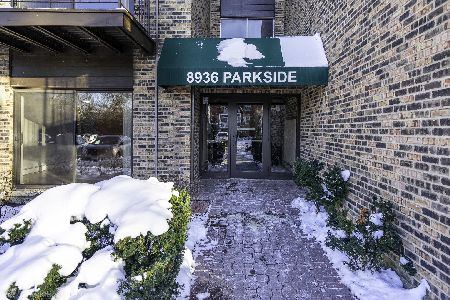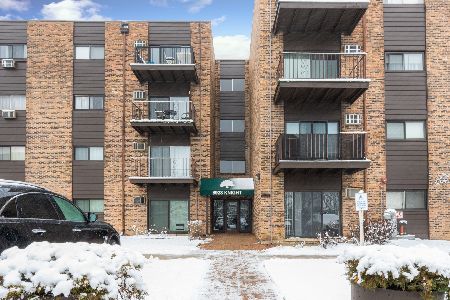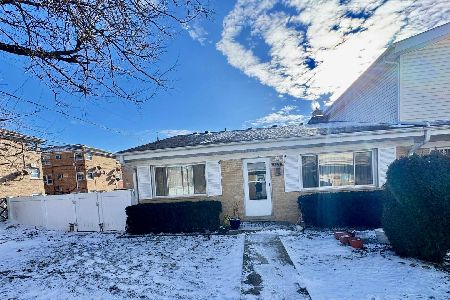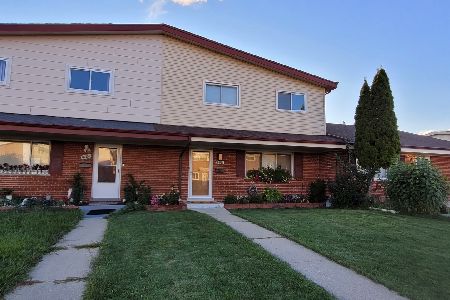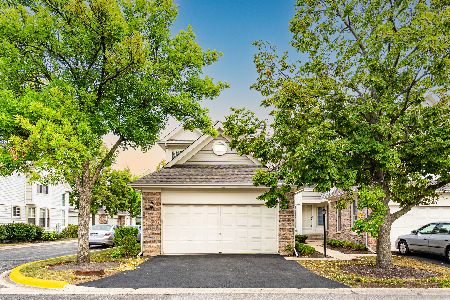9003 Jacqueline Drive, Des Plaines, Illinois 60016
$345,000
|
Sold
|
|
| Status: | Closed |
| Sqft: | 2,160 |
| Cost/Sqft: | $162 |
| Beds: | 3 |
| Baths: | 3 |
| Year Built: | 1992 |
| Property Taxes: | $8,076 |
| Days On Market: | 2784 |
| Lot Size: | 0,00 |
Description
Luxury townhome in the prime location of Des Plaines. Beautifully designed 2 story, 3 bedroom, 2 1/2 bath townhome with 2 car attached garage. Open concept floor plan eat-in gourmet kitchen with granite countertops and high end stainless steel appliances. Generous sized bright living/dining room with lots of windows and loads of natural lighting perfect for entertaining. The inviting 2 story living room is outfitted with a gas fireplace. Luxurious master bedroom suite located on main level with walk-in closet, custom organizers and spa-like master bathroom with dual sink, whirlpool tub, and huge separate shower. Gleaming hardwood floors run throughout the entire townhome. Custom window treatments, cathedral/vaulted ceilings w/ skylights, custom closets organizers throughout with in unit laundry. This townhome has been outfitted with tons of custom high end finishes and no detail overlooked! Fabulous location near transportation, hospital, schools, shops and restaurants. Must see!
Property Specifics
| Condos/Townhomes | |
| 2 | |
| — | |
| 1992 | |
| Full | |
| — | |
| No | |
| — |
| Cook | |
| Fairmont Ridge | |
| 220 / Monthly | |
| Insurance,Exterior Maintenance,Lawn Care,Scavenger,Snow Removal | |
| Public | |
| Public Sewer | |
| 09993529 | |
| 09143120190000 |
Nearby Schools
| NAME: | DISTRICT: | DISTANCE: | |
|---|---|---|---|
|
Grade School
Stevenson School |
63 | — | |
|
Middle School
Gemini Junior High School |
63 | Not in DB | |
|
High School
Maine West High School |
207 | Not in DB | |
Property History
| DATE: | EVENT: | PRICE: | SOURCE: |
|---|---|---|---|
| 26 Sep, 2012 | Sold | $180,000 | MRED MLS |
| 16 Jul, 2012 | Under contract | $190,000 | MRED MLS |
| 27 Jun, 2012 | Listed for sale | $190,000 | MRED MLS |
| 30 Aug, 2018 | Sold | $345,000 | MRED MLS |
| 14 Jul, 2018 | Under contract | $349,900 | MRED MLS |
| 21 Jun, 2018 | Listed for sale | $349,900 | MRED MLS |
Room Specifics
Total Bedrooms: 3
Bedrooms Above Ground: 3
Bedrooms Below Ground: 0
Dimensions: —
Floor Type: Hardwood
Dimensions: —
Floor Type: Hardwood
Full Bathrooms: 3
Bathroom Amenities: Whirlpool,Separate Shower,Double Sink,Soaking Tub
Bathroom in Basement: 0
Rooms: Loft
Basement Description: Unfinished
Other Specifics
| 2 | |
| Concrete Perimeter | |
| Asphalt | |
| Patio, End Unit | |
| Corner Lot | |
| 2618 SQ. FT. | |
| — | |
| Full | |
| Vaulted/Cathedral Ceilings, Skylight(s), Hardwood Floors, First Floor Bedroom, First Floor Laundry, First Floor Full Bath | |
| Range, Dishwasher, Refrigerator, Washer, Dryer, Disposal, Stainless Steel Appliance(s), Range Hood | |
| Not in DB | |
| — | |
| — | |
| — | |
| Gas Log |
Tax History
| Year | Property Taxes |
|---|---|
| 2012 | $5,055 |
| 2018 | $8,076 |
Contact Agent
Nearby Similar Homes
Nearby Sold Comparables
Contact Agent
Listing Provided By
Coldwell Banker Residential Brokerage

