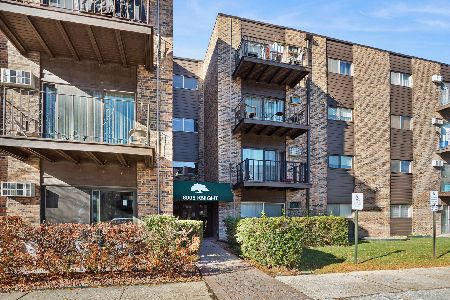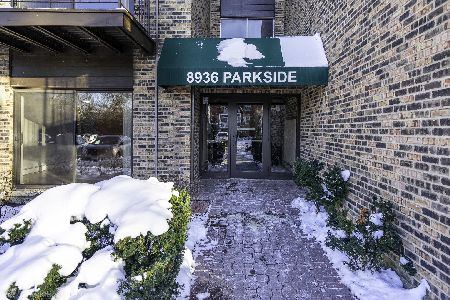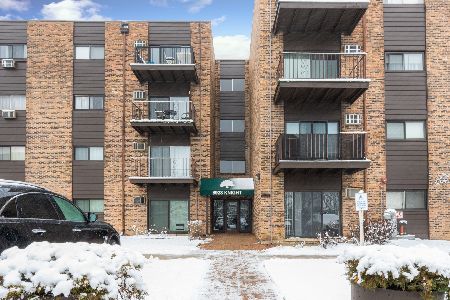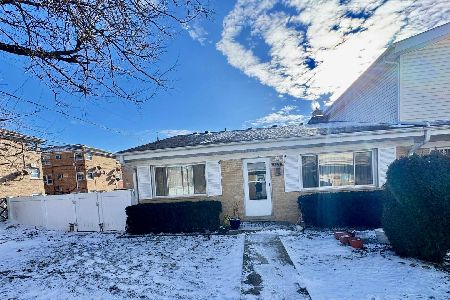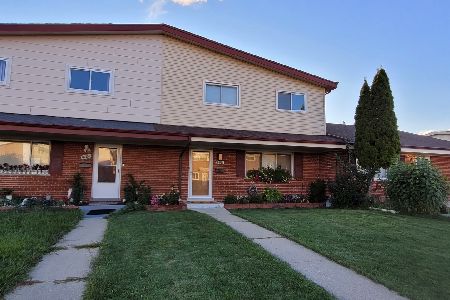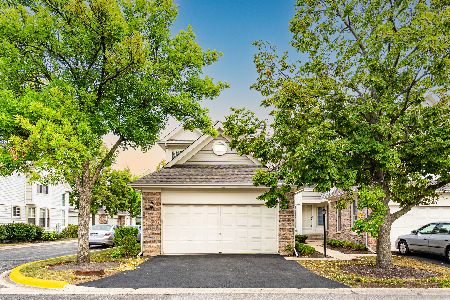9009 Jacqueline Drive, Des Plaines, Illinois 60016
$237,550
|
Sold
|
|
| Status: | Closed |
| Sqft: | 2,128 |
| Cost/Sqft: | $108 |
| Beds: | 3 |
| Baths: | 3 |
| Year Built: | 1992 |
| Property Taxes: | $6,614 |
| Days On Market: | 3774 |
| Lot Size: | 0,00 |
Description
Spacious three bedroom, 2.5 bath townhouse in Fairmont Ridge! Beautiful brick exterior with attached 2 car garage. Master bedroom Suite has Walk-in Closet & Bath w/Soaking Tub & Separate Shower. Large family room with fire place. Vaulted ceilings in the living room. Separate eating and dining area. Fully finished basement with separate laundry area. New Roof 2013. See it today!
Property Specifics
| Condos/Townhomes | |
| 2 | |
| — | |
| 1992 | |
| Full | |
| STRATTON | |
| No | |
| — |
| Cook | |
| Fairmont Ridge | |
| 261 / Monthly | |
| Insurance,Exterior Maintenance,Lawn Care,Scavenger,Snow Removal,Other | |
| Public | |
| Public Sewer | |
| 09056210 | |
| 09143120200000 |
Property History
| DATE: | EVENT: | PRICE: | SOURCE: |
|---|---|---|---|
| 8 Apr, 2016 | Sold | $237,550 | MRED MLS |
| 28 Dec, 2015 | Under contract | $229,900 | MRED MLS |
| — | Last price change | $279,900 | MRED MLS |
| 5 Oct, 2015 | Listed for sale | $279,900 | MRED MLS |
Room Specifics
Total Bedrooms: 3
Bedrooms Above Ground: 3
Bedrooms Below Ground: 0
Dimensions: —
Floor Type: —
Dimensions: —
Floor Type: —
Full Bathrooms: 3
Bathroom Amenities: —
Bathroom in Basement: 0
Rooms: Eating Area,Utility Room-Lower Level,Other Room
Basement Description: Finished
Other Specifics
| 2 | |
| — | |
| — | |
| — | |
| — | |
| 2482 | |
| — | |
| None | |
| — | |
| — | |
| Not in DB | |
| — | |
| — | |
| — | |
| — |
Tax History
| Year | Property Taxes |
|---|---|
| 2016 | $6,614 |
Contact Agent
Nearby Similar Homes
Nearby Sold Comparables
Contact Agent
Listing Provided By
Krain Real Estate

