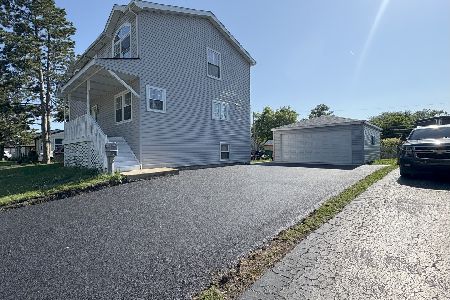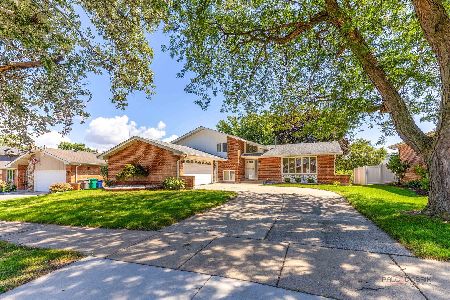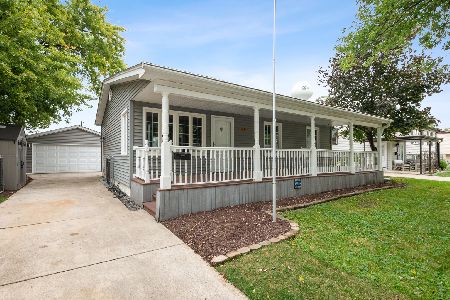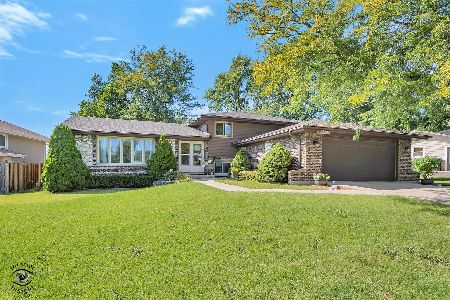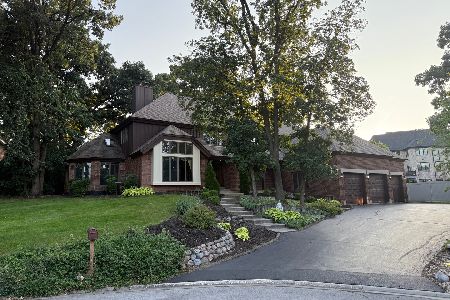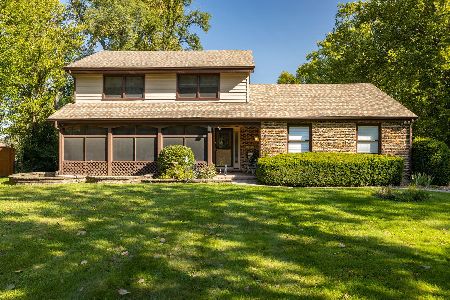9005 147th Street, Orland Park, Illinois 60462
$380,000
|
Sold
|
|
| Status: | Closed |
| Sqft: | 1,800 |
| Cost/Sqft: | $208 |
| Beds: | 5 |
| Baths: | 3 |
| Year Built: | 1970 |
| Property Taxes: | $4,516 |
| Days On Market: | 1683 |
| Lot Size: | 0,19 |
Description
WOW! Check out this beautiful home in the heart of Orland Park! This stunning home features 5 bedrooms, 2.5 bathrooms, walkout finished basement/family room with a fireplace. One bedroom is currently a full walk-in closet w/built-ins and center island that can be easily converted back into a bedroom. Upstairs bedroom features a walkout porch/deck overlooking the gorgeous backyard. Kitchen boast white cabinets w/ Corian countertops and breakfast nook. Off of the dining room walk through french doors into a 4 Seasons/Sunroom with independent heat and A/C. Laundry/utility room was updated in 2019 and features a wall of storage and additional room for a fridge or freezer. Upstairs furnace replaced in 2020. Enjoy your professionally landscaped backyard oasis featuring a beautiful brick patio w/ retractable awning, 24' round pool w/ heater and wrap around cedar deck. Natural gas grill hook up. Home was recently painted in 2020. Gutter Guards in 2020. New landscaped pathway lighting 2021. Great School District! So much more! Schedule your showing today! Won't last long! You will not be disappointed!
Property Specifics
| Single Family | |
| — | |
| Tri-Level | |
| 1970 | |
| Partial,Walkout | |
| — | |
| No | |
| 0.19 |
| Cook | |
| Sandburg Ridge | |
| — / Not Applicable | |
| None | |
| Lake Michigan,Public | |
| Public Sewer | |
| 11117877 | |
| 27104030140000 |
Nearby Schools
| NAME: | DISTRICT: | DISTANCE: | |
|---|---|---|---|
|
Grade School
Prairie Elementary School |
135 | — | |
|
Middle School
Jerling Junior High School |
135 | Not in DB | |
|
High School
Carl Sandburg High School |
230 | Not in DB | |
Property History
| DATE: | EVENT: | PRICE: | SOURCE: |
|---|---|---|---|
| 16 Aug, 2021 | Sold | $380,000 | MRED MLS |
| 13 Jun, 2021 | Under contract | $374,900 | MRED MLS |
| 10 Jun, 2021 | Listed for sale | $374,900 | MRED MLS |

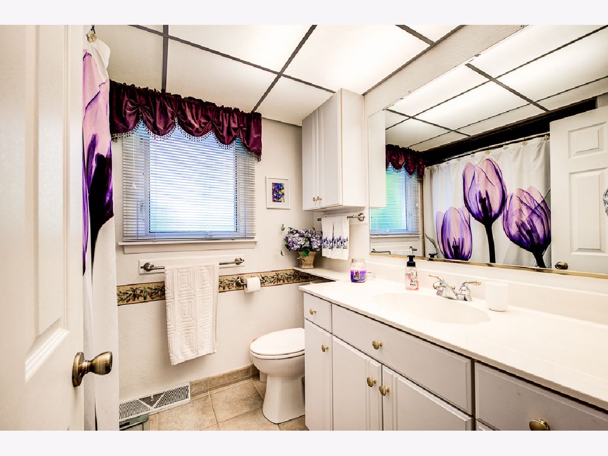
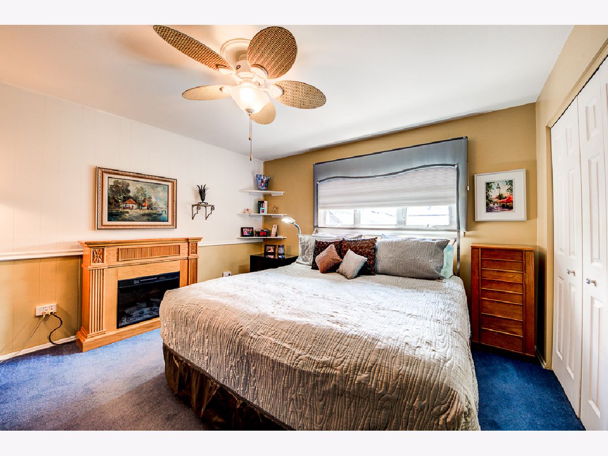
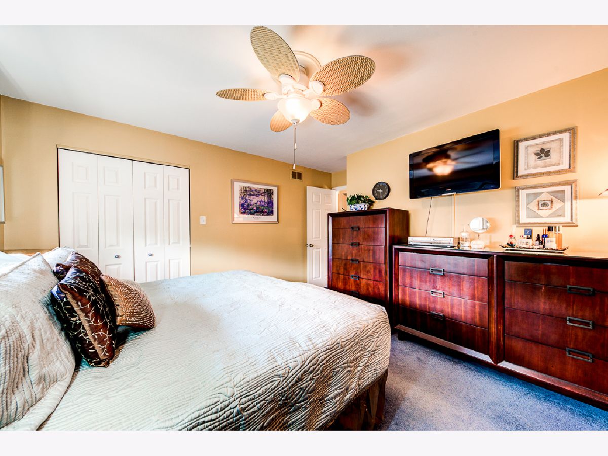






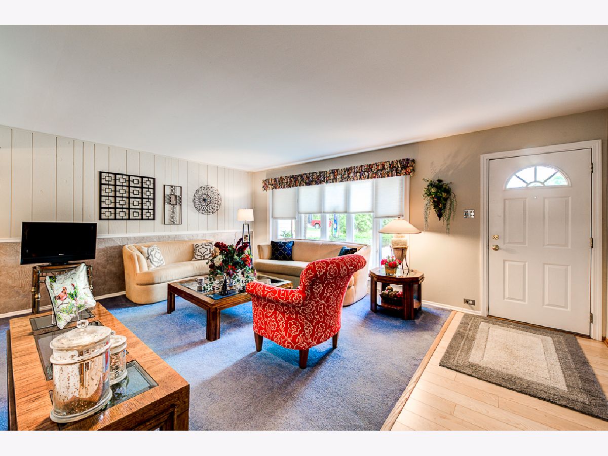

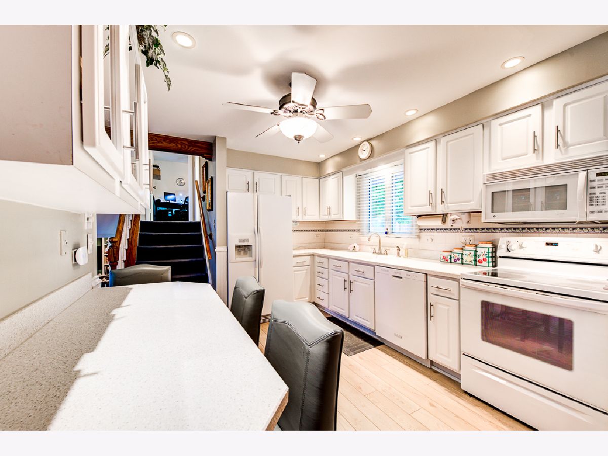


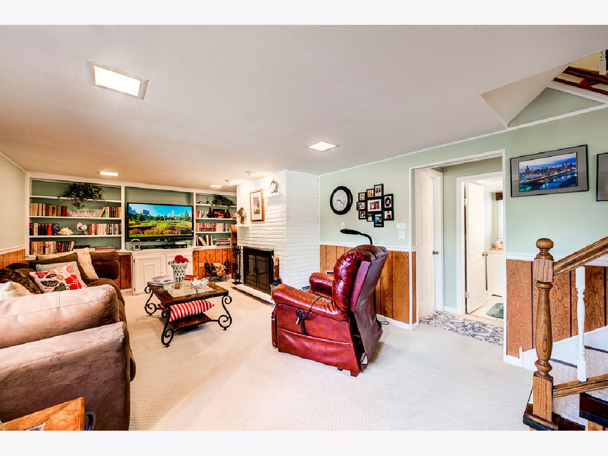

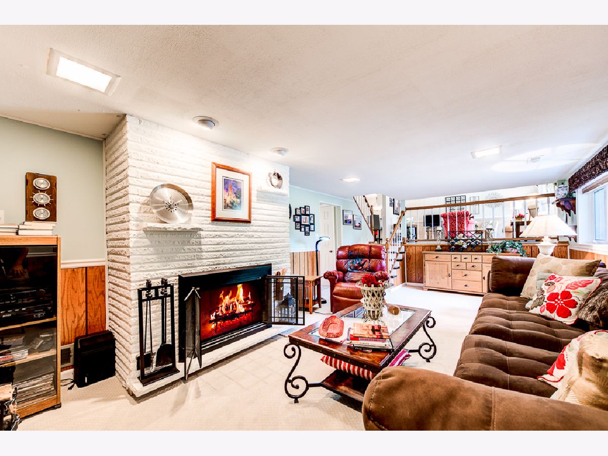

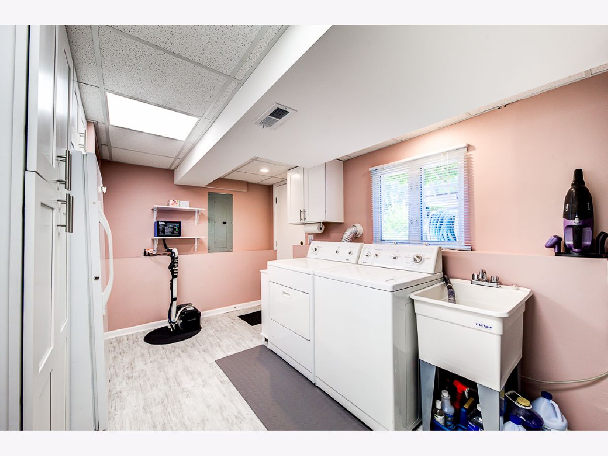




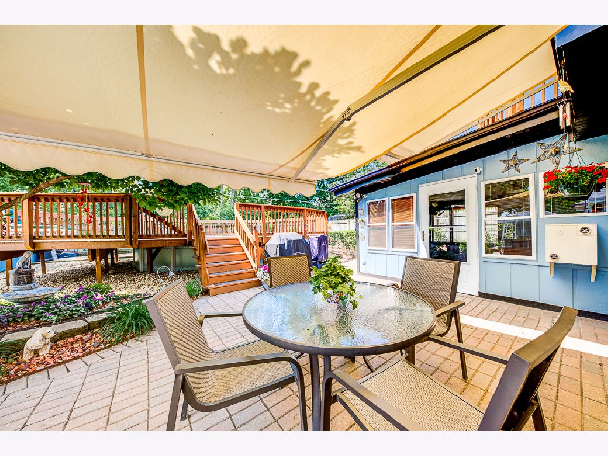




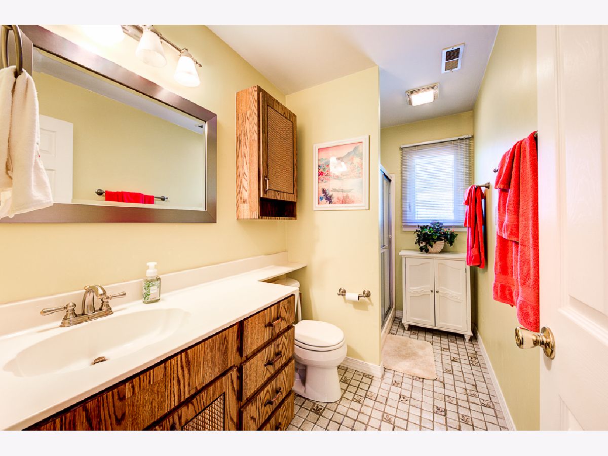

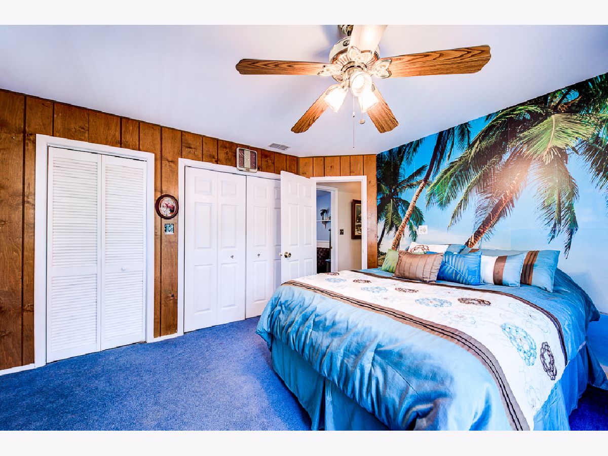


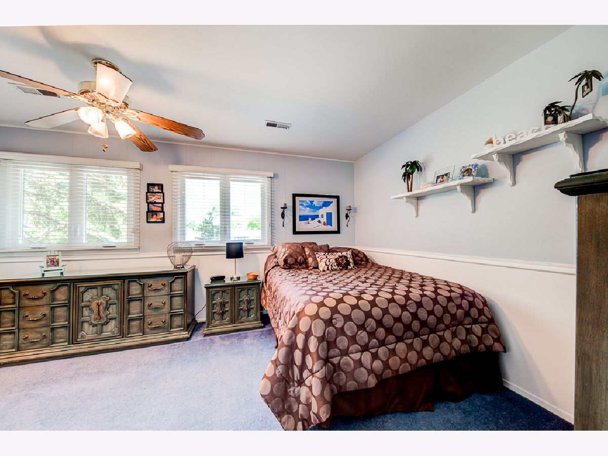

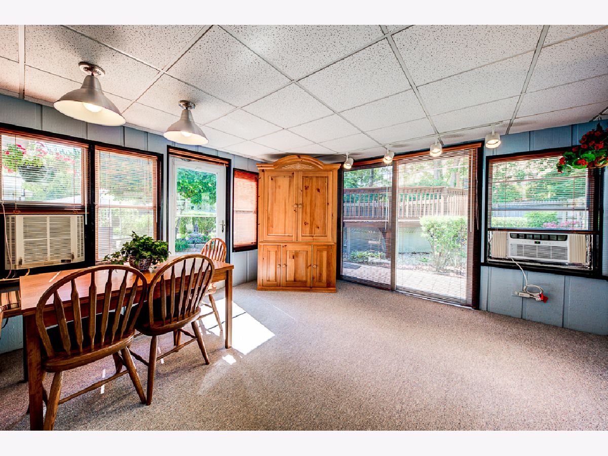

Room Specifics
Total Bedrooms: 5
Bedrooms Above Ground: 5
Bedrooms Below Ground: 0
Dimensions: —
Floor Type: Carpet
Dimensions: —
Floor Type: Carpet
Dimensions: —
Floor Type: Carpet
Dimensions: —
Floor Type: —
Full Bathrooms: 3
Bathroom Amenities: —
Bathroom in Basement: 1
Rooms: Bedroom 5,Balcony/Porch/Lanai,Heated Sun Room
Basement Description: Finished
Other Specifics
| 2 | |
| Concrete Perimeter | |
| Concrete | |
| Balcony, Deck, Roof Deck, Screened Patio, Brick Paver Patio, Above Ground Pool, Storms/Screens | |
| Fenced Yard | |
| 66X126X65X126 | |
| — | |
| None | |
| Wood Laminate Floors, Walk-In Closet(s), Separate Dining Room | |
| Range, Microwave, Dishwasher, Refrigerator, Washer, Dryer, Electric Cooktop, Electric Oven | |
| Not in DB | |
| Pool, Curbs, Sidewalks, Street Lights, Street Paved | |
| — | |
| — | |
| Wood Burning |
Tax History
| Year | Property Taxes |
|---|---|
| 2021 | $4,516 |
Contact Agent
Nearby Similar Homes
Nearby Sold Comparables
Contact Agent
Listing Provided By
Home Sellers Realty Inc.

