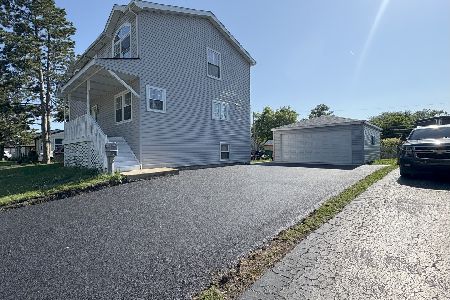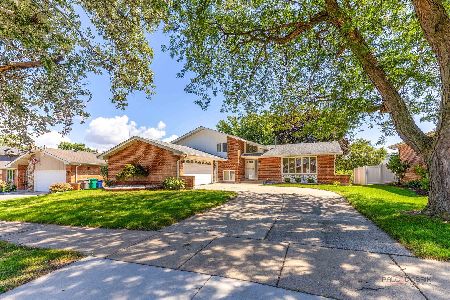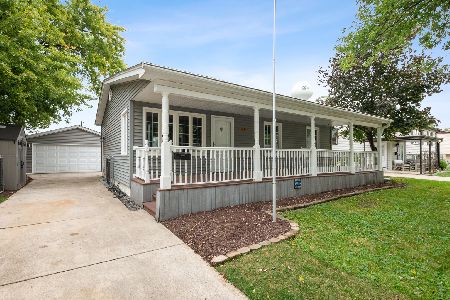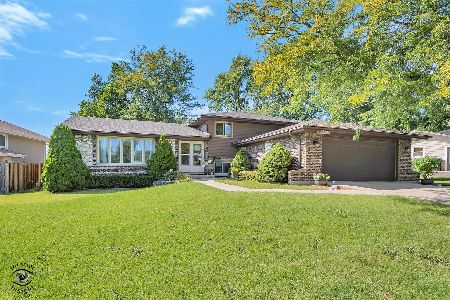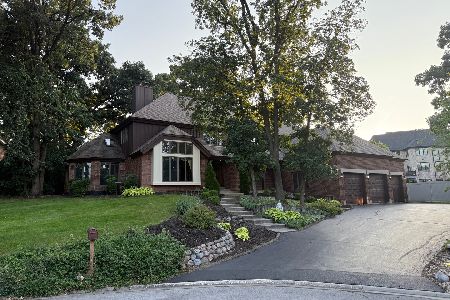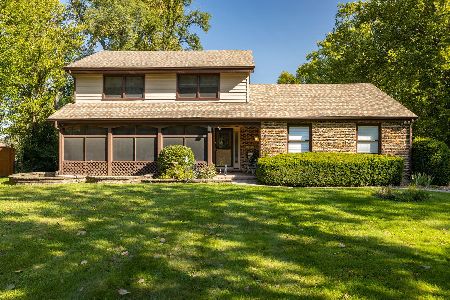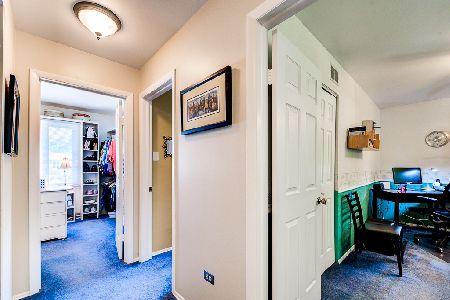9017 147th Street, Orland Park, Illinois 60462
$475,000
|
Sold
|
|
| Status: | Closed |
| Sqft: | 2,264 |
| Cost/Sqft: | $196 |
| Beds: | 4 |
| Baths: | 3 |
| Year Built: | 1969 |
| Property Taxes: | $7,881 |
| Days On Market: | 627 |
| Lot Size: | 0,19 |
Description
**Welcome Home to Tranquil Living** Step Into This Meticulously Maintained Home & Experience A Haven Of Comfort And Relaxation. 4 Bedrooms (2 are being used as offices), & 2.5 Beautiful Bathrooms. This Home Offers An Inviting Open Floor Plan Designed To Enhance Everyday Living. **Key Features:** Hardwood Floors (Newer) In All The Main Living Spaces With The Exception Of 2 Bedrooms. Newer Upgraded Windows And Doors. Kitchen Features Beautiful Maple Cabinetry, New & Newer Stainless Steel GE Profile Appliances. Primary Suite Is Amazing With Its Oak Hardwood, Lighted Inlaid Oak Ceiling Molding & Two Walk-In Closets. Wait Till You See The Primary Bath With Its Walk-In Shower, Jetted Soaking Tub, Skylight & Gorgeous Dual Vanity. Now, Let's Just Revel In The Entertainment Possibilities Of The Lower Level With A New Custom Stone & Maple Wet Bar, Wine Fridge & Beverage Fridge (there is elc and a water line for your ice maker). This Space Beckons A Smile With Its Full Egress And Windows At Grade Level, Creating A Bright And Inviting Space(built in surround sound) & Ensuring Endless Enjoyment For Family & Friends Alike. The Laundry Rm - Newer Full Size Stack Washer/Dryer, Sink With More Then Enough Countertop Space For Your Fold Area. B/I Cabinets For Additional Storage & A Fantastic New Tankless Hot Water System & A Convenient Door To The Back Yard. **Outdoor Bliss:** Spend Summer's Quiet Times Under The Serenity Of The Large, Pergola Covered Patio That Is Overlooking The Tranquil Yard. Separate Dog Run Area, Shed & Raised Garden Beds **Versatile Living Spaces:** From Cozy Family Gatherings To Lively Entertaining, This Home Effortlessly Adapts To Your Lifestyle Needs, Providing The Ideal Backdrop For Creating Lasting Memories.
Property Specifics
| Single Family | |
| — | |
| — | |
| 1969 | |
| — | |
| — | |
| No | |
| 0.19 |
| Cook | |
| — | |
| 0 / Not Applicable | |
| — | |
| — | |
| — | |
| 12037508 | |
| 27104030120000 |
Nearby Schools
| NAME: | DISTRICT: | DISTANCE: | |
|---|---|---|---|
|
High School
Carl Sandburg High School |
230 | Not in DB | |
Property History
| DATE: | EVENT: | PRICE: | SOURCE: |
|---|---|---|---|
| 21 Apr, 2016 | Sold | $327,000 | MRED MLS |
| 28 Feb, 2016 | Under contract | $339,900 | MRED MLS |
| 25 Feb, 2016 | Listed for sale | $339,900 | MRED MLS |
| 14 Jun, 2024 | Sold | $475,000 | MRED MLS |
| 5 May, 2024 | Under contract | $444,000 | MRED MLS |
| 1 May, 2024 | Listed for sale | $444,000 | MRED MLS |
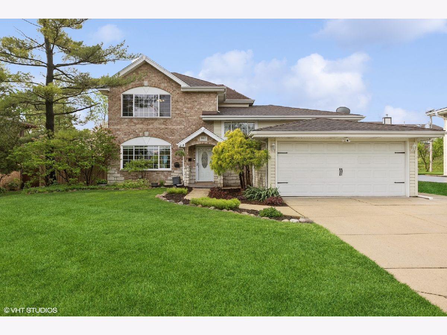
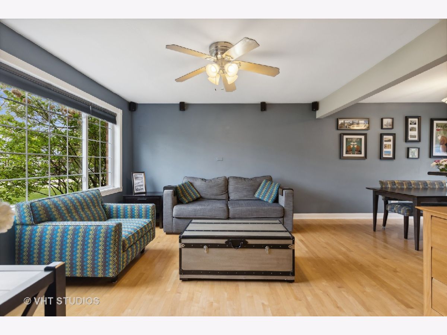
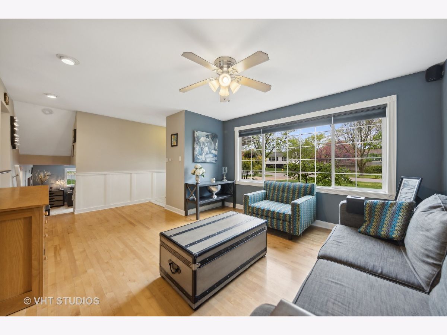
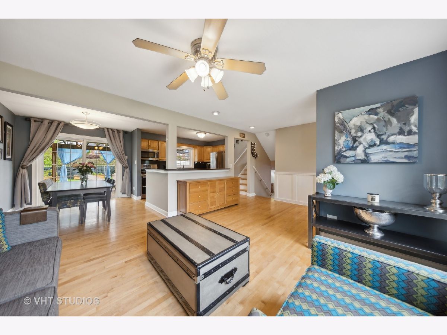
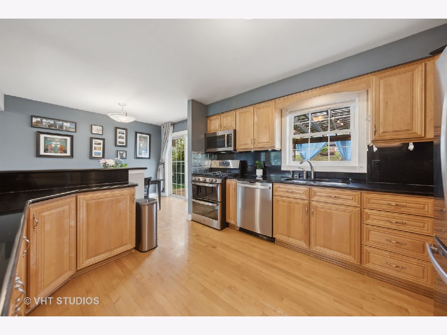
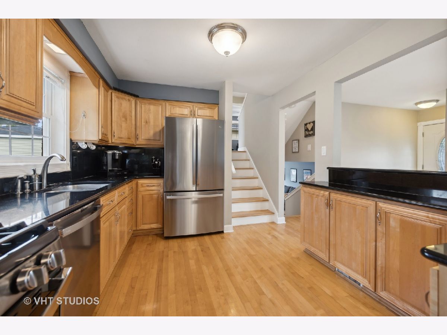
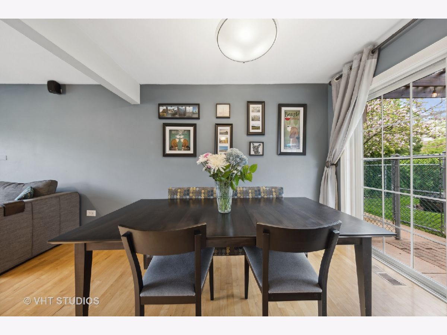
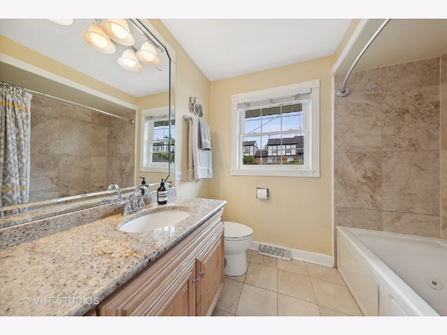
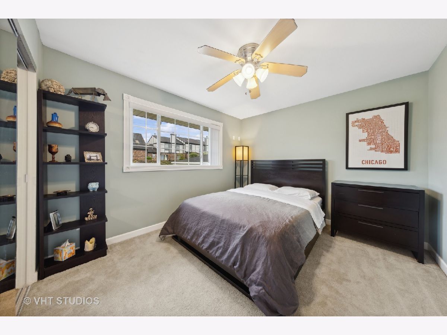
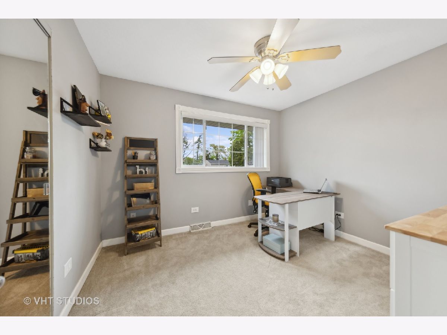
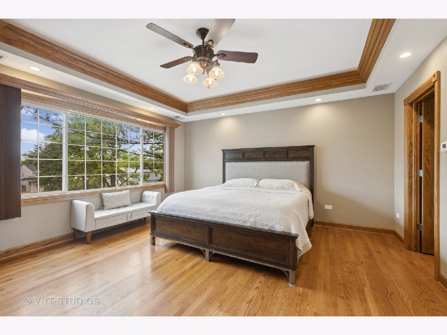
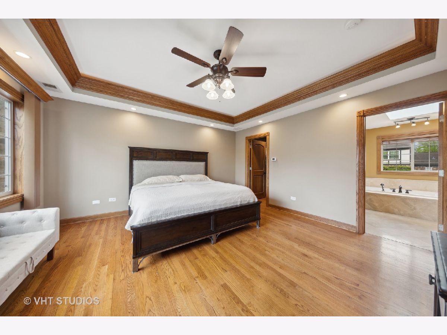
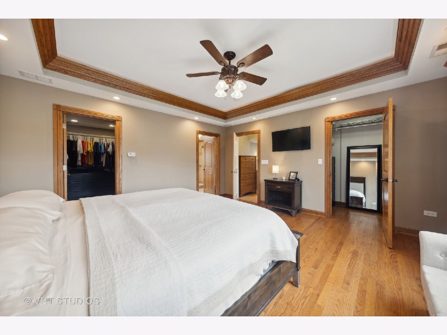
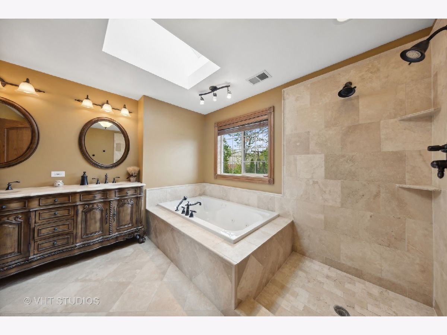
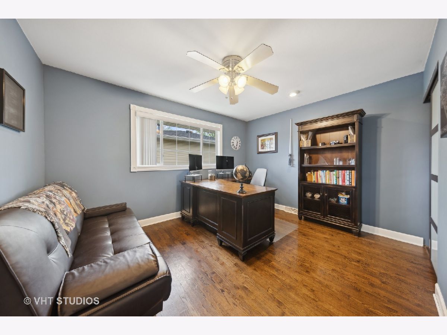
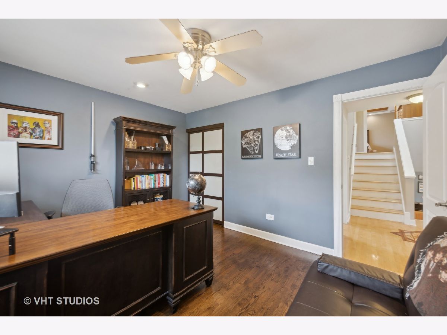
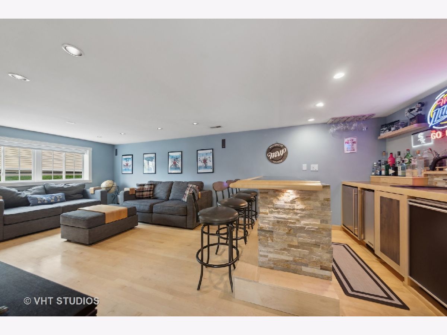
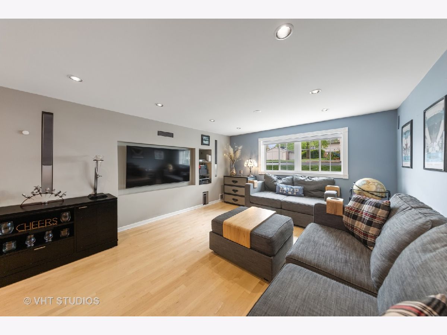
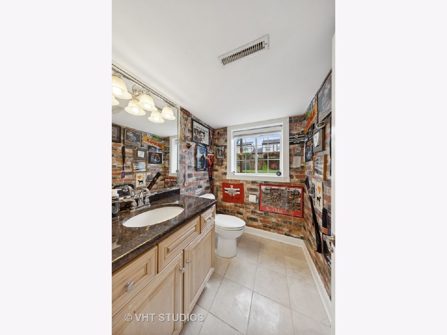
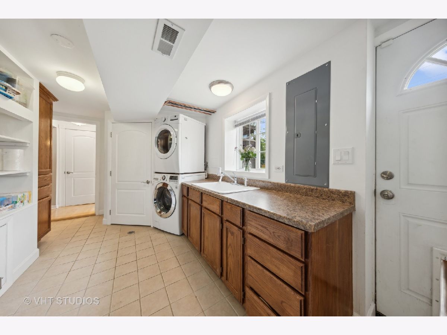
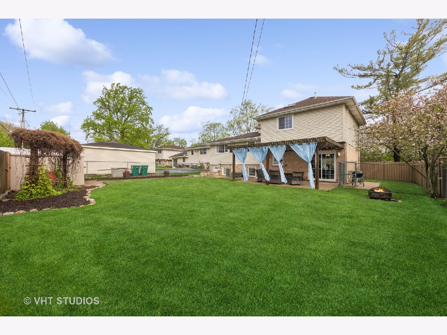
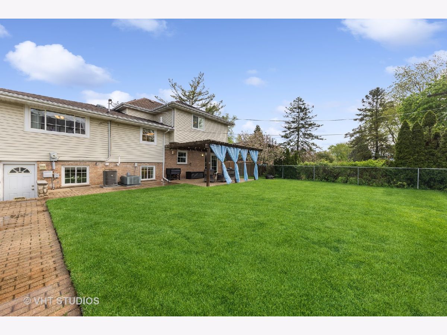
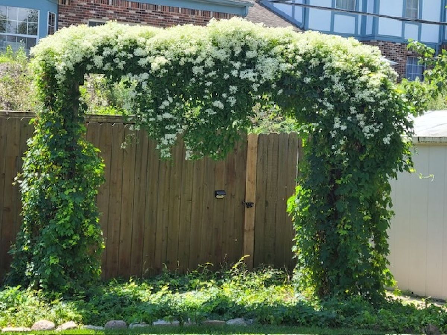
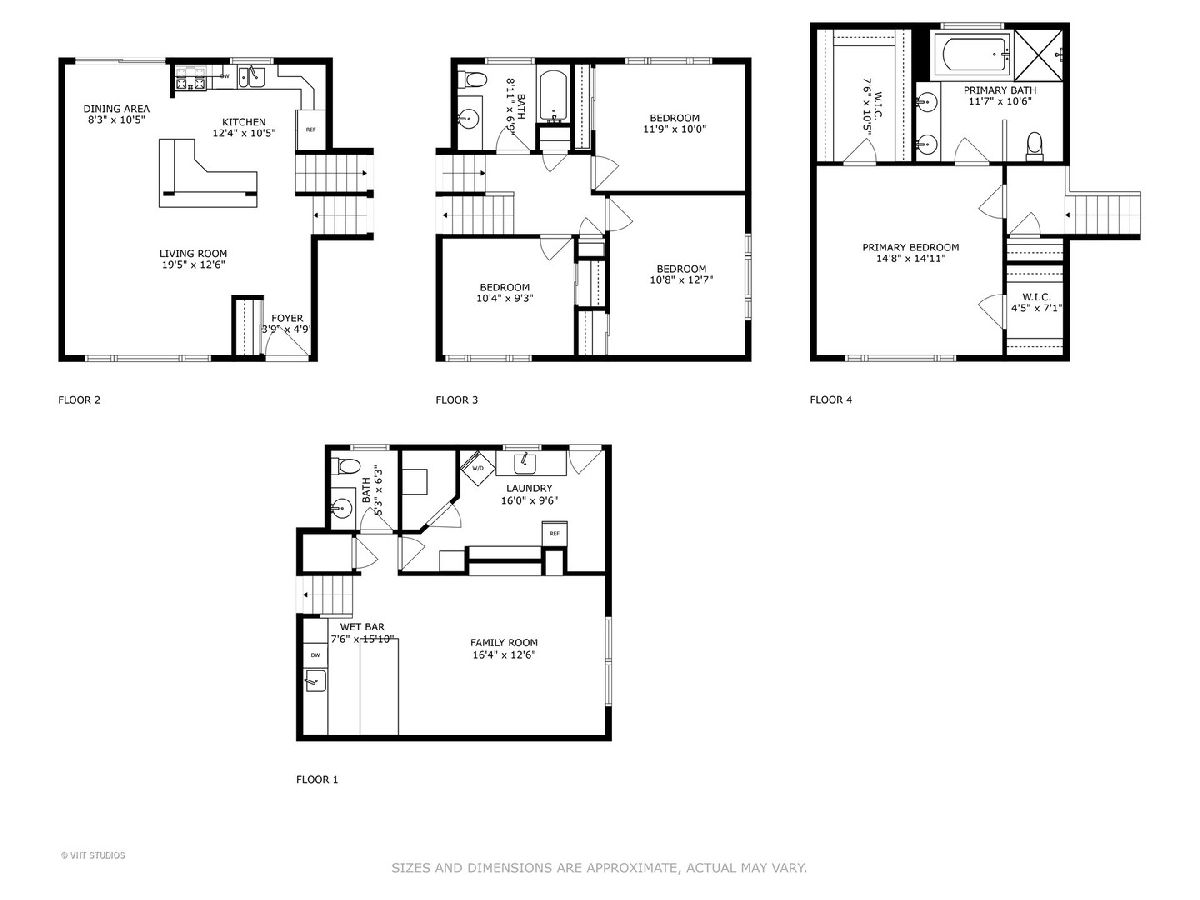
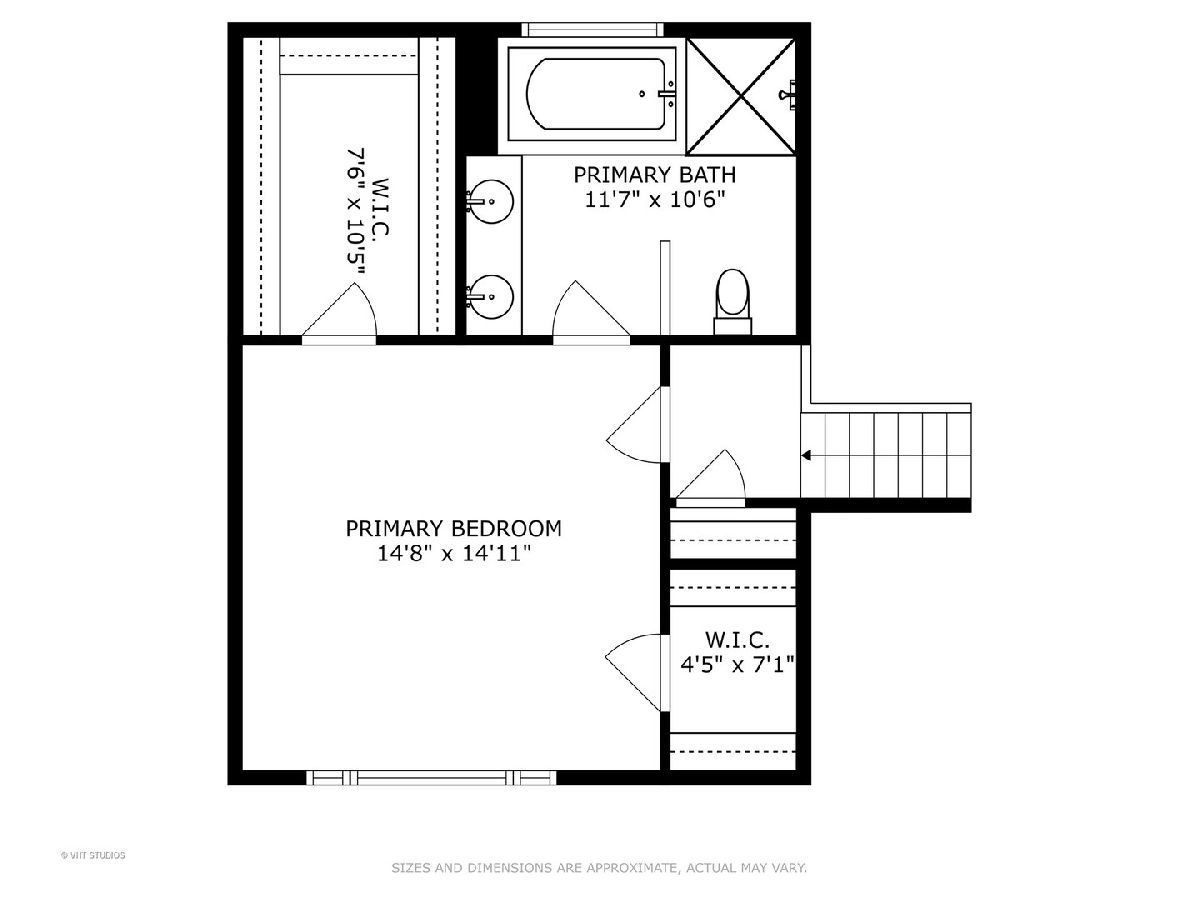
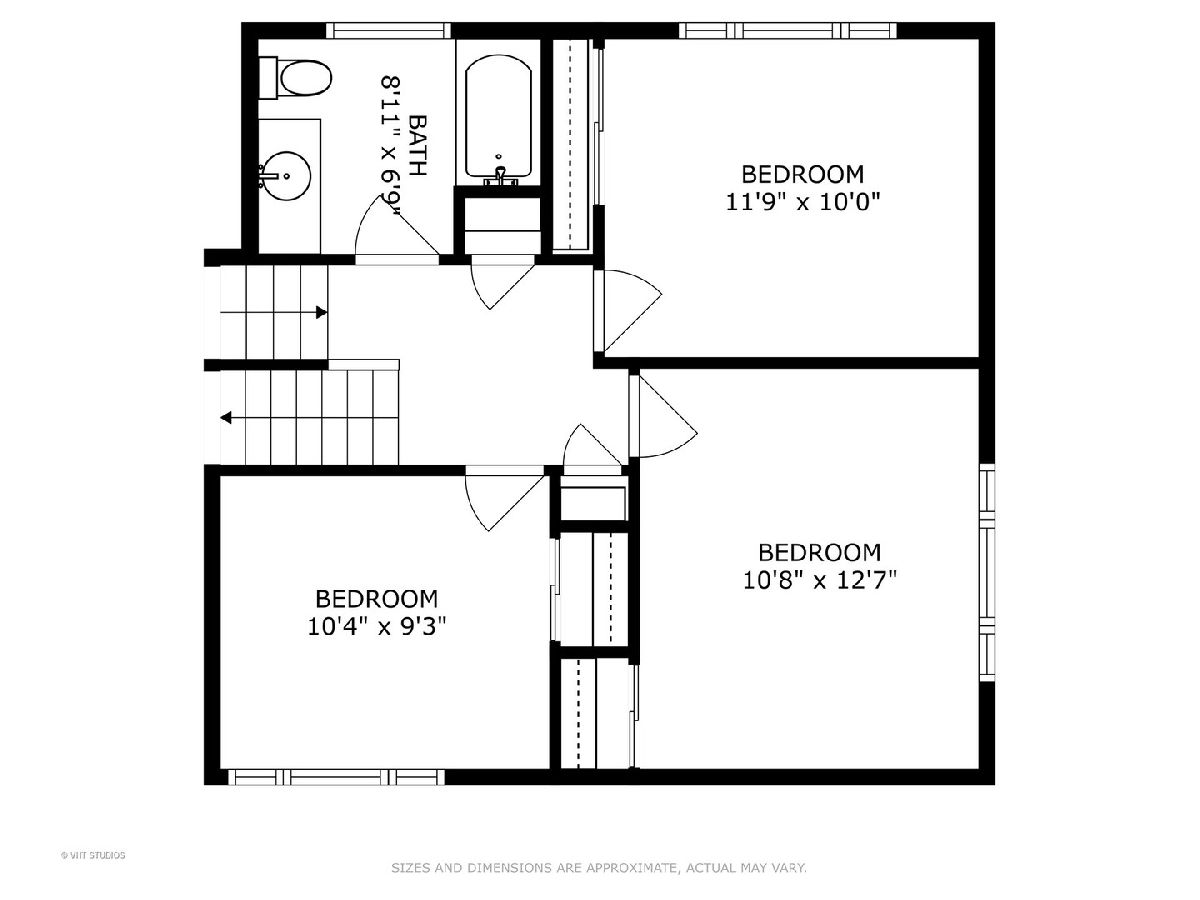
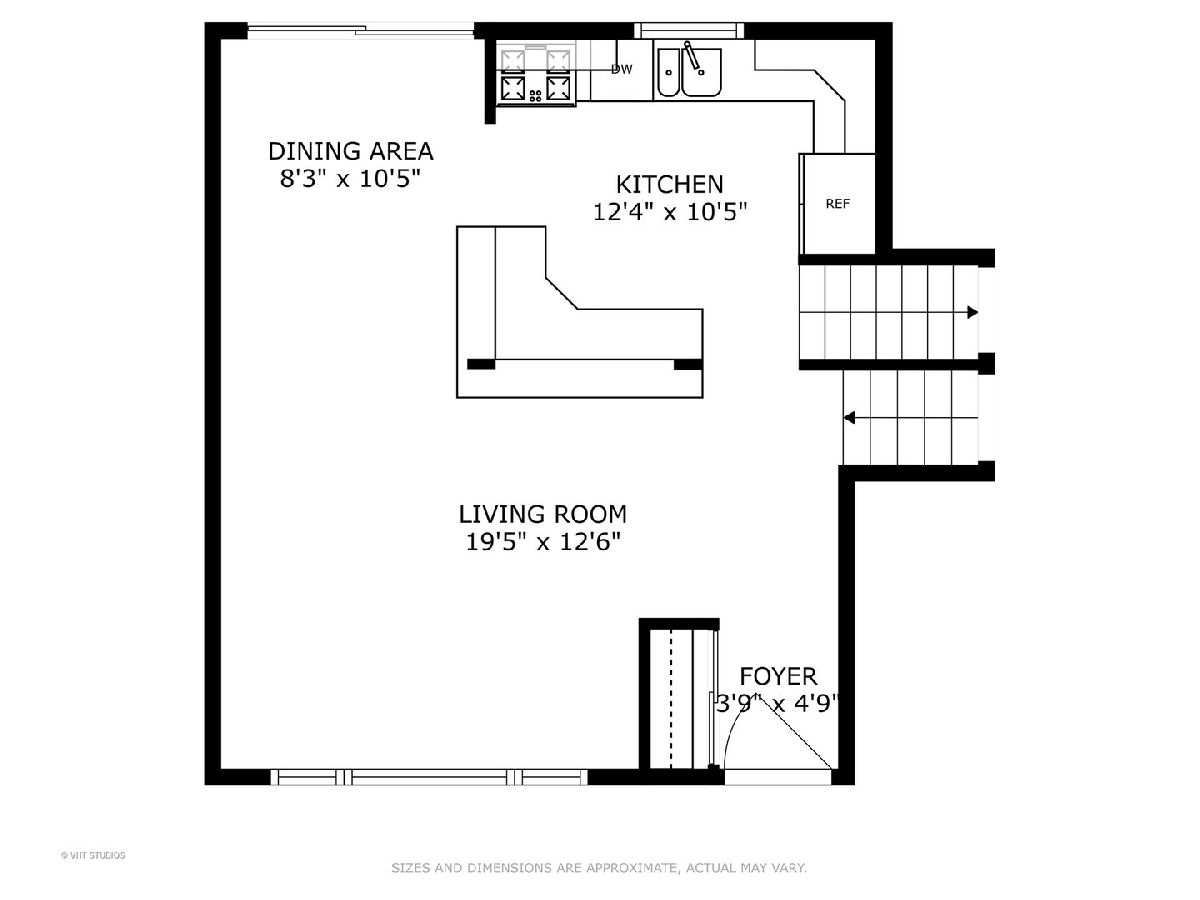
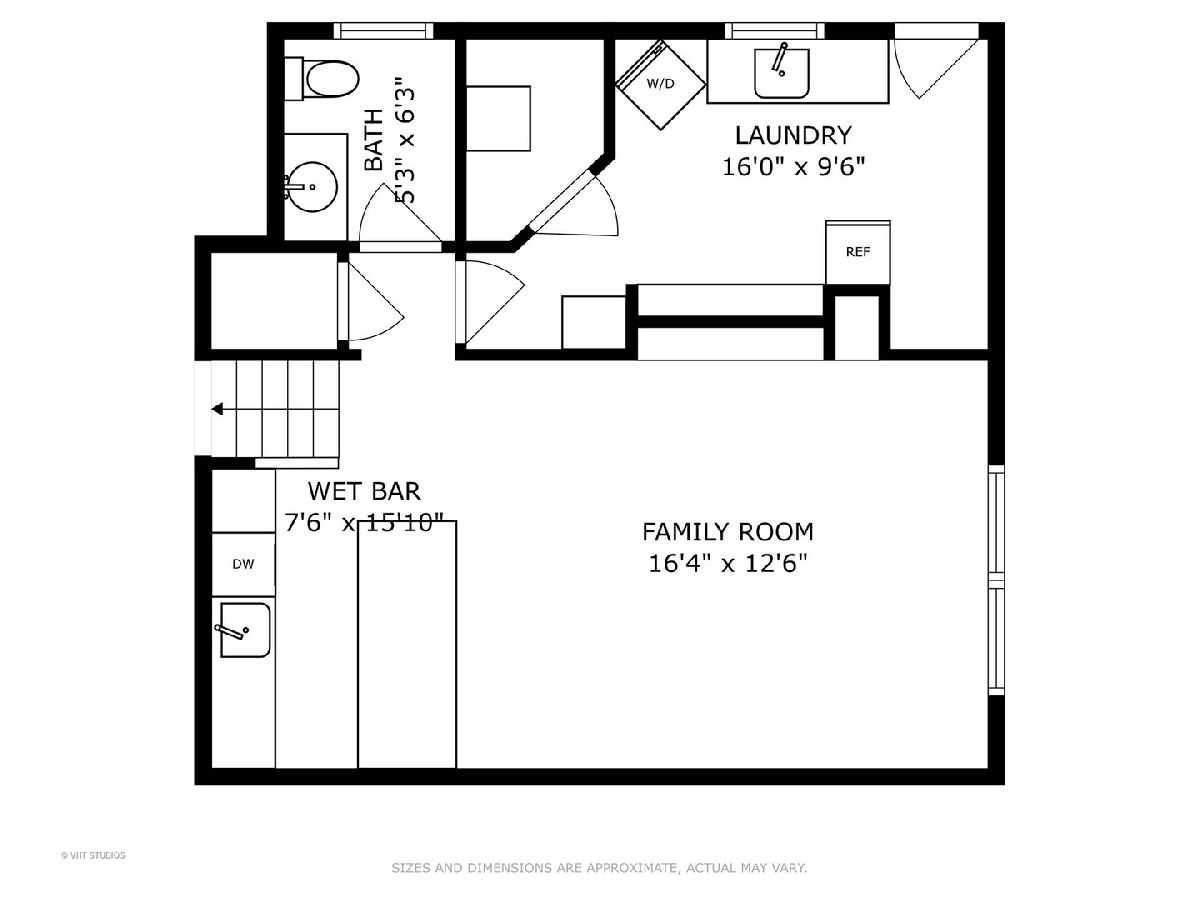
Room Specifics
Total Bedrooms: 4
Bedrooms Above Ground: 4
Bedrooms Below Ground: 0
Dimensions: —
Floor Type: —
Dimensions: —
Floor Type: —
Dimensions: —
Floor Type: —
Full Bathrooms: 3
Bathroom Amenities: Whirlpool,Separate Shower,Double Sink,Full Body Spray Shower,Soaking Tub
Bathroom in Basement: 0
Rooms: —
Basement Description: Crawl
Other Specifics
| 2 | |
| — | |
| Concrete | |
| — | |
| — | |
| 65X125 | |
| Unfinished | |
| — | |
| — | |
| — | |
| Not in DB | |
| — | |
| — | |
| — | |
| — |
Tax History
| Year | Property Taxes |
|---|---|
| 2016 | $6,048 |
| 2024 | $7,881 |
Contact Agent
Nearby Similar Homes
Nearby Sold Comparables
Contact Agent
Listing Provided By
Compass

