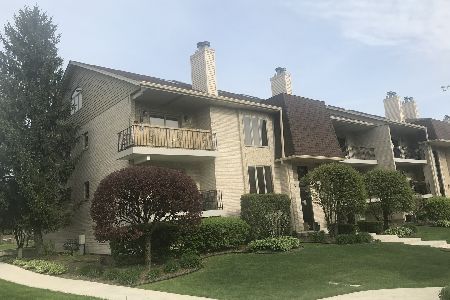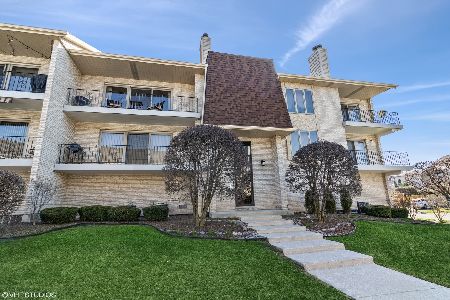9006 Del Prado Drive, Palos Hills, Illinois 60465
$235,000
|
Sold
|
|
| Status: | Closed |
| Sqft: | 1,600 |
| Cost/Sqft: | $143 |
| Beds: | 3 |
| Baths: | 2 |
| Year Built: | 1994 |
| Property Taxes: | $3,961 |
| Days On Market: | 1485 |
| Lot Size: | 0,00 |
Description
Rarely available & highly desired Las Fuentes 3BR on raised 1st floor. Well-maintained building & community near shopping, dining, nature, and highways. Large living room with handsome brick fireplace. Dining room leads to a wide patio door and private balcony. Kitchen has ample cabinets & counters plus pantry. Master bedroom has spacious closets adjacent to master bath with walk-in-shower. Nice size second & third bedrooms with two large closets. Full hallway bathroom with tub. Spacious in-unit laundry with washer/dryer plus sink. Shared two car attached & heated tandem garage with storage!
Property Specifics
| Condos/Townhomes | |
| 2 | |
| — | |
| 1994 | |
| — | |
| GRANDE I | |
| No | |
| — |
| Cook | |
| Las Fuentes | |
| 216 / Monthly | |
| — | |
| — | |
| — | |
| 11293216 | |
| 23102090131134 |
Nearby Schools
| NAME: | DISTRICT: | DISTANCE: | |
|---|---|---|---|
|
Grade School
Sorrick Elementary School |
117 | — | |
|
Middle School
H H Conrady Junior High School |
117 | Not in DB | |
|
High School
Amos Alonzo Stagg High School |
230 | Not in DB | |
Property History
| DATE: | EVENT: | PRICE: | SOURCE: |
|---|---|---|---|
| 10 Mar, 2022 | Sold | $235,000 | MRED MLS |
| 29 Dec, 2021 | Under contract | $229,000 | MRED MLS |
| 22 Dec, 2021 | Listed for sale | $229,000 | MRED MLS |
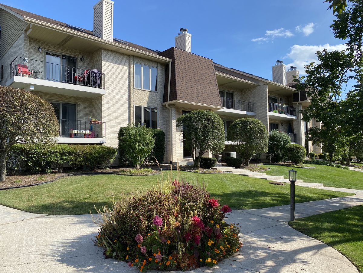
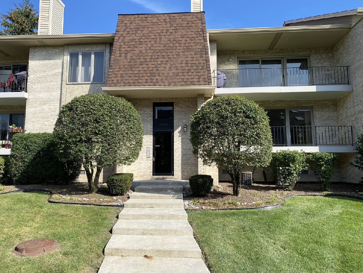
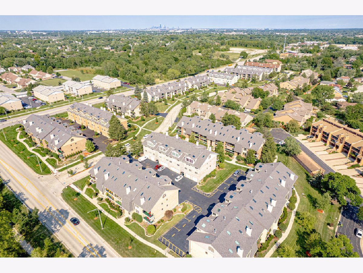
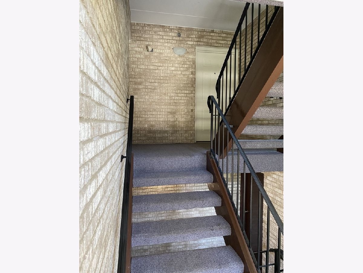
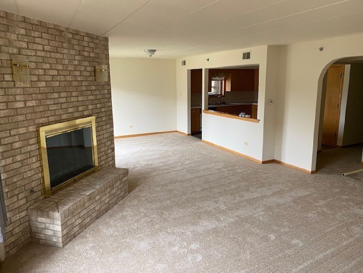
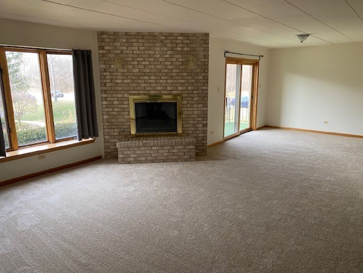
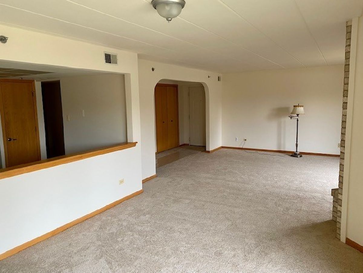
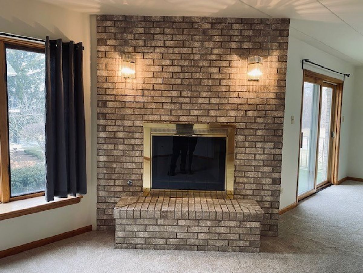
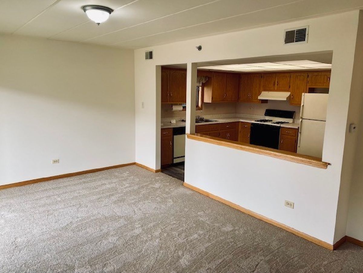
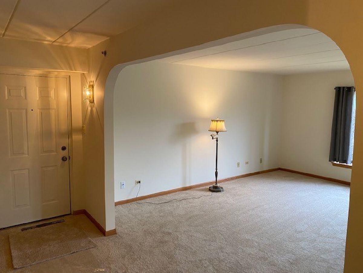
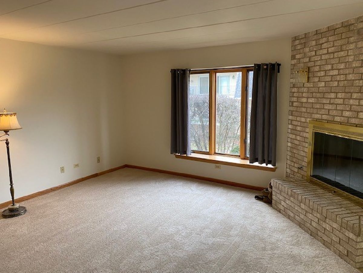
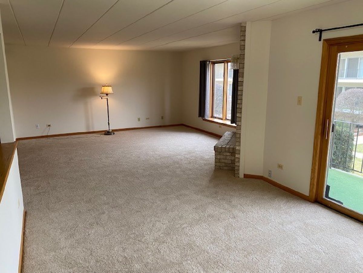
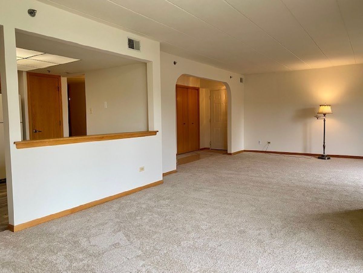
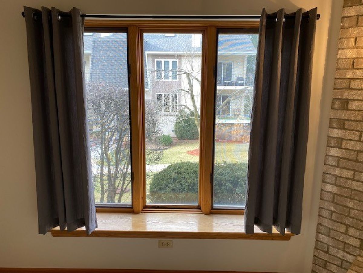
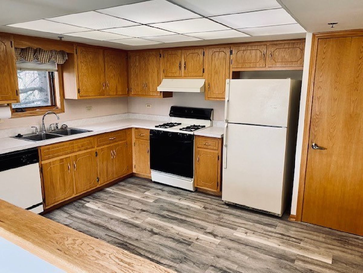
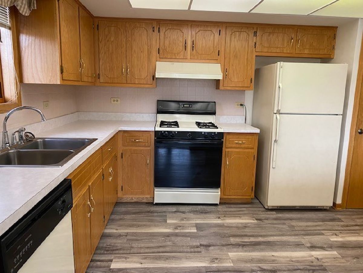
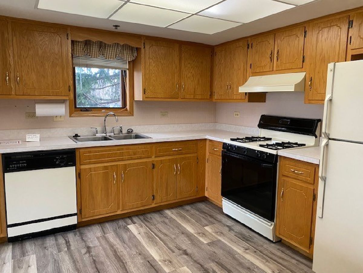
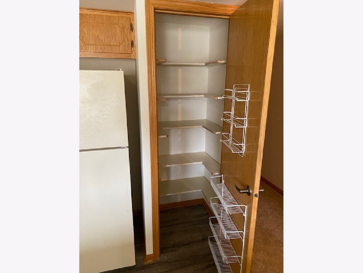
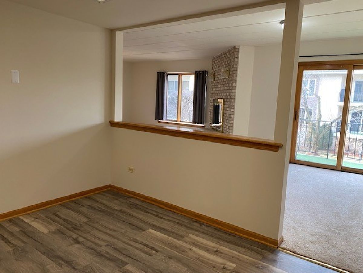
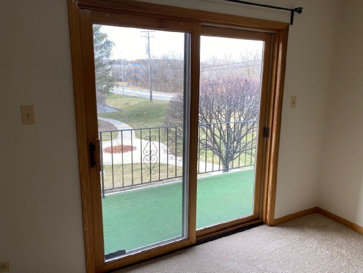
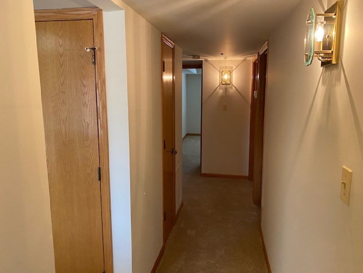
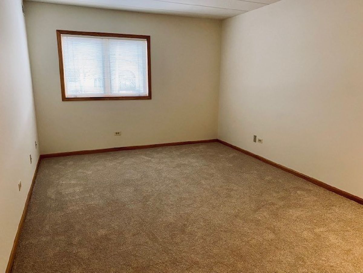
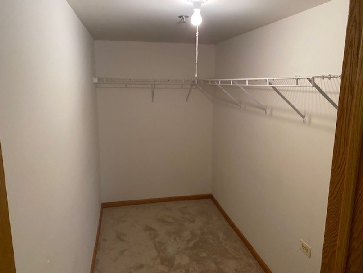
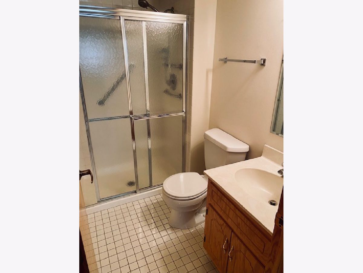
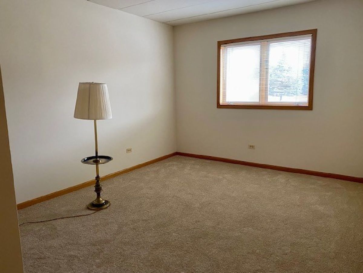
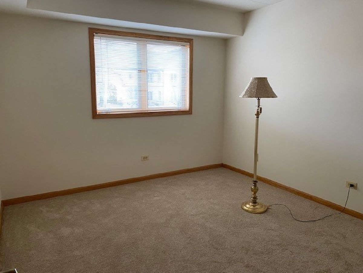
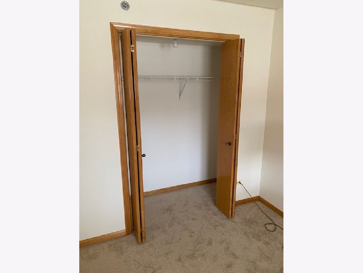
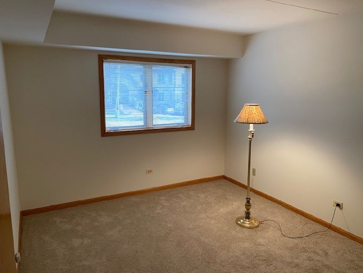
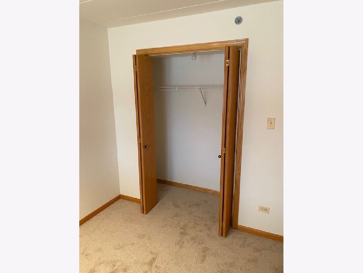
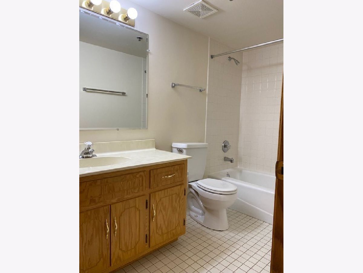
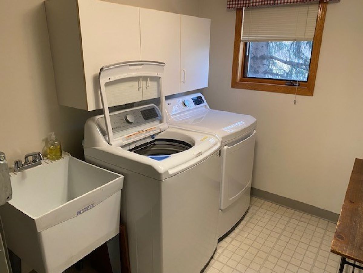
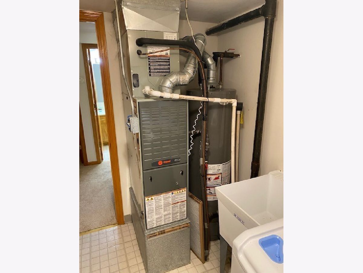
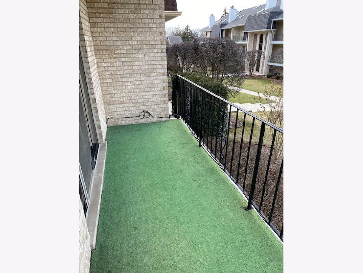
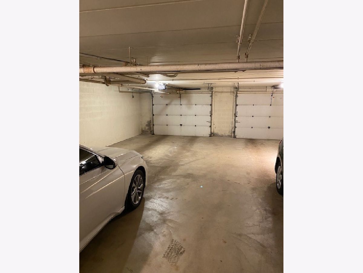
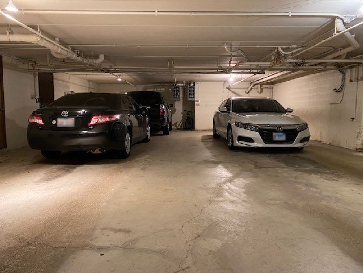
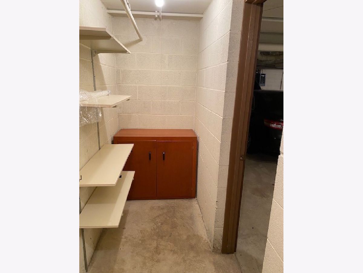
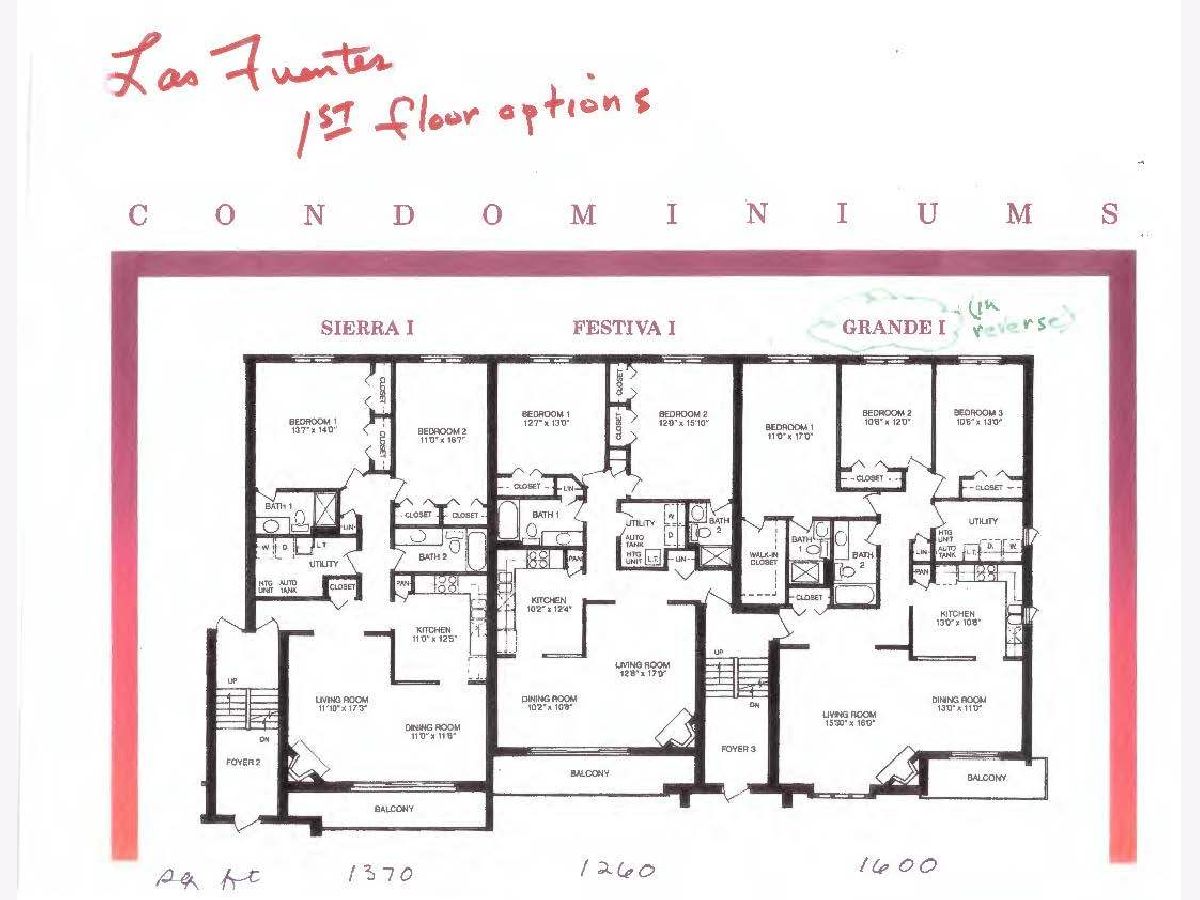
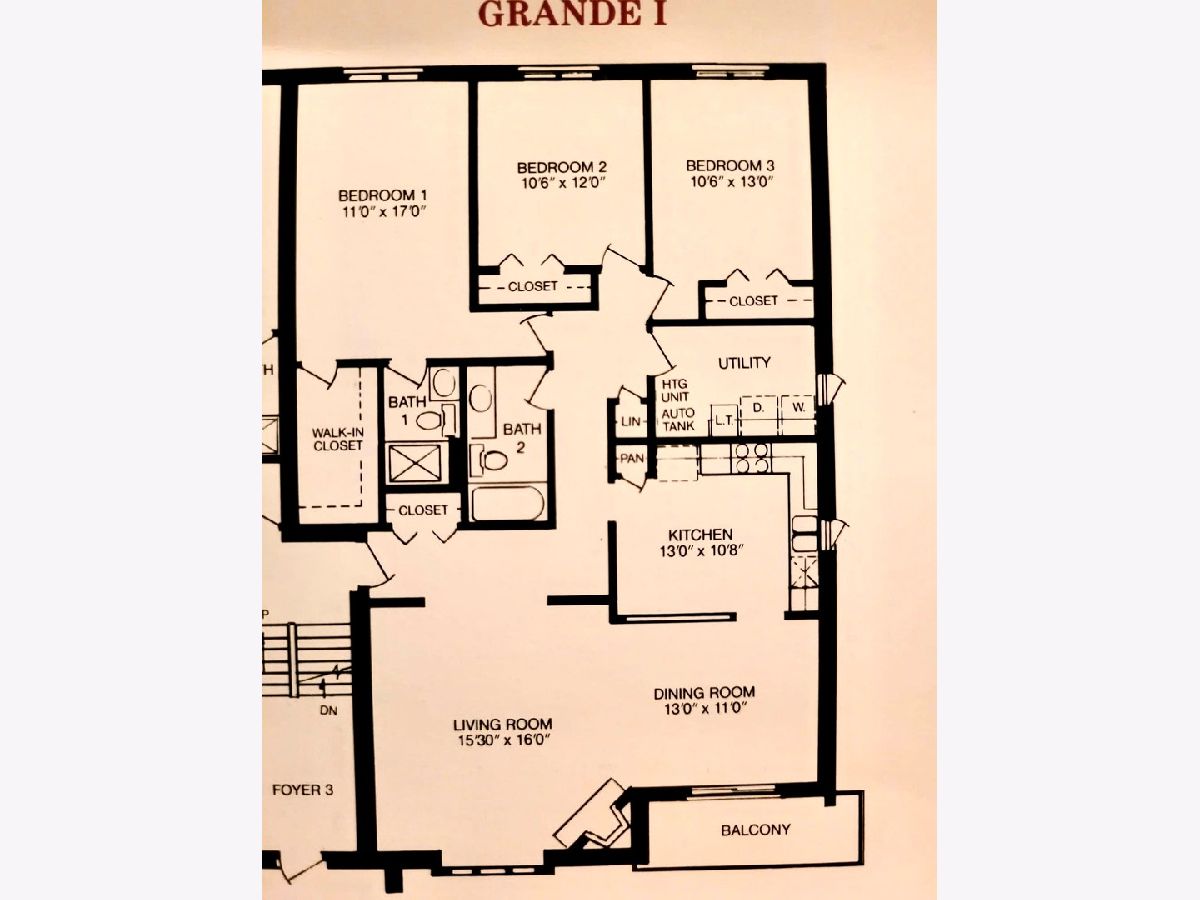
Room Specifics
Total Bedrooms: 3
Bedrooms Above Ground: 3
Bedrooms Below Ground: 0
Dimensions: —
Floor Type: —
Dimensions: —
Floor Type: —
Full Bathrooms: 2
Bathroom Amenities: —
Bathroom in Basement: 0
Rooms: —
Basement Description: None
Other Specifics
| 2.5 | |
| — | |
| — | |
| — | |
| — | |
| CONDO | |
| — | |
| — | |
| — | |
| — | |
| Not in DB | |
| — | |
| — | |
| — | |
| — |
Tax History
| Year | Property Taxes |
|---|---|
| 2022 | $3,961 |
Contact Agent
Nearby Similar Homes
Nearby Sold Comparables
Contact Agent
Listing Provided By
City Market Realty, Inc.




