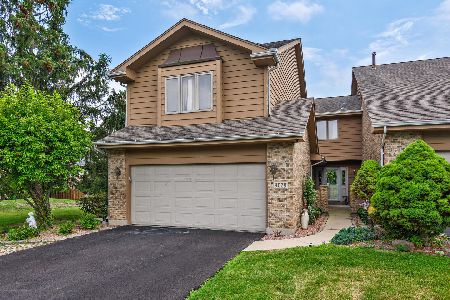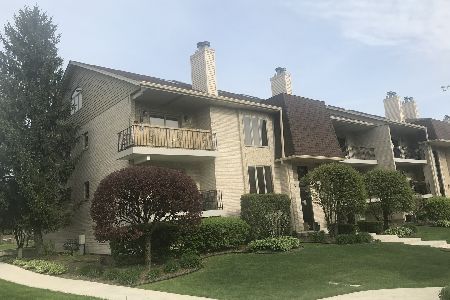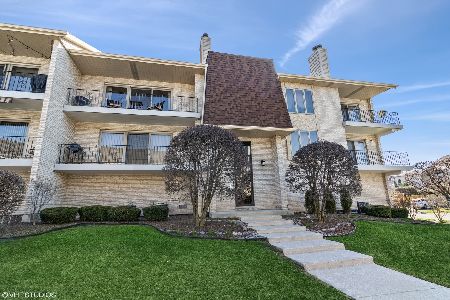9006 Del Prado Drive, Palos Hills, Illinois 60465
$180,000
|
Sold
|
|
| Status: | Closed |
| Sqft: | 2,500 |
| Cost/Sqft: | $76 |
| Beds: | 3 |
| Baths: | 3 |
| Year Built: | 1995 |
| Property Taxes: | $4,930 |
| Days On Market: | 5727 |
| Lot Size: | 0,00 |
Description
FANTASTIC,2 STORY TOWNHOME STYLE CONDO PENTHOUSE. 3 BIG BEDROOMS,2 MASTER SUITES W/BATH,CERAMIC TITLE,JACUZZI.CATHEDRAL CEILING,SKYLIGHTS,FIREPLACE IN LIVING ROOM.SLIDING DOOR LEADING TO BALCONY FROM DR.LOTS OF STORAGE,WALK-IN CLOSETS,UPPER LEVEL HAS HUGE,OPEN LOFT W/WET BAR & BEAUTIFUL SUN ROOM COMFORTABLE KITCHEN,FLEXICORE CONSTRUCTION, 2 CAR ATTACHED GARAGE,GREAT LOCATION,PERFECT MOVE IN CONDITION.
Property Specifics
| Condos/Townhomes | |
| 3 | |
| — | |
| 1995 | |
| None | |
| GRANDE | |
| No | |
| — |
| Cook | |
| Las Fuentes | |
| 241 / Monthly | |
| Parking,Insurance,Exterior Maintenance,Lawn Care,Scavenger,Snow Removal | |
| Lake Michigan | |
| Public Sewer | |
| 07529235 | |
| 23102090131136 |
Property History
| DATE: | EVENT: | PRICE: | SOURCE: |
|---|---|---|---|
| 4 Jan, 2012 | Sold | $180,000 | MRED MLS |
| 23 Nov, 2011 | Under contract | $190,000 | MRED MLS |
| — | Last price change | $224,999 | MRED MLS |
| 12 May, 2010 | Listed for sale | $239,999 | MRED MLS |
Room Specifics
Total Bedrooms: 3
Bedrooms Above Ground: 3
Bedrooms Below Ground: 0
Dimensions: —
Floor Type: Carpet
Dimensions: —
Floor Type: Carpet
Full Bathrooms: 3
Bathroom Amenities: Whirlpool,Separate Shower
Bathroom in Basement: 0
Rooms: Loft,Heated Sun Room,Utility Room-1st Floor
Basement Description: None
Other Specifics
| 2 | |
| Concrete Perimeter | |
| Asphalt | |
| Balcony, Storms/Screens, End Unit | |
| Common Grounds,Forest Preserve Adjacent,Wooded | |
| COMMON | |
| — | |
| Full | |
| Vaulted/Cathedral Ceilings, Skylight(s), Bar-Wet, Laundry Hook-Up in Unit, Storage, Flexicore | |
| Range, Microwave, Dishwasher, Refrigerator, Washer, Dryer | |
| Not in DB | |
| — | |
| — | |
| Storage, Park, Security Door Lock(s) | |
| — |
Tax History
| Year | Property Taxes |
|---|---|
| 2012 | $4,930 |
Contact Agent
Nearby Similar Homes
Nearby Sold Comparables
Contact Agent
Listing Provided By
RE/MAX 10









