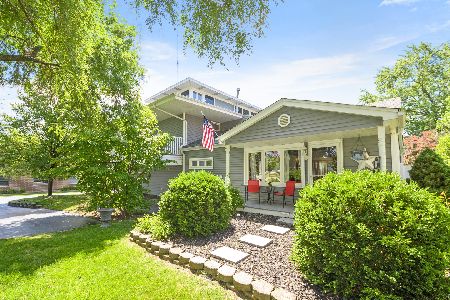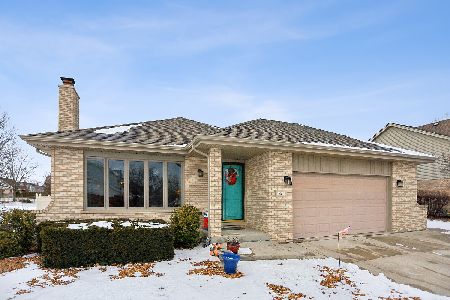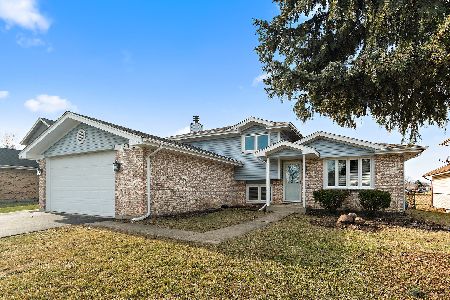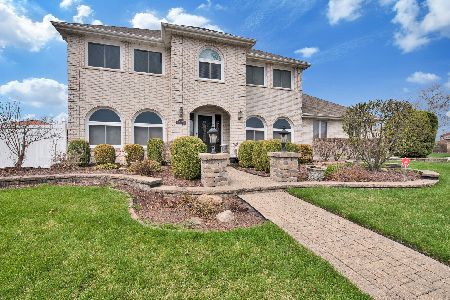9007 Walnut Lane, Tinley Park, Illinois 60487
$350,000
|
Sold
|
|
| Status: | Closed |
| Sqft: | 2,736 |
| Cost/Sqft: | $130 |
| Beds: | 4 |
| Baths: | 3 |
| Year Built: | 1991 |
| Property Taxes: | $8,016 |
| Days On Market: | 2394 |
| Lot Size: | 0,30 |
Description
Location, Location, Location. Walking distance to schools: McAulliffe (K-5) 1 Block, Prairie View (6-8) 6 blocks, Andrew High School 2 blocks away. District 140 and 240. 4 bedroom 2 1/2 baths 2 person whirlpool and dual sink, Open floor plan with natural sunlight, hardwood floor in family room, living room and dining room. Large kitchen with stainless steel appliances, granite counter tops and glass tile backsplash. 24" round pool with maintenance free deck, large fenced yard with 10x10 shed. Family room with hardwood floors, floor to ceiling fireplace and French triple door leading out to concrete patio to pool Laundry room first floor with washer and dryer, cabinets and new cabinet utility sink. Living room with hardwood floors, bay window cathedral ceilings with large Oak beam in center of Livingroom/dining room 2 1/2 car garage insulated and drywalled. Many new windows, 6 ceiling fans, Roof 2009, Furnace 2008, Central Air 2008, Hot water heater 2017, Garage door and opener 2012
Property Specifics
| Single Family | |
| — | |
| — | |
| 1991 | |
| Full | |
| — | |
| No | |
| 0.3 |
| Cook | |
| Timbers Estates | |
| 0 / Not Applicable | |
| None | |
| Lake Michigan | |
| Public Sewer | |
| 10440682 | |
| 27274150120000 |
Property History
| DATE: | EVENT: | PRICE: | SOURCE: |
|---|---|---|---|
| 16 Sep, 2019 | Sold | $350,000 | MRED MLS |
| 3 Aug, 2019 | Under contract | $354,900 | MRED MLS |
| — | Last price change | $359,900 | MRED MLS |
| 5 Jul, 2019 | Listed for sale | $359,900 | MRED MLS |
Room Specifics
Total Bedrooms: 4
Bedrooms Above Ground: 4
Bedrooms Below Ground: 0
Dimensions: —
Floor Type: Carpet
Dimensions: —
Floor Type: Carpet
Dimensions: —
Floor Type: Carpet
Full Bathrooms: 3
Bathroom Amenities: Whirlpool,Double Sink
Bathroom in Basement: 1
Rooms: No additional rooms
Basement Description: Finished
Other Specifics
| 2.5 | |
| — | |
| — | |
| — | |
| — | |
| 13050 | |
| — | |
| Full | |
| Vaulted/Cathedral Ceilings, Skylight(s), Hardwood Floors, First Floor Laundry | |
| Dishwasher, Refrigerator, Washer, Dryer, Disposal, Stainless Steel Appliance(s) | |
| Not in DB | |
| — | |
| — | |
| — | |
| — |
Tax History
| Year | Property Taxes |
|---|---|
| 2019 | $8,016 |
Contact Agent
Nearby Similar Homes
Nearby Sold Comparables
Contact Agent
Listing Provided By
Redisell Home Services










