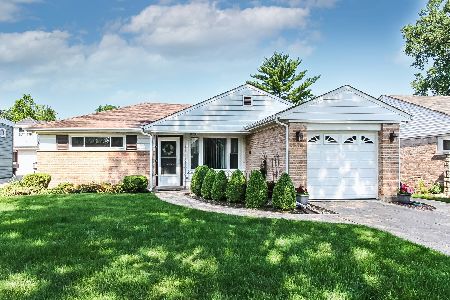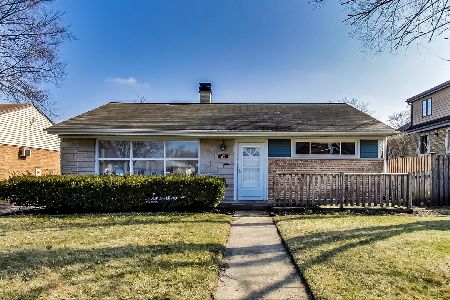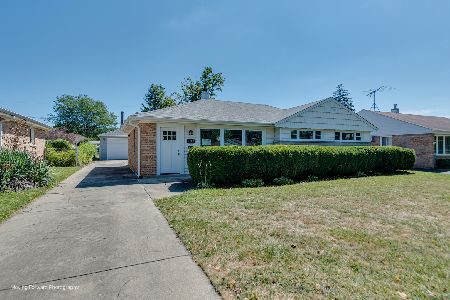901 6th Avenue, Des Plaines, Illinois 60016
$370,000
|
Sold
|
|
| Status: | Closed |
| Sqft: | 0 |
| Cost/Sqft: | — |
| Beds: | 4 |
| Baths: | 2 |
| Year Built: | 2000 |
| Property Taxes: | $8,271 |
| Days On Market: | 2095 |
| Lot Size: | 0,12 |
Description
This fabulous all brick home is not to be missed!! Dramatic open floor plan with two story entry and living room. The soaring volume ceilings and oversized windows lets the natural light continue to shine in. Picture perfect all neutral decor. Gorgeous custom floor to ceiling red brick fireplace. The large kitchen includes 42 inch white cabinets and opens to the living/dining area. Three large bedrooms on first floor with a jack and jill full bath. The third bedroom opens to a private patio and has a large walk-in closet and could be used as a first floor master. The second level features a beautiful master suite with huge walk-in closet, volume ceilings and a spacious loft area. The master bath features a whirlpool bath, double bowl vanity, walk in shower and volume ceilings and skylights. The expansive loft with volume ceilings and recessed lighting can be used as a playroom, office or work-out room. The possibilities for this large space are endless. Full unfinished basement with 10 foot ceilings. Wonderful interior location with mature landscaping. This home excels in quality both inside and out!! Home is only 20 years old with original owner! Buyers please note that the fabulous master suite/master bath is on the second level and the 3 bedrooms + additional full bath is on the main level.
Property Specifics
| Single Family | |
| — | |
| — | |
| 2000 | |
| Full | |
| — | |
| No | |
| 0.12 |
| Cook | |
| — | |
| — / Not Applicable | |
| None | |
| Public | |
| Public Sewer | |
| 10694696 | |
| 09192060080000 |
Nearby Schools
| NAME: | DISTRICT: | DISTANCE: | |
|---|---|---|---|
|
Grade School
Forest Elementary School |
62 | — | |
|
Middle School
Algonquin Middle School |
62 | Not in DB | |
|
High School
Maine West High School |
207 | Not in DB | |
Property History
| DATE: | EVENT: | PRICE: | SOURCE: |
|---|---|---|---|
| 26 Jun, 2020 | Sold | $370,000 | MRED MLS |
| 13 May, 2020 | Under contract | $389,900 | MRED MLS |
| 21 Apr, 2020 | Listed for sale | $389,900 | MRED MLS |
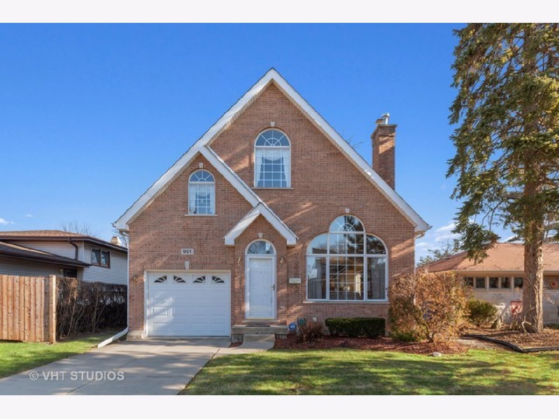
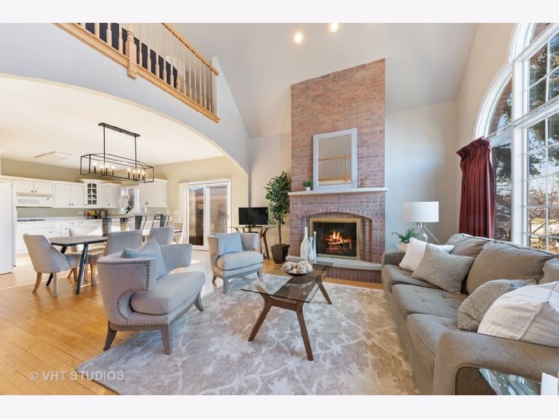
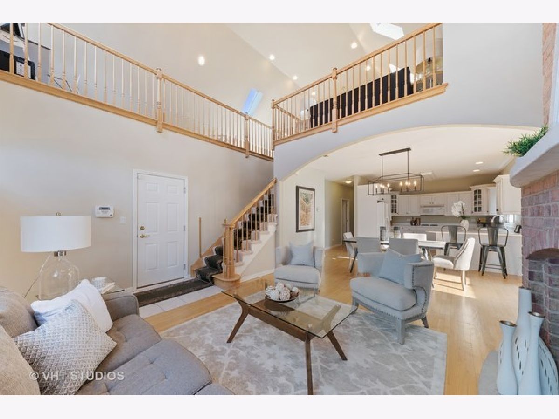
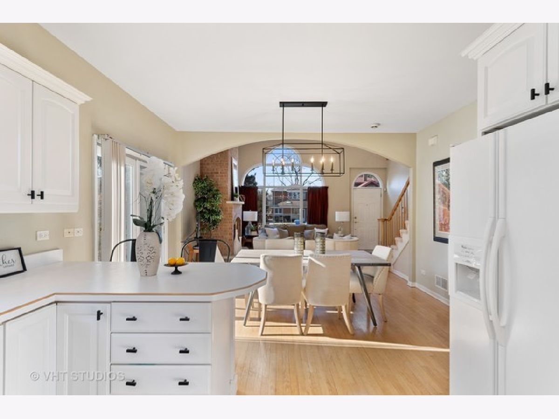
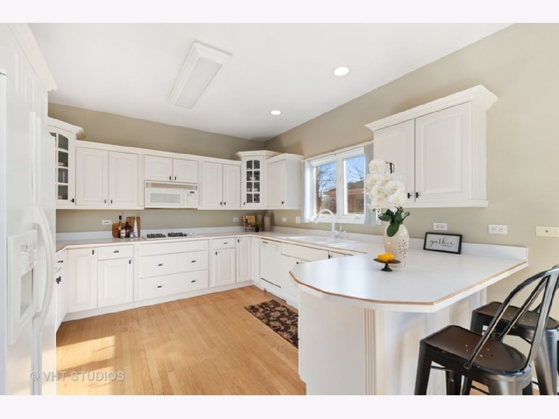
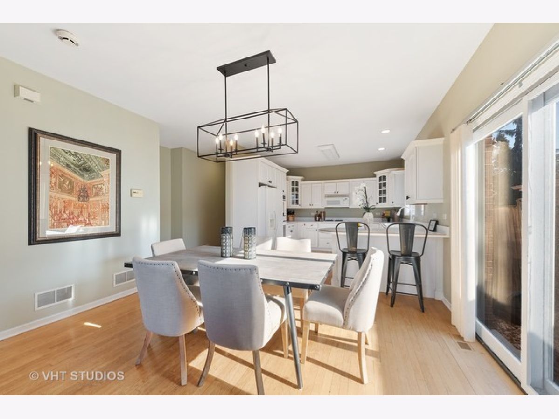
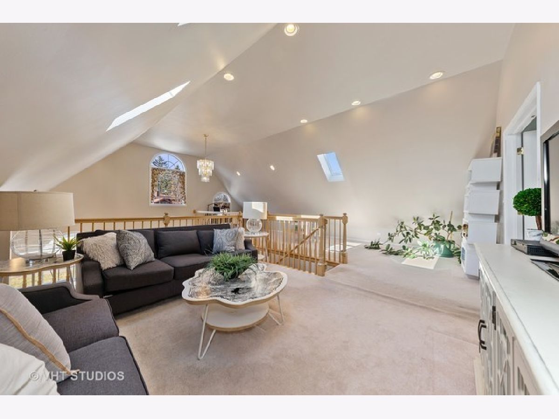
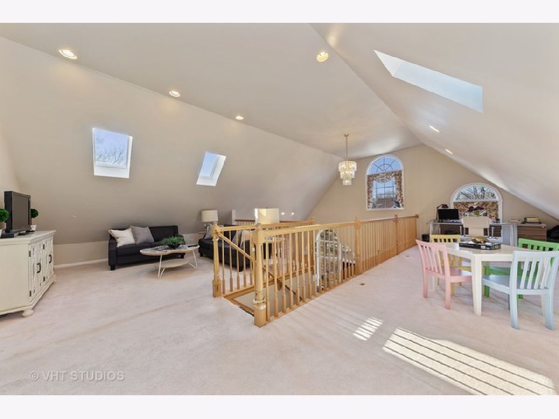
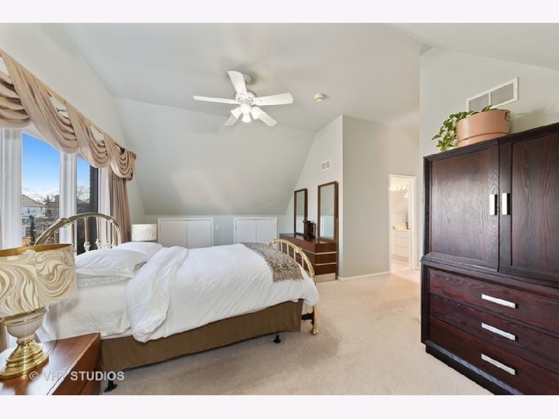
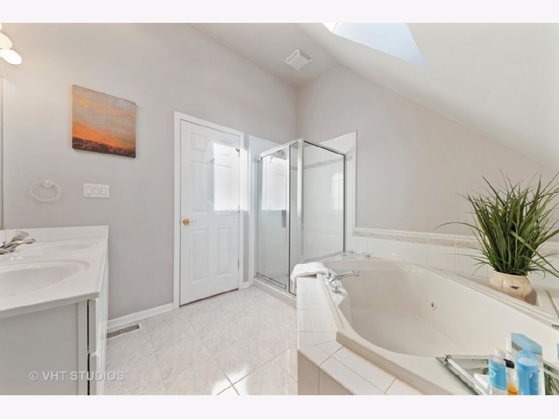
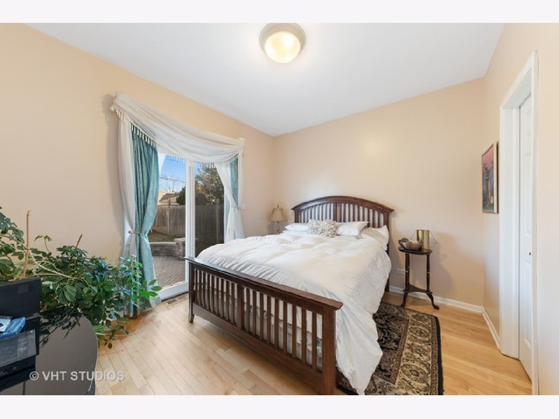
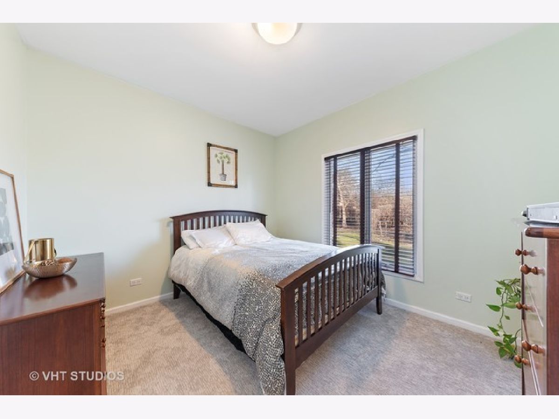
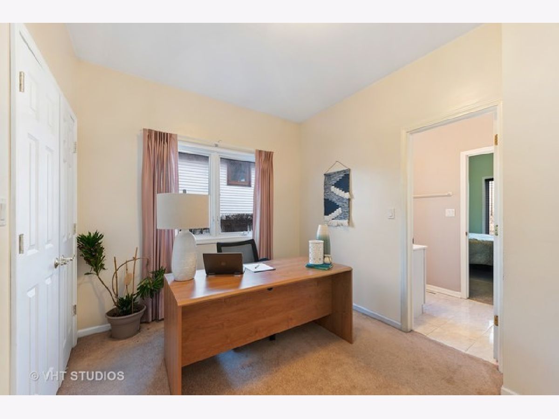
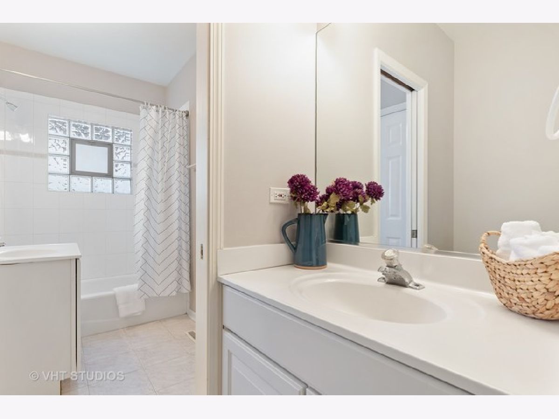
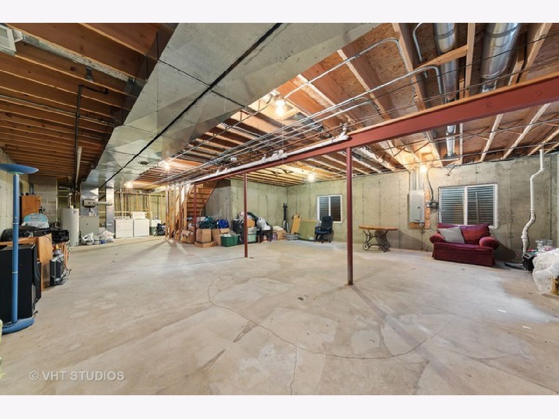
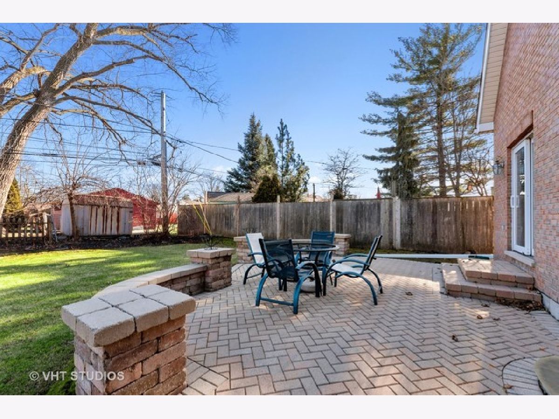
Room Specifics
Total Bedrooms: 4
Bedrooms Above Ground: 4
Bedrooms Below Ground: 0
Dimensions: —
Floor Type: Carpet
Dimensions: —
Floor Type: Hardwood
Dimensions: —
Floor Type: Carpet
Full Bathrooms: 2
Bathroom Amenities: Whirlpool,Double Sink
Bathroom in Basement: 0
Rooms: Loft
Basement Description: Unfinished
Other Specifics
| 1 | |
| — | |
| — | |
| Patio, Brick Paver Patio | |
| — | |
| 5280 | |
| — | |
| Full | |
| Vaulted/Cathedral Ceilings, Skylight(s), Hardwood Floors, First Floor Bedroom, In-Law Arrangement, First Floor Full Bath, Walk-In Closet(s) | |
| Double Oven, Microwave, Dishwasher, Refrigerator, Washer, Dryer | |
| Not in DB | |
| — | |
| — | |
| — | |
| Gas Starter |
Tax History
| Year | Property Taxes |
|---|---|
| 2020 | $8,271 |
Contact Agent
Nearby Similar Homes
Nearby Sold Comparables
Contact Agent
Listing Provided By
@properties








