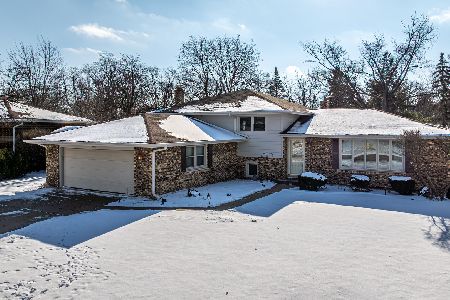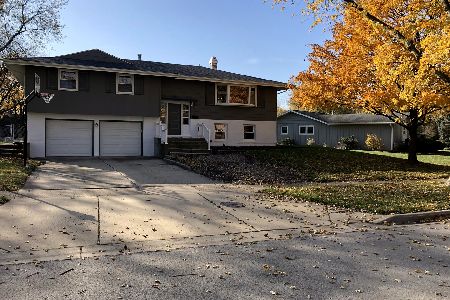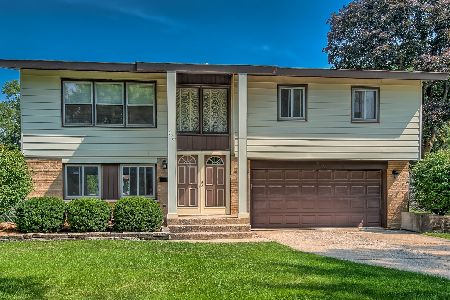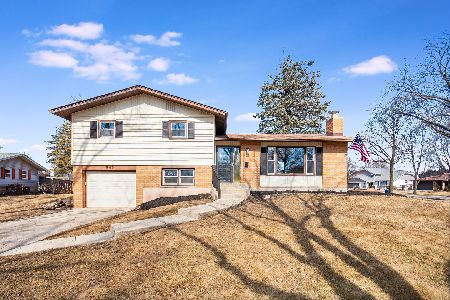901 Bonnie Brae Drive, Downers Grove, Illinois 60516
$310,000
|
Sold
|
|
| Status: | Closed |
| Sqft: | 2,206 |
| Cost/Sqft: | $144 |
| Beds: | 4 |
| Baths: | 3 |
| Year Built: | 1963 |
| Property Taxes: | $5,629 |
| Days On Market: | 3075 |
| Lot Size: | 0,25 |
Description
Back on the market after wall paper removal and new paint!! Newer mechanicals!!! A maintenance dream home!! Roof, windows, sliding glass door, HVAC, water heater, dishwasher - all replaced! Recently painted interior. HARDWOOD on the main floor. Full master bath! Kitchen has lovely light grayish hues with rich granite!! Lower level features entertaining family room with English style, fireplace and dry bar. Half bath adjacent to family room and 4th bedroom or office. Private large fenced yard with south exposure, upper deck and lower patio. Fence recently painted. This spacious raised ranch is conveniently located near parks, restaurants, shops and expressways. Great family home. Move in with ultimate confidence!! Check the virtual tour for more pictures and property blue print layout.
Property Specifics
| Single Family | |
| — | |
| Traditional | |
| 1963 | |
| Full,English | |
| — | |
| No | |
| 0.25 |
| Du Page | |
| — | |
| 0 / Not Applicable | |
| None | |
| Lake Michigan,Public | |
| Public Sewer | |
| 09739407 | |
| 0920121001 |
Nearby Schools
| NAME: | DISTRICT: | DISTANCE: | |
|---|---|---|---|
|
Grade School
El Sierra Elementary School |
58 | — | |
|
Middle School
O Neill Middle School |
58 | Not in DB | |
|
High School
South High School |
99 | Not in DB | |
Property History
| DATE: | EVENT: | PRICE: | SOURCE: |
|---|---|---|---|
| 15 Jun, 2018 | Sold | $310,000 | MRED MLS |
| 16 Apr, 2018 | Under contract | $317,000 | MRED MLS |
| — | Last price change | $319,000 | MRED MLS |
| 1 Sep, 2017 | Listed for sale | $324,900 | MRED MLS |
| 15 Jun, 2021 | Sold | $329,500 | MRED MLS |
| 27 Feb, 2021 | Under contract | $329,500 | MRED MLS |
| — | Last price change | $339,500 | MRED MLS |
| 5 Nov, 2020 | Listed for sale | $349,500 | MRED MLS |
Room Specifics
Total Bedrooms: 4
Bedrooms Above Ground: 4
Bedrooms Below Ground: 0
Dimensions: —
Floor Type: Carpet
Dimensions: —
Floor Type: Carpet
Dimensions: —
Floor Type: Carpet
Full Bathrooms: 3
Bathroom Amenities: —
Bathroom in Basement: 1
Rooms: No additional rooms
Basement Description: Finished
Other Specifics
| 2 | |
| Concrete Perimeter | |
| Concrete | |
| Deck | |
| Fenced Yard,Irregular Lot | |
| 59.5 X 134.97 X 142.27 X 1 | |
| — | |
| Full | |
| Sauna/Steam Room, Bar-Dry, Hardwood Floors, First Floor Full Bath | |
| Double Oven, Range, Dishwasher, Refrigerator, Washer, Dryer, Disposal | |
| Not in DB | |
| Sidewalks, Street Lights, Street Paved | |
| — | |
| — | |
| Wood Burning |
Tax History
| Year | Property Taxes |
|---|---|
| 2018 | $5,629 |
| 2021 | $6,573 |
Contact Agent
Nearby Similar Homes
Nearby Sold Comparables
Contact Agent
Listing Provided By
Coldwell Banker Residential












