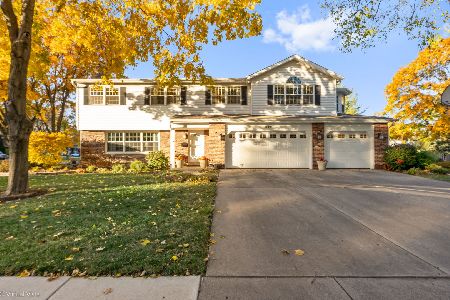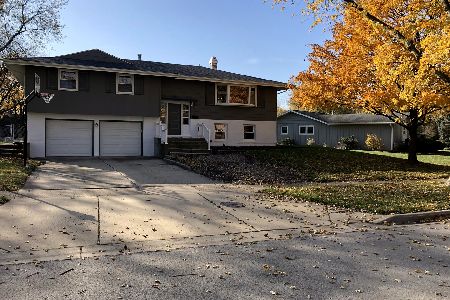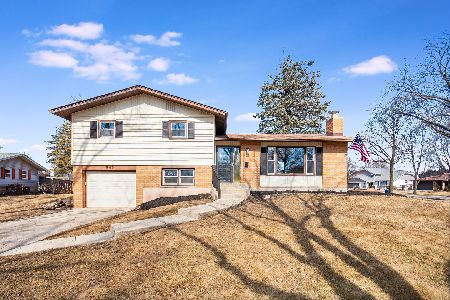906 Oxford Street, Downers Grove, Illinois 60516
$365,500
|
Sold
|
|
| Status: | Closed |
| Sqft: | 1,792 |
| Cost/Sqft: | $204 |
| Beds: | 3 |
| Baths: | 2 |
| Year Built: | 1964 |
| Property Taxes: | $2,000 |
| Days On Market: | 798 |
| Lot Size: | 0,25 |
Description
Builders Model home. All brick exterior first level. Big fenced level back yard. Covered front and rear entrances. 15 foot entry foyer, with ceramic tile. Hardwood under carpet in the living room and all bedrooms. Bright and sunny eat-in kitchen has a full wall of windows, custom solid wood white-washed cabinets, with raised panel door design, showcase cabinet over range top with glass doors, to display your teapot collection or kitchen treasures. Roll-out shelves under cooktop for easy access to larger pots, pans and small appliances. Ceramic tile backsplash and surrounds above counters, cooktop and oven range. Bonus window over kitchen sink! Master bedroom has extra sink and vanity bar with walk-thru to hall bathroom. Lower level bath has Kohler fixtures, shower/tub enclosure has ceramic tile surround, vented exhaust fan. New carpet lower level. Washer and dryer included. New roof. Covered rear balcony. Oversized 520 Sq.Ft. heated garage. Steel overhead garage door and front doors. LL has under stairs storage with built-in shelves. Amana A/C. Low maintenance exterior - brick/aluminum, aluminum soffits and facia. Five blocks to grade school. Walk to McCullum Park. Three miles to historic Belmont Golf Club Original owner. Good bones, great neighborhood. Almost 60 years old, never had a drop of seepage in the lower level! Close to shopping, Five minutes to I55. Five minutes to I355. Two miles to metro, 20 minutes ride to Chicago
Property Specifics
| Single Family | |
| — | |
| — | |
| 1964 | |
| — | |
| — | |
| No | |
| 0.25 |
| Du Page | |
| — | |
| — / Not Applicable | |
| — | |
| — | |
| — | |
| 11907294 | |
| 0920121009 |
Nearby Schools
| NAME: | DISTRICT: | DISTANCE: | |
|---|---|---|---|
|
Grade School
El Sierra Elementary School |
58 | — | |
|
Middle School
O Neill Middle School |
58 | Not in DB | |
|
High School
South High School |
99 | Not in DB | |
Property History
| DATE: | EVENT: | PRICE: | SOURCE: |
|---|---|---|---|
| 29 Nov, 2023 | Sold | $365,500 | MRED MLS |
| 27 Oct, 2023 | Under contract | $364,900 | MRED MLS |
| 12 Oct, 2023 | Listed for sale | $364,900 | MRED MLS |
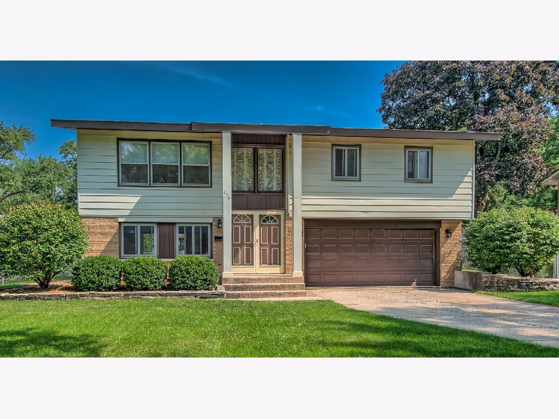
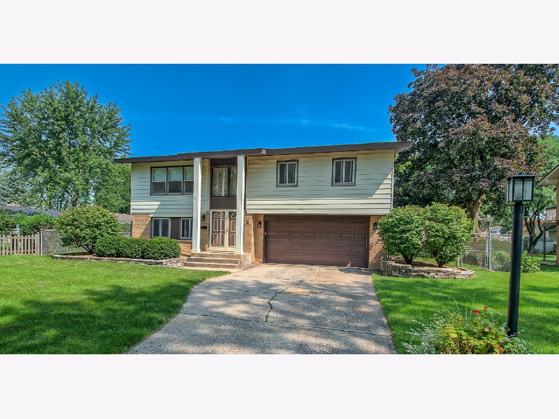
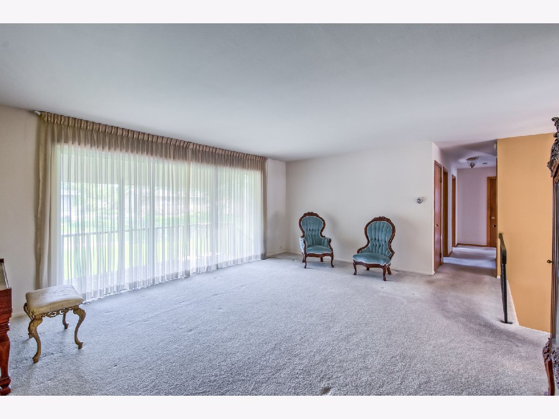
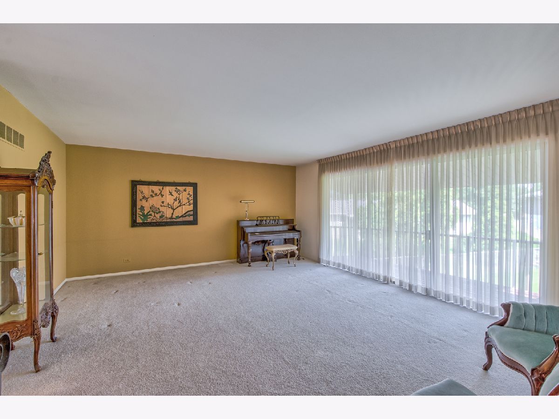
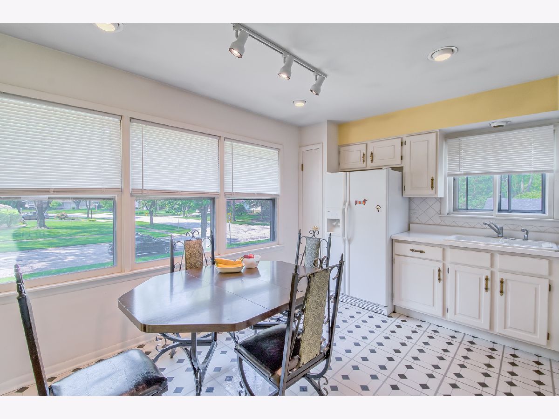
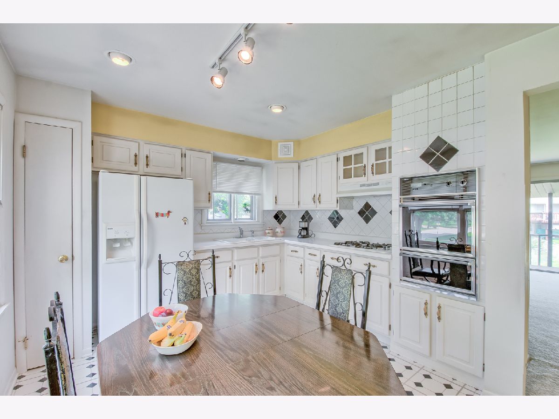
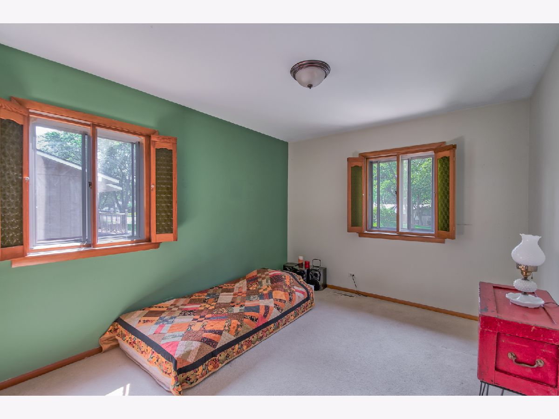
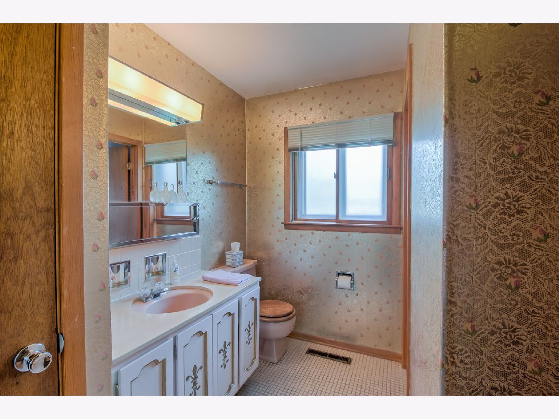
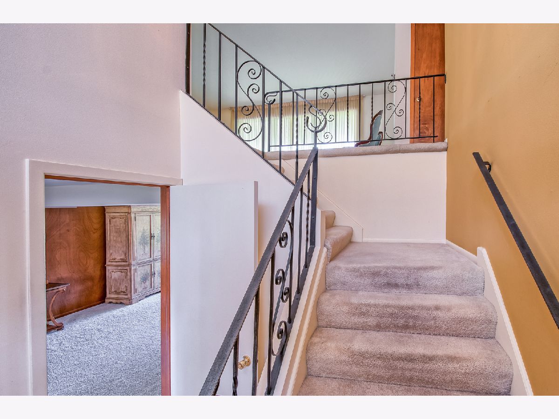
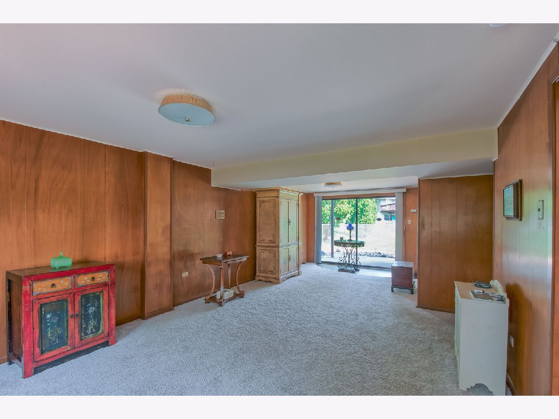
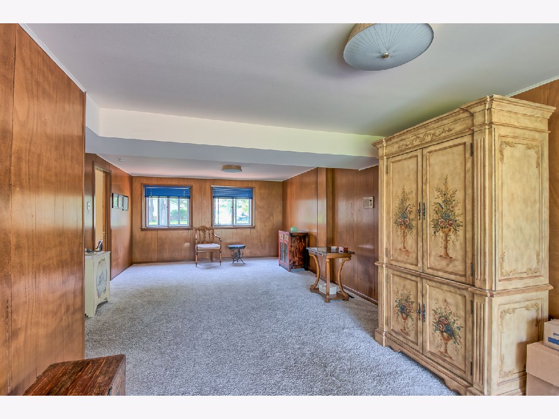
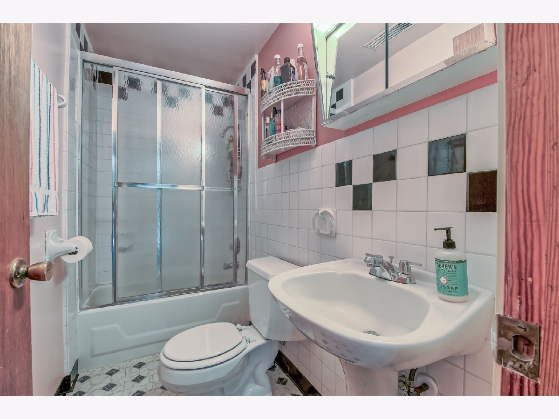
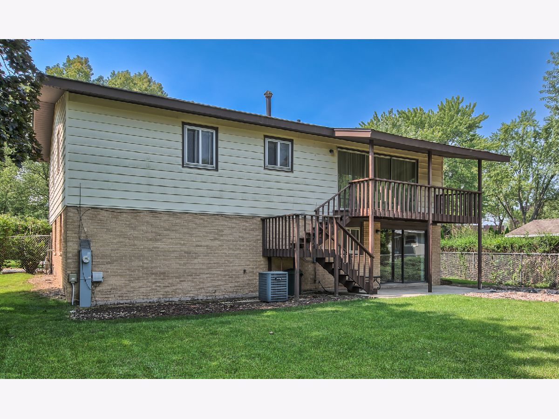
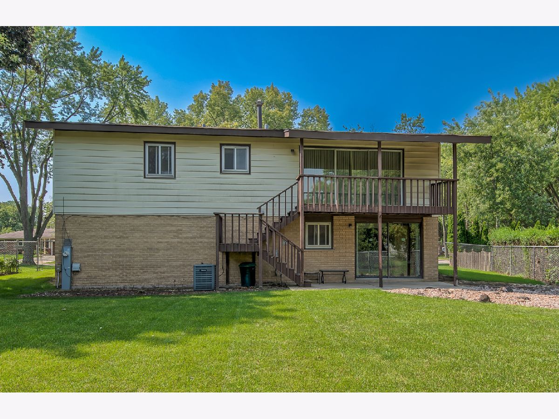
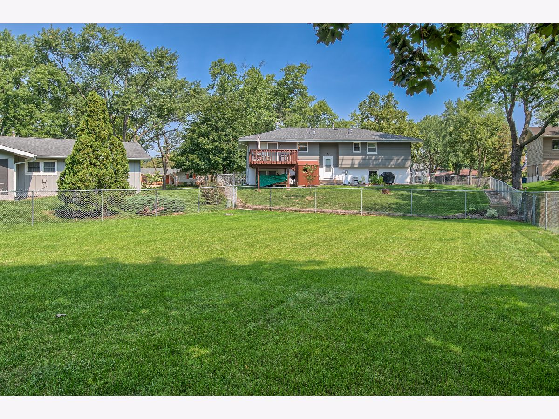
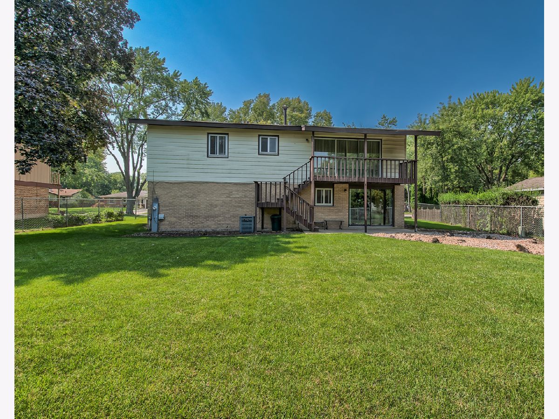
Room Specifics
Total Bedrooms: 3
Bedrooms Above Ground: 3
Bedrooms Below Ground: 0
Dimensions: —
Floor Type: —
Dimensions: —
Floor Type: —
Full Bathrooms: 2
Bathroom Amenities: —
Bathroom in Basement: 1
Rooms: —
Basement Description: Finished
Other Specifics
| 2 | |
| — | |
| — | |
| — | |
| — | |
| 10890 | |
| — | |
| — | |
| — | |
| — | |
| Not in DB | |
| — | |
| — | |
| — | |
| — |
Tax History
| Year | Property Taxes |
|---|---|
| 2023 | $2,000 |
Contact Agent
Nearby Similar Homes
Nearby Sold Comparables
Contact Agent
Listing Provided By
RE/MAX City




