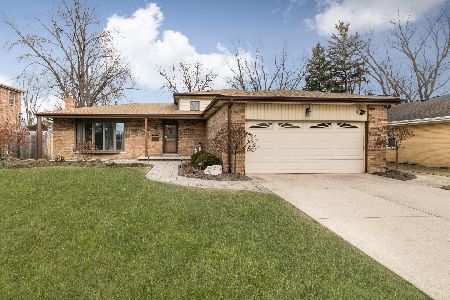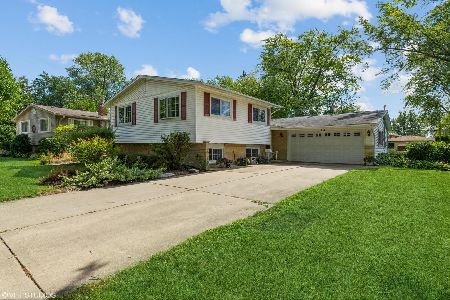901 Brentwood Lane, Mount Prospect, Illinois 60056
$424,900
|
Sold
|
|
| Status: | Closed |
| Sqft: | 2,426 |
| Cost/Sqft: | $175 |
| Beds: | 4 |
| Baths: | 3 |
| Year Built: | 1963 |
| Property Taxes: | $8,657 |
| Days On Market: | 1928 |
| Lot Size: | 0,31 |
Description
Newly remodeled Single Story Home on .31 acre attends award-winning Hersey High School! Sprawling 4 BR, 2.5 Bath Ranch-style offers over 2,400 Sq.Ft. of Living Area with an open-living concept that's perfect for entertaining family & friends. Architectural design ceilings w/ a soaring 13' vault provides volume and grandeur that impacts the overall aesthetics of the shared space. Large, Beautiful Kitchen features; 42" raised Maple Cabinetry, Granite Breakfast Bar, Tiled Back-splash, Recessed lighting, Skylight, SS Appls & Heavy-duty vented Hood fan. Formal or Informal Dining, Living, and Office space offers versatility for your family's living needs & features a floor-to-ceiling Stone Fireplace. Spacious Master Ensuite has a sitting area, walk-in closet and updated Bath w/ European step-in rain shower. Hall Bath has a large soaking tub and separate 4th Bedroom makes the perfect Guest room! Hard surface flooring throughout, and well maintained. You'll love the beautiful, PRIVATE outdoor living space that features a covered porch, durable epoxy coated patio, pergola and many low-maintenance perennials. Extra Storage in Shed and Garage attic. Roof, Windows & A/C 2008, Furnace 2018. Great Location is minutes Randhurst Shopping Center and Restaurants. Watch the 360 3D Walk-through and Hurry Over!
Property Specifics
| Single Family | |
| — | |
| Ranch | |
| 1963 | |
| None | |
| RANCH WITH ADDITION | |
| No | |
| 0.31 |
| Cook | |
| Brickman Manor | |
| — / Not Applicable | |
| None | |
| Lake Michigan | |
| Public Sewer | |
| 10892248 | |
| 03263110110000 |
Nearby Schools
| NAME: | DISTRICT: | DISTANCE: | |
|---|---|---|---|
|
Grade School
Euclid Elementary School |
26 | — | |
|
Middle School
River Trails Middle School |
26 | Not in DB | |
|
High School
John Hersey High School |
214 | Not in DB | |
Property History
| DATE: | EVENT: | PRICE: | SOURCE: |
|---|---|---|---|
| 24 Nov, 2020 | Sold | $424,900 | MRED MLS |
| 10 Oct, 2020 | Under contract | $424,900 | MRED MLS |
| 6 Oct, 2020 | Listed for sale | $424,900 | MRED MLS |
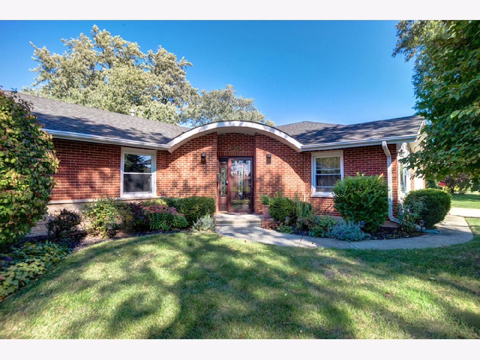



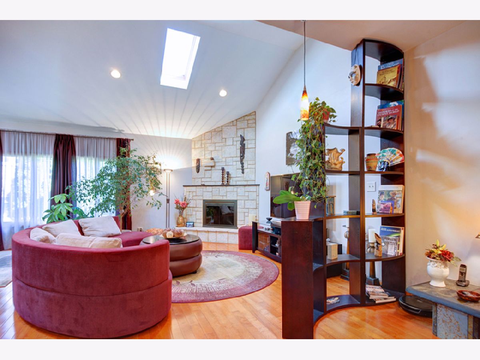

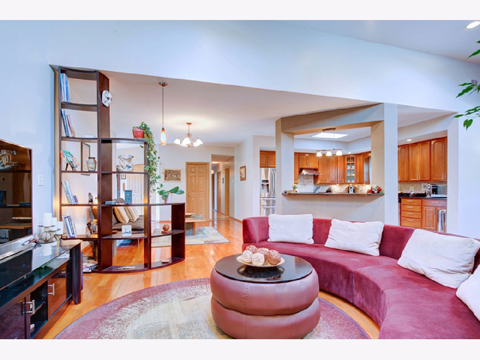

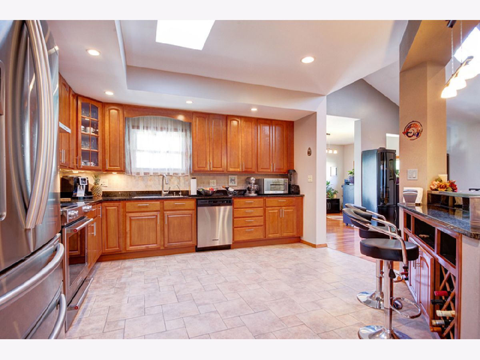
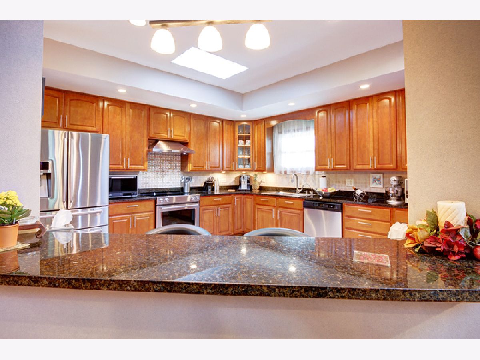
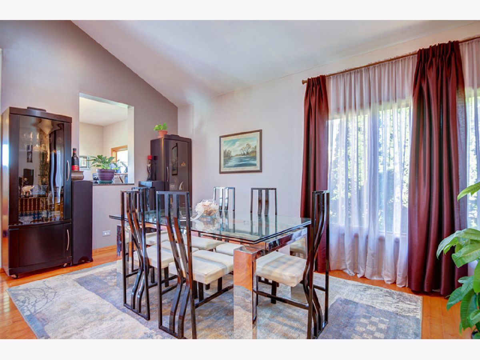


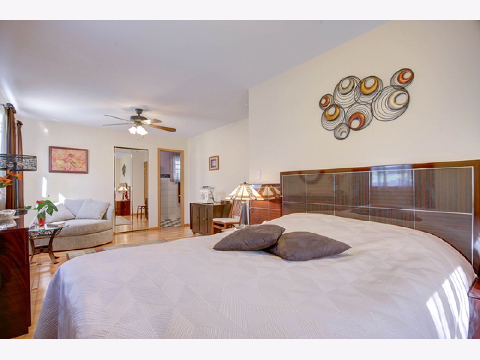
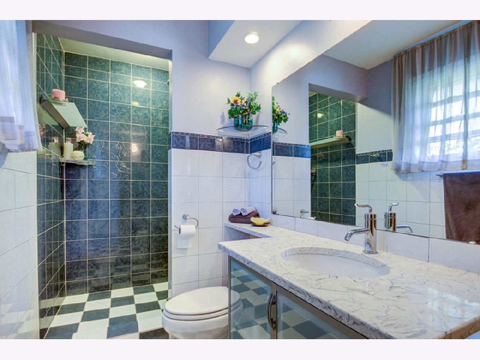
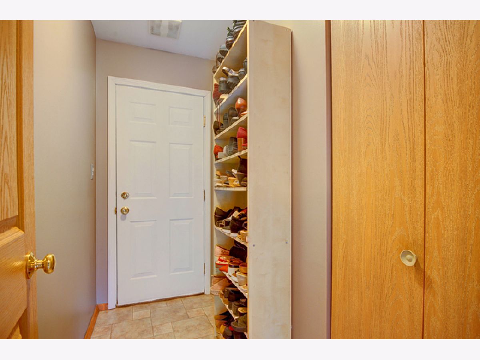

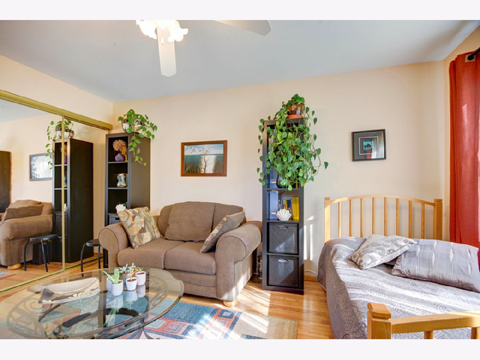
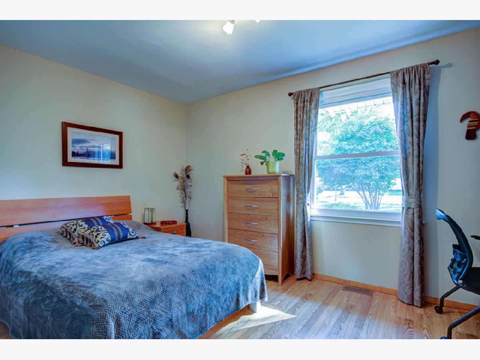
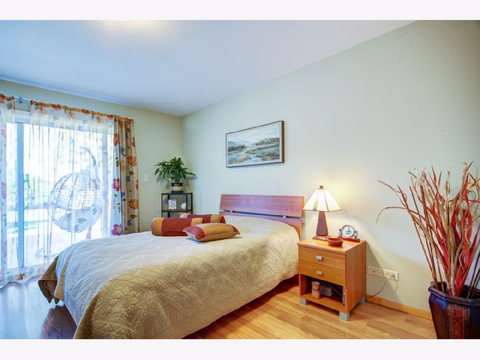
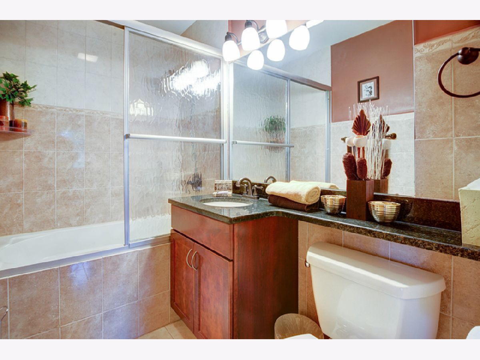
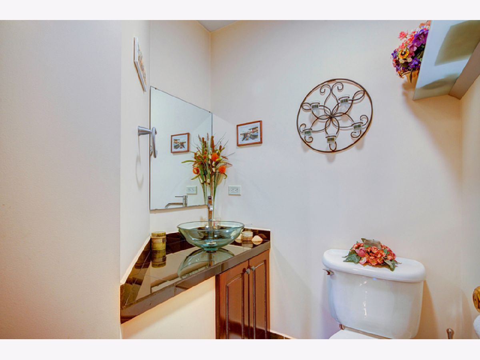
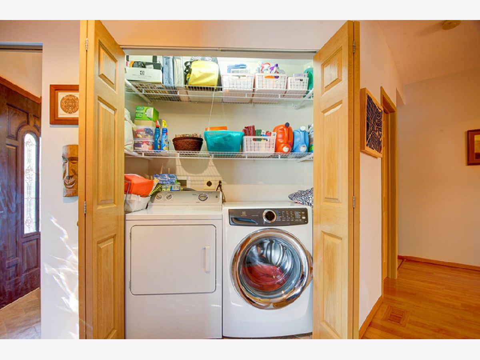
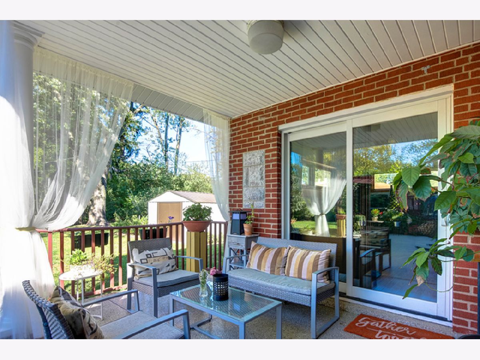
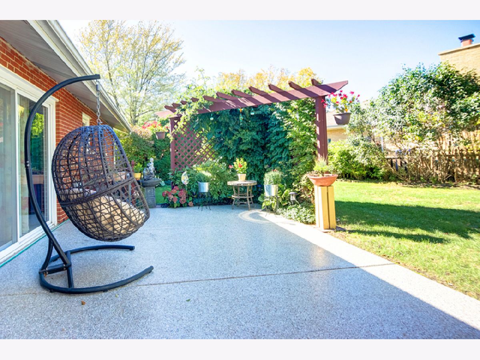
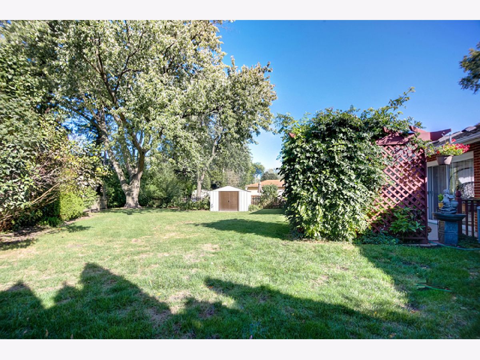
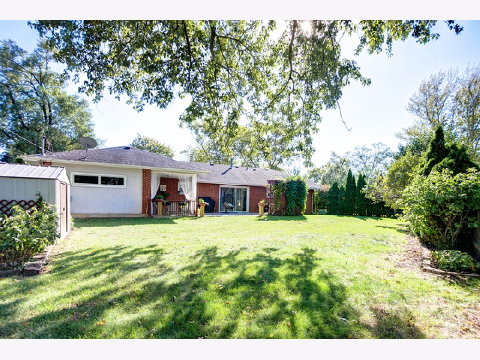

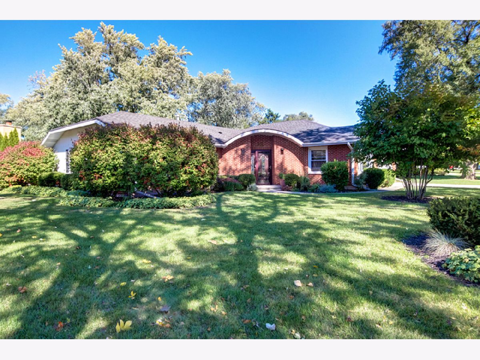
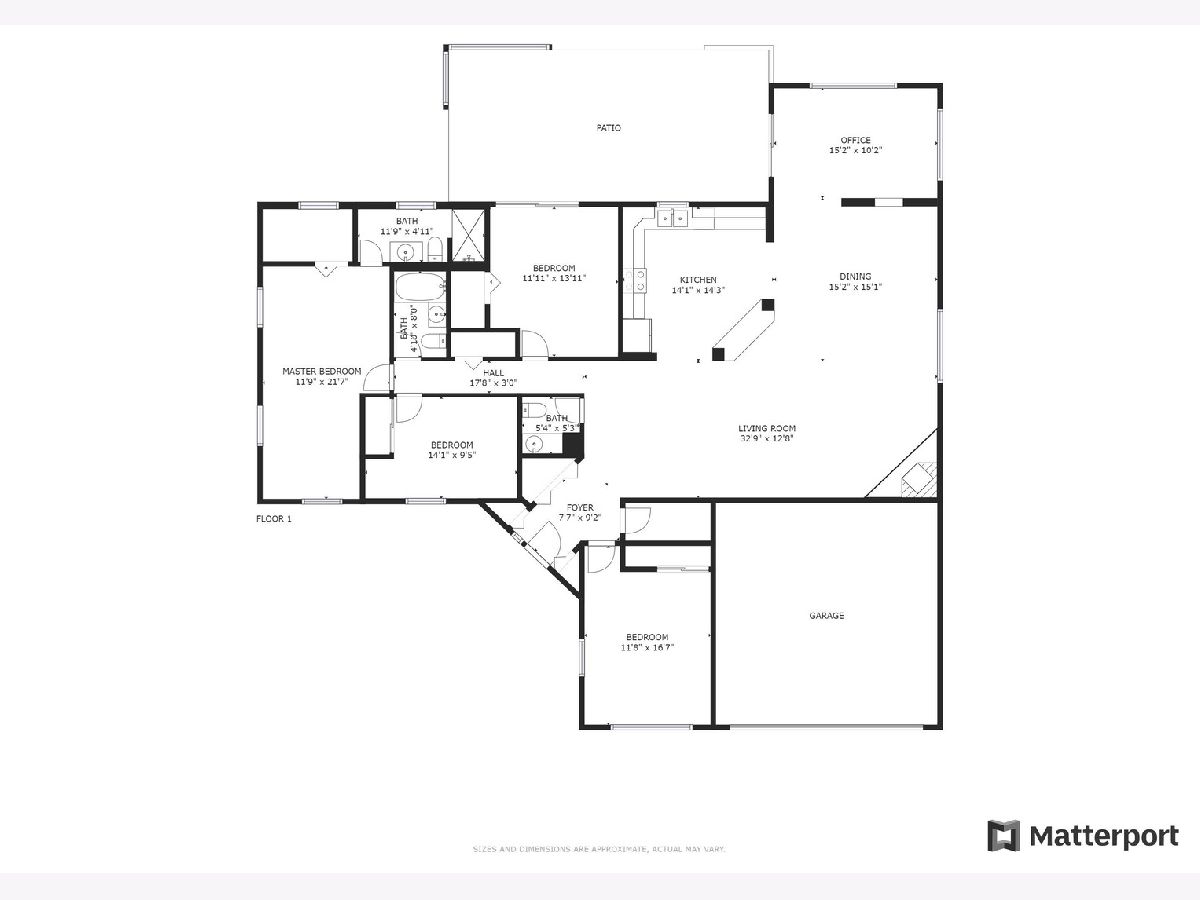
Room Specifics
Total Bedrooms: 4
Bedrooms Above Ground: 4
Bedrooms Below Ground: 0
Dimensions: —
Floor Type: Wood Laminate
Dimensions: —
Floor Type: Wood Laminate
Dimensions: —
Floor Type: Wood Laminate
Full Bathrooms: 3
Bathroom Amenities: Separate Shower
Bathroom in Basement: 0
Rooms: Foyer,Mud Room
Basement Description: Slab
Other Specifics
| 2 | |
| Concrete Perimeter | |
| Concrete | |
| Patio, Storms/Screens | |
| Corner Lot | |
| 95 X 104 X 132 X 156 | |
| Unfinished | |
| Full | |
| Vaulted/Cathedral Ceilings, Skylight(s), Hardwood Floors, First Floor Bedroom, First Floor Laundry, First Floor Full Bath, Open Floorplan | |
| Range, Dishwasher, High End Refrigerator, Washer, Dryer, Disposal, Stainless Steel Appliance(s) | |
| Not in DB | |
| Curbs, Sidewalks, Street Lights, Street Paved | |
| — | |
| — | |
| Wood Burning, Attached Fireplace Doors/Screen, Gas Log |
Tax History
| Year | Property Taxes |
|---|---|
| 2020 | $8,657 |
Contact Agent
Nearby Similar Homes
Nearby Sold Comparables
Contact Agent
Listing Provided By
Redfin Corporation






