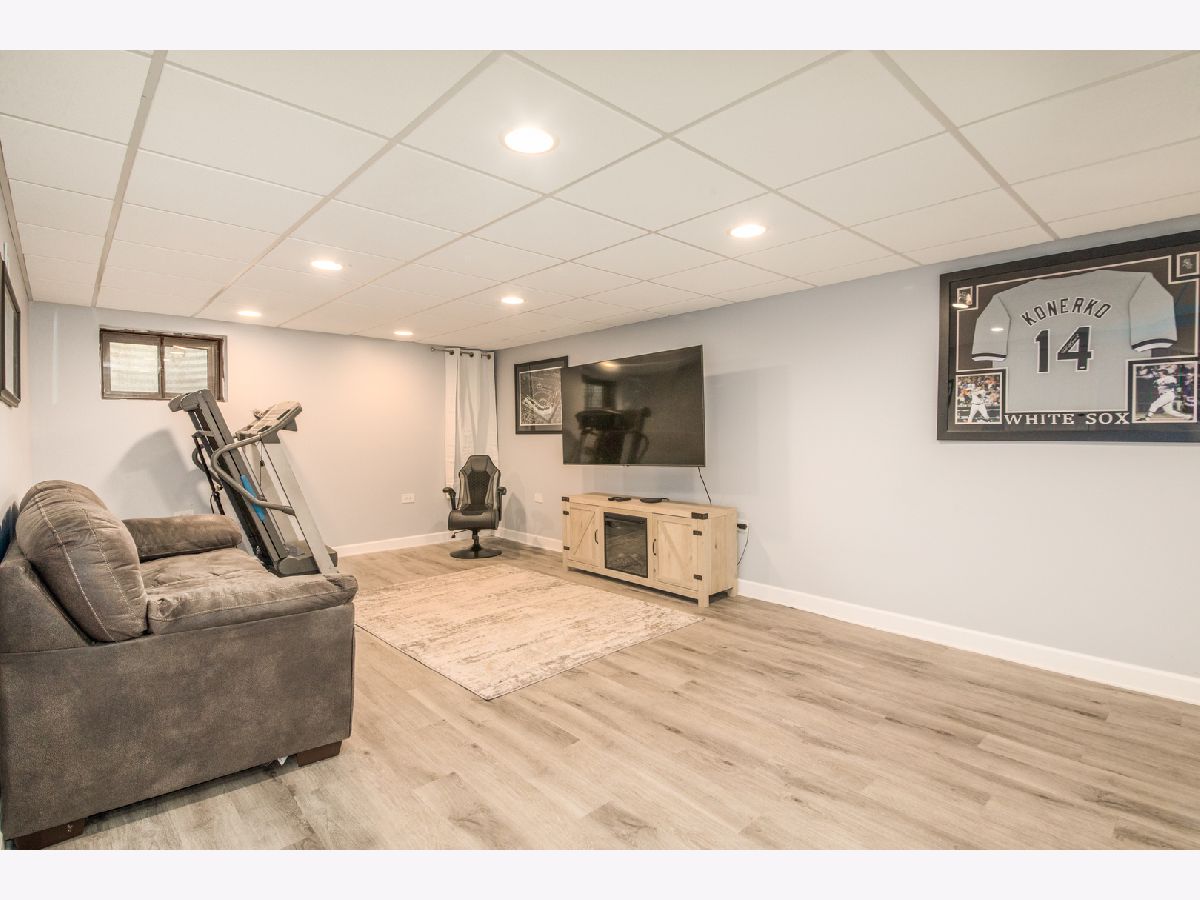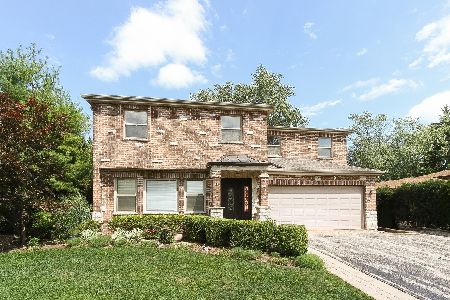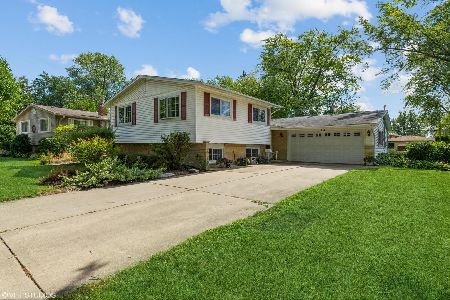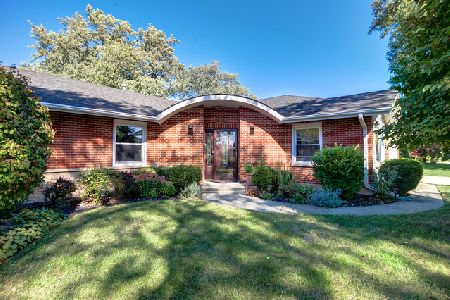905 Brentwood Lane, Mount Prospect, Illinois 60056
$540,000
|
Sold
|
|
| Status: | Closed |
| Sqft: | 2,500 |
| Cost/Sqft: | $210 |
| Beds: | 4 |
| Baths: | 2 |
| Year Built: | 1976 |
| Property Taxes: | $9,126 |
| Days On Market: | 345 |
| Lot Size: | 0,00 |
Description
Rare 4-Bedroom Tri-Level Home in Award-Winning Hersey High School District! Discover the perfect blend of space, style, and comfort in this exceptional tri-level home, featuring four levels of living space and a sprawling main-floor family/great room addition that enhances the heart of the home. The expansive 25' x 17' family/great room-bathed in natural light-seamlessly connects to the dining and kitchen areas, creating an open and inviting atmosphere. The large country kitchen boasts quartz countertops, a breakfast island, and a walk-in pantry for ample storage. Upstairs, you'll find three generously sized bedrooms, including a primary suite with a deep walk-in closet. A fourth bedroom is located on the lower level, offering flexibility for guests, an office, or a private retreat. The lower-level family room features built-in shelving, cabinetry, and an entertainment wall-perfect for cozy gatherings. This home also features a newly finished sub-basement that adds extra living space, a laundry room, and a storage area. Enjoy the benefits of newer "Renewal by Andersen" windows throughout, copper plumbing, a whole-house fan, and a sump pump with a battery backup system for added peace of mind. The attached 2-car garage provides ample storage, while the fenced-in backyard with a concrete patio is ideal for outdoor entertaining. Located just minutes from Randhurst Village shopping, dining, and entertainment, this home offers convenience, charm, and access to top-tier schools. Don't miss this rare opportunity!
Property Specifics
| Single Family | |
| — | |
| — | |
| 1976 | |
| — | |
| — | |
| No | |
| — |
| Cook | |
| Brickman Manor | |
| 0 / Not Applicable | |
| — | |
| — | |
| — | |
| 12282869 | |
| 03263110090000 |
Nearby Schools
| NAME: | DISTRICT: | DISTANCE: | |
|---|---|---|---|
|
Grade School
Euclid Elementary School |
26 | — | |
|
Middle School
River Trails Middle School |
26 | Not in DB | |
|
High School
John Hersey High School |
214 | Not in DB | |
Property History
| DATE: | EVENT: | PRICE: | SOURCE: |
|---|---|---|---|
| 29 Oct, 2015 | Sold | $380,000 | MRED MLS |
| 18 Sep, 2015 | Under contract | $389,900 | MRED MLS |
| 9 Sep, 2015 | Listed for sale | $389,900 | MRED MLS |
| 28 Feb, 2025 | Sold | $540,000 | MRED MLS |
| 6 Feb, 2025 | Under contract | $525,000 | MRED MLS |
| 5 Feb, 2025 | Listed for sale | $525,000 | MRED MLS |






























Room Specifics
Total Bedrooms: 4
Bedrooms Above Ground: 4
Bedrooms Below Ground: 0
Dimensions: —
Floor Type: —
Dimensions: —
Floor Type: —
Dimensions: —
Floor Type: —
Full Bathrooms: 2
Bathroom Amenities: —
Bathroom in Basement: 0
Rooms: —
Basement Description: Finished
Other Specifics
| 2 | |
| — | |
| Concrete | |
| — | |
| — | |
| 70 X 125 | |
| — | |
| — | |
| — | |
| — | |
| Not in DB | |
| — | |
| — | |
| — | |
| — |
Tax History
| Year | Property Taxes |
|---|---|
| 2015 | $5,887 |
| 2025 | $9,126 |
Contact Agent
Nearby Similar Homes
Nearby Sold Comparables
Contact Agent
Listing Provided By
@properties Christie's International Real Estate










