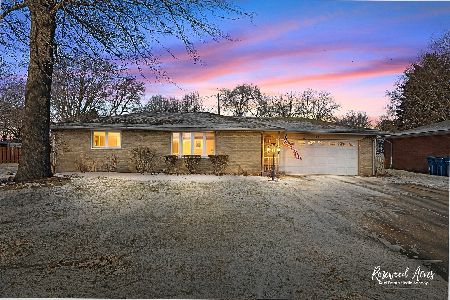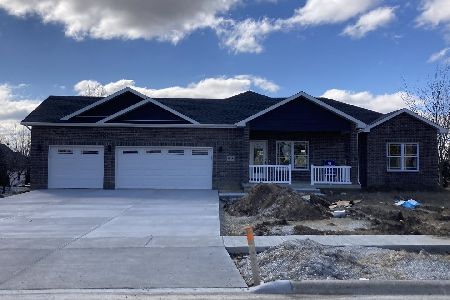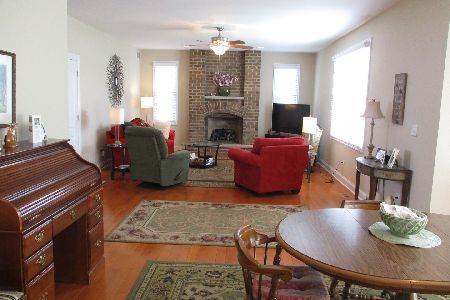901 Canterbury Lane, Bourbonnais, Illinois 60914
$329,900
|
Sold
|
|
| Status: | Closed |
| Sqft: | 2,722 |
| Cost/Sqft: | $121 |
| Beds: | 3 |
| Baths: | 3 |
| Year Built: | 2005 |
| Property Taxes: | $6,589 |
| Days On Market: | 3792 |
| Lot Size: | 0,40 |
Description
You've always admired this homes exquisite presence.. here's your chance to call her home. Picturesque landscape surrounds, creating your own private retreat while enjoying the outdoors from the lighted wrap around paver patio or from the transom window lined sunroom. Foyer welcomes you with soaring ceiling heights and openness. family and living room features double sided fireplace, Hardwood formal dining room, Eat in kitchen w/ granite, extended island, walkin pantry, stainless appliances. This home is no doubt ideal fro entertaining. First floor master suite w/ all you'd expect.. walkin closet and shower, double sinks, granite, whirlpool tub. Handicap accessible. A little drywall and you'd have a huge walkin bonus room, 4th bedroom, office, den, etc.. look out basement w/ roughed in plumbing. Irrigation, surround sound, minimum 9ft ceiling heights, over sized trim. Custom built, first time on the market. You can't build this home for the price.
Property Specifics
| Single Family | |
| — | |
| — | |
| 2005 | |
| English | |
| — | |
| No | |
| 0.4 |
| Kankakee | |
| — | |
| 0 / Not Applicable | |
| None | |
| Public | |
| Public Sewer | |
| 09054403 | |
| 17091931300700 |
Property History
| DATE: | EVENT: | PRICE: | SOURCE: |
|---|---|---|---|
| 14 Mar, 2016 | Sold | $329,900 | MRED MLS |
| 1 Feb, 2016 | Under contract | $329,900 | MRED MLS |
| 1 Oct, 2015 | Listed for sale | $329,900 | MRED MLS |
| 17 Mar, 2020 | Sold | $345,900 | MRED MLS |
| 26 Jan, 2020 | Under contract | $345,900 | MRED MLS |
| 23 Jan, 2020 | Listed for sale | $345,900 | MRED MLS |
Room Specifics
Total Bedrooms: 3
Bedrooms Above Ground: 3
Bedrooms Below Ground: 0
Dimensions: —
Floor Type: Carpet
Dimensions: —
Floor Type: Carpet
Full Bathrooms: 3
Bathroom Amenities: Whirlpool,Separate Shower,Double Sink
Bathroom in Basement: 0
Rooms: Sun Room
Basement Description: Unfinished
Other Specifics
| 3 | |
| — | |
| Concrete | |
| — | |
| Corner Lot | |
| 144X130 | |
| — | |
| Full | |
| Vaulted/Cathedral Ceilings, Hardwood Floors, First Floor Bedroom, First Floor Laundry, First Floor Full Bath | |
| Range, Microwave, Dishwasher, Refrigerator, Washer, Dryer, Disposal | |
| Not in DB | |
| Sidewalks, Street Lights, Street Paved | |
| — | |
| — | |
| Double Sided, Gas Starter |
Tax History
| Year | Property Taxes |
|---|---|
| 2016 | $6,589 |
| 2020 | $7,942 |
Contact Agent
Nearby Similar Homes
Nearby Sold Comparables
Contact Agent
Listing Provided By
McColly Bennett Real Estate







