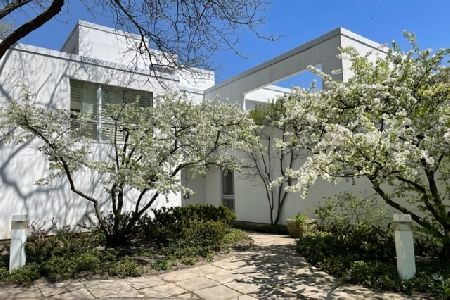901 Dean Avenue, Highland Park, Illinois 60035
$1,751,600
|
Sold
|
|
| Status: | Closed |
| Sqft: | 6,239 |
| Cost/Sqft: | $318 |
| Beds: | 5 |
| Baths: | 9 |
| Year Built: | 1990 |
| Property Taxes: | $40,739 |
| Days On Market: | 3977 |
| Lot Size: | 0,86 |
Description
Custom home designed by Nagle, Hartray on acre in Prime East Highland Park. This 5 bdrm, 6.3 bath home features the finest materials combined w/intelligent, intuitive design. Huge kit opening to family rm, mud room w/1/2 bth & spacious bedrooms. 2-story dining rm, an Atrium staircase & a loft staircase. Mstr bdrm w/2 lux bthrms & 2 closets. Ravine & generous table land, steps from the lake & Ravinia. 3 car garage
Property Specifics
| Single Family | |
| — | |
| — | |
| 1990 | |
| Full | |
| — | |
| No | |
| 0.86 |
| Lake | |
| Ravinia | |
| 0 / Not Applicable | |
| None | |
| Lake Michigan | |
| Sewer-Storm | |
| 08856176 | |
| 16254040040000 |
Nearby Schools
| NAME: | DISTRICT: | DISTANCE: | |
|---|---|---|---|
|
Grade School
Ravinia Elementary School |
112 | — | |
|
Middle School
Edgewood Middle School |
112 | Not in DB | |
|
High School
Highland Park High School |
113 | Not in DB | |
Property History
| DATE: | EVENT: | PRICE: | SOURCE: |
|---|---|---|---|
| 1 Jul, 2015 | Sold | $1,751,600 | MRED MLS |
| 11 Apr, 2015 | Under contract | $1,985,000 | MRED MLS |
| 9 Mar, 2015 | Listed for sale | $1,985,000 | MRED MLS |
Room Specifics
Total Bedrooms: 5
Bedrooms Above Ground: 5
Bedrooms Below Ground: 0
Dimensions: —
Floor Type: Carpet
Dimensions: —
Floor Type: Carpet
Dimensions: —
Floor Type: Carpet
Dimensions: —
Floor Type: —
Full Bathrooms: 9
Bathroom Amenities: Whirlpool,Separate Shower,Bidet
Bathroom in Basement: 1
Rooms: Bedroom 5,Exercise Room,Foyer,Maid Room,Mud Room,Office,Recreation Room,Study,Sun Room
Basement Description: Finished
Other Specifics
| 3 | |
| Concrete Perimeter | |
| Asphalt | |
| Patio | |
| — | |
| 100X433X92X413 | |
| Pull Down Stair | |
| Full | |
| Bar-Wet, Hardwood Floors, Second Floor Laundry | |
| Double Oven, Range, Microwave, Dishwasher, High End Refrigerator, Freezer, Washer, Dryer, Disposal | |
| Not in DB | |
| Sidewalks, Street Lights, Street Paved | |
| — | |
| — | |
| Gas Starter |
Tax History
| Year | Property Taxes |
|---|---|
| 2015 | $40,739 |
Contact Agent
Nearby Similar Homes
Nearby Sold Comparables
Contact Agent
Listing Provided By
Baird & Warner









