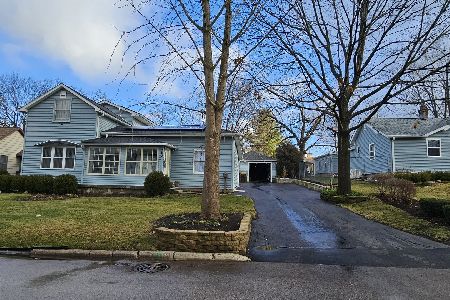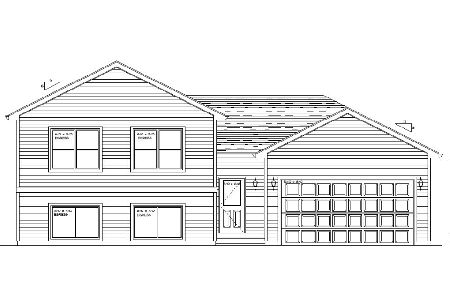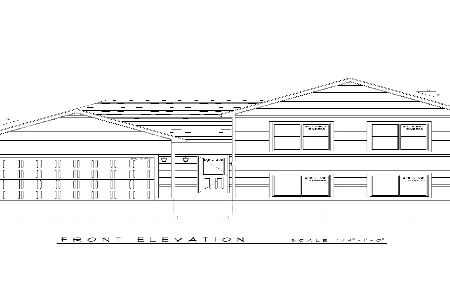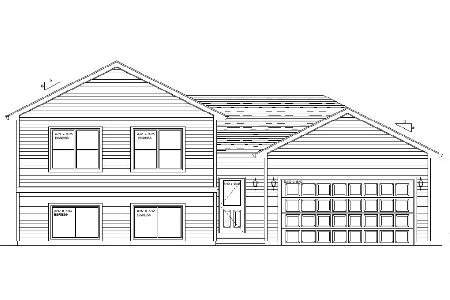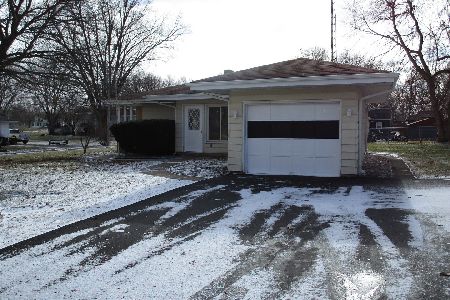901 Division Street, Harvard, Illinois 60033
$234,000
|
Sold
|
|
| Status: | Closed |
| Sqft: | 4,299 |
| Cost/Sqft: | $56 |
| Beds: | 5 |
| Baths: | 3 |
| Year Built: | — |
| Property Taxes: | $5,420 |
| Days On Market: | 1882 |
| Lot Size: | 0,20 |
Description
Welcome to this gorgeous historic home! You will fall in love with this 5 bedroom, 3 bathroom and 2 car garage home! The main floor can be seen wrapped in well kept wood flooring and rustic ceramic tile. Walk into the kitchen and marvel at the enormous kitchen island equipped with: outlets, an oven, plenty of storage space, and even a wine bottle storage space. This kitchen is also packed with a beautiful 6 burner stove, a dishwasher and a double oven cabinet! The cook and baker of your family will definitely be head over heels for this dreamy kitchen! The huge 12x12 laundry room equipped with a sink can double as a mud room! Make your way further down into the house and greet your guest in the second foyer. With a charming study room right across this foyer, you can even make this into an office space! The first bathroom can be found in the main level. With beautiful floral ceramic tile and stained glass windows, you will be charmed with this rustic bathroom that also holds a freestanding bathtub. Living room and dining room are separated by wooden pole features, but conveys an open concept. Family room has a beautiful fireplace, with amazing wooden features. This room can be divided from the dining room through sliding doors. Make your way to the first foyer and walk up the wooden stairs to find the 5 bedrooms. Each bedroom holds closet space, plenty of outlets, vintage heat radiators, natural light and are carpeted. 4 bedrooms can easily share the spacious 7x12 bathroom. With a double vanity sink, a standing shower and an equally spacious jet powered bathtub. You will most definitely be astonished by the 20x18 carpeted master bedroom with its 11x12 master bathroom!!! It has a walk-in closet, so much natural lighting and plenty of outlets. The enormous master bathroom is fully tiled, has a standing shower and an amazing jet powered hot tub! The 19x24 attic is carpeted and partially finished and surprisingly has a lot of natural light. With 2 small rooms for storage space and an unfinished space ready to be remodeled into a 6th bedroom!!!! Basement is unfinished, but has so much potential, it can definitely be used as a workshop! If you are looking for a home with a surplus of storage space, multiple bedrooms and love the rustic feel....look no further and be ready to call this hidden gem your new home!
Property Specifics
| Single Family | |
| — | |
| Traditional | |
| — | |
| Full | |
| — | |
| No | |
| 0.2 |
| Mc Henry | |
| — | |
| 0 / Not Applicable | |
| None | |
| Public | |
| Public Sewer | |
| 10941530 | |
| 0135234004 |
Property History
| DATE: | EVENT: | PRICE: | SOURCE: |
|---|---|---|---|
| 23 Apr, 2021 | Sold | $234,000 | MRED MLS |
| 15 Mar, 2021 | Under contract | $239,900 | MRED MLS |
| — | Last price change | $244,900 | MRED MLS |
| 25 Nov, 2020 | Listed for sale | $249,900 | MRED MLS |
| 28 Apr, 2025 | Sold | $295,000 | MRED MLS |
| 19 Feb, 2025 | Under contract | $295,000 | MRED MLS |
| — | Last price change | $289,900 | MRED MLS |
| 4 Aug, 2024 | Listed for sale | $299,900 | MRED MLS |
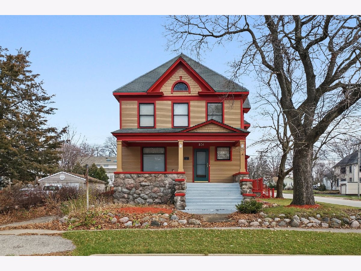
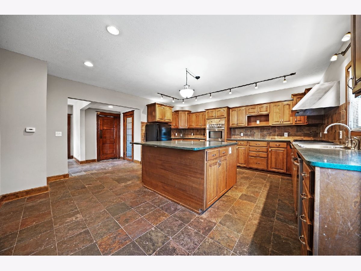
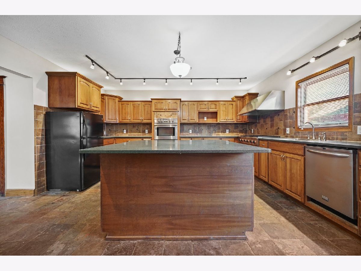
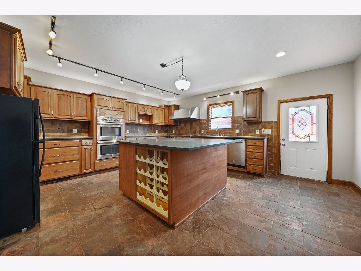
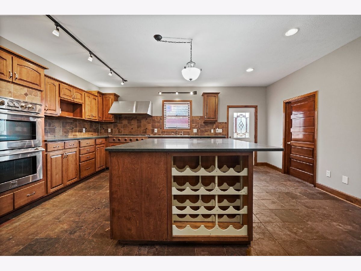
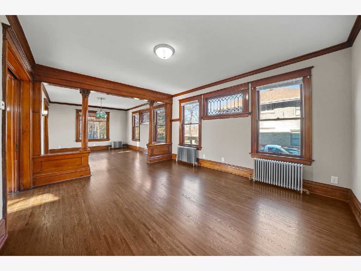
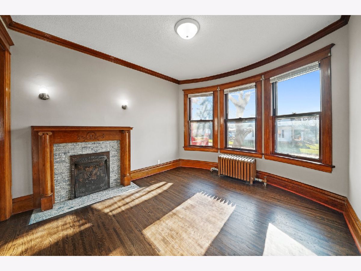
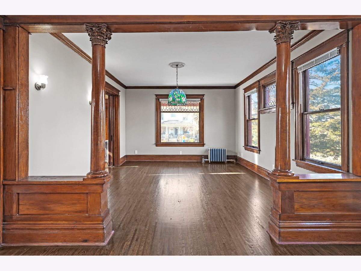
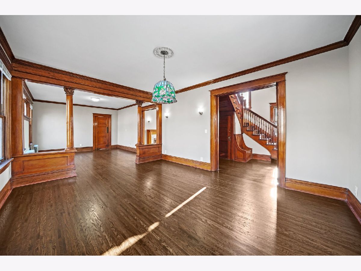
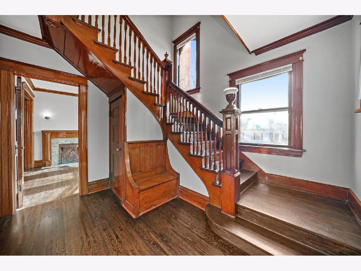
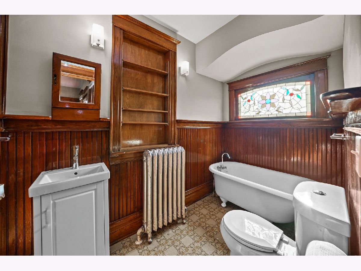
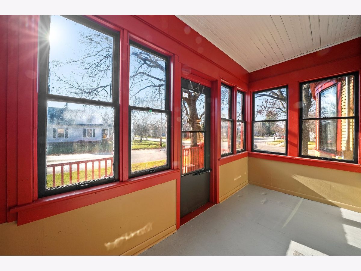
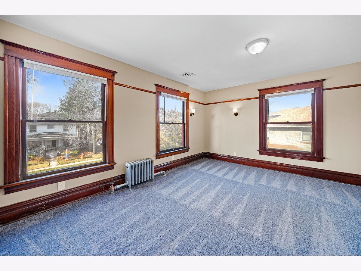
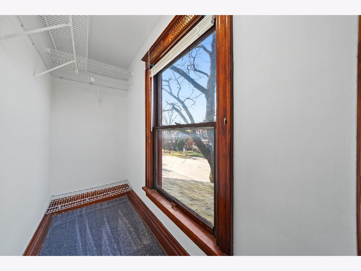
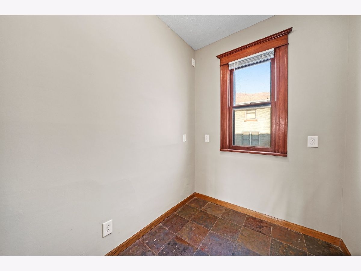
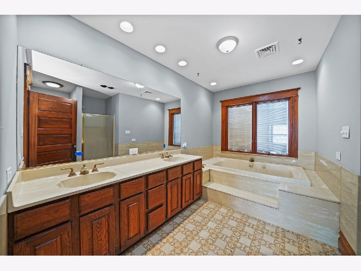
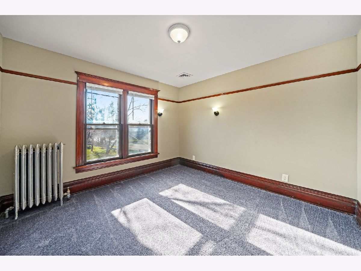
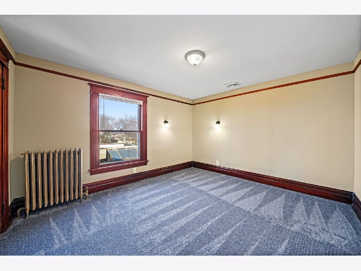
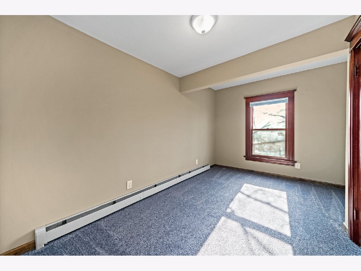
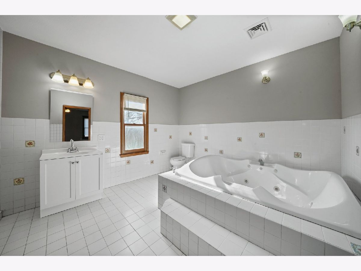
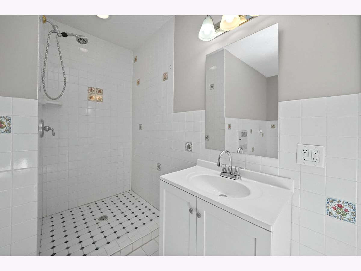
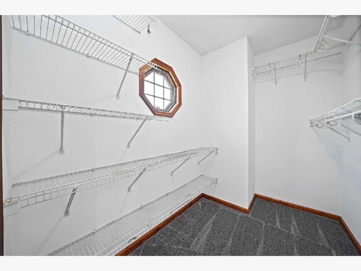
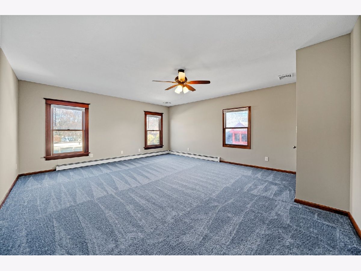
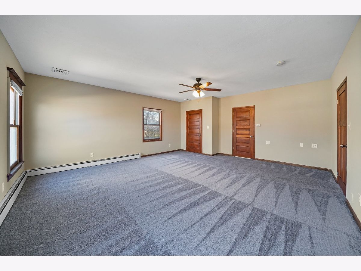
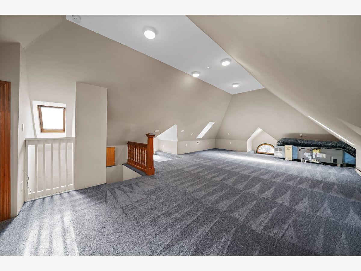
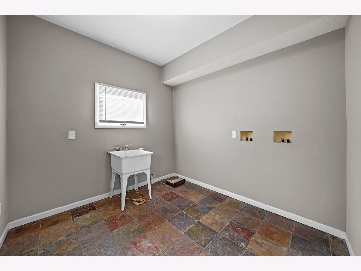
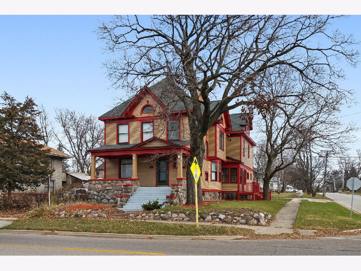
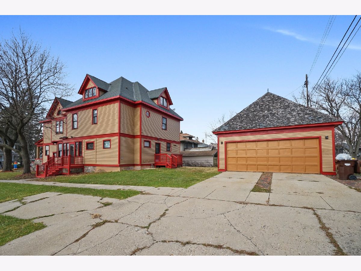
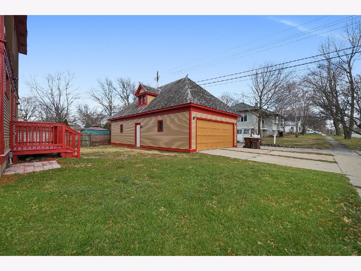
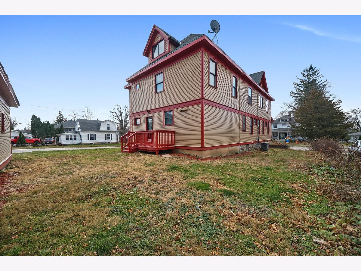
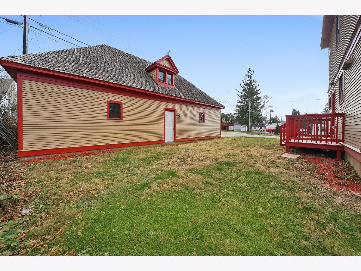
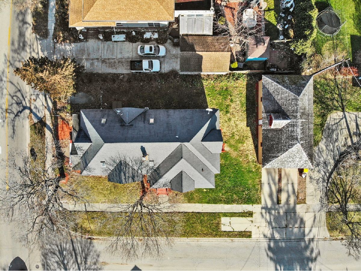
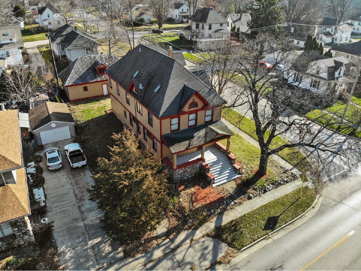
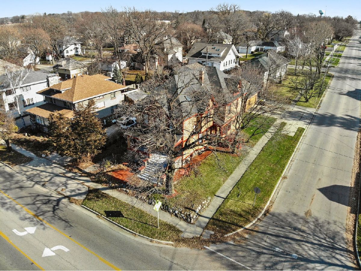
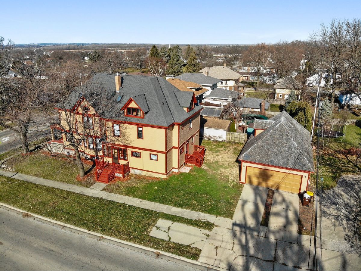
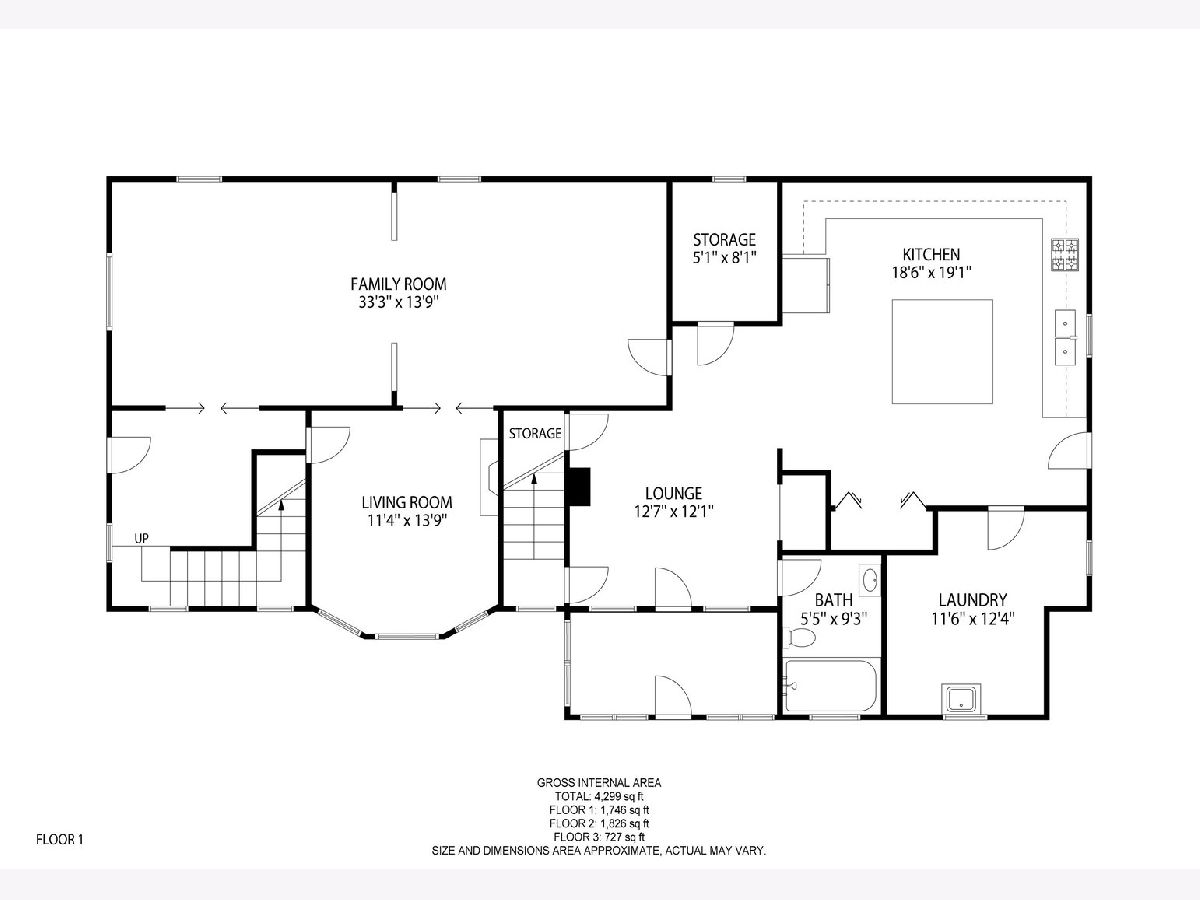
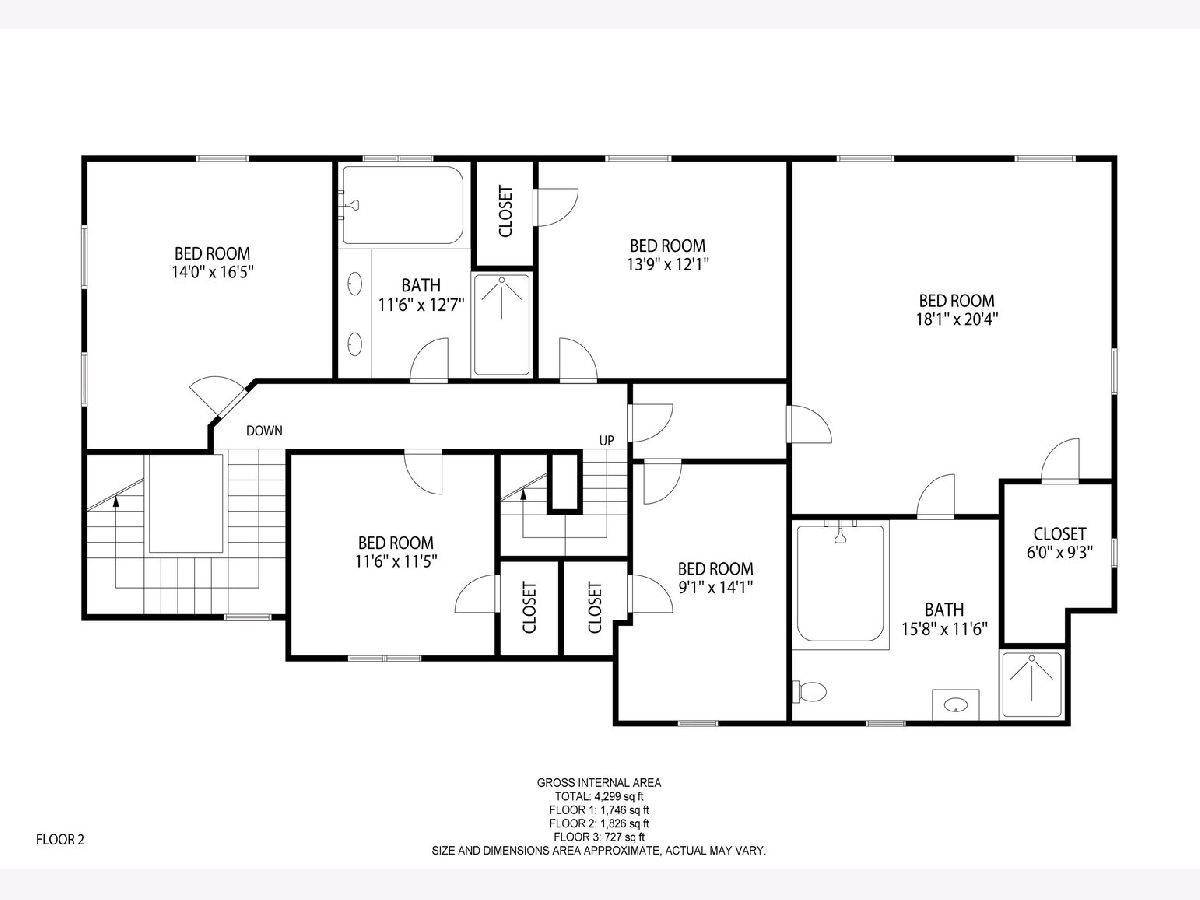
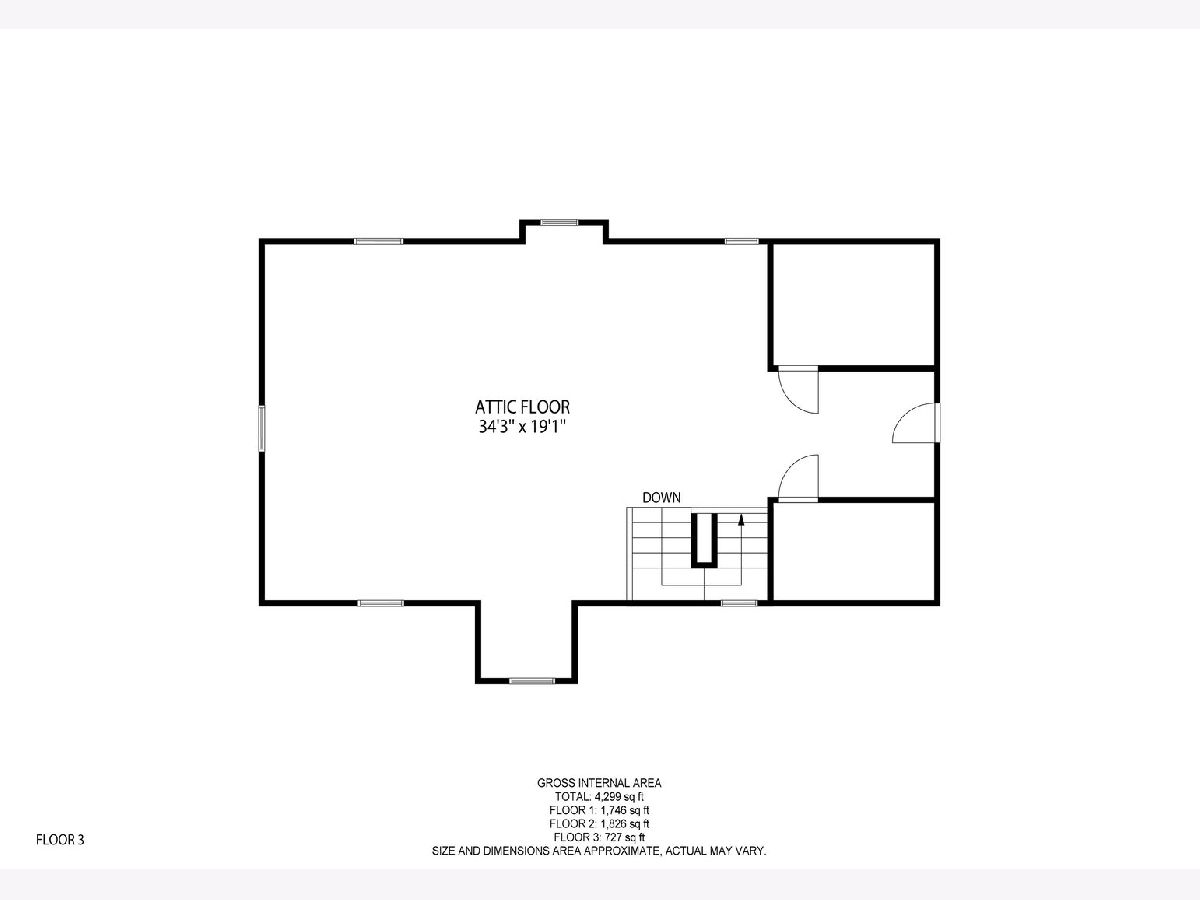
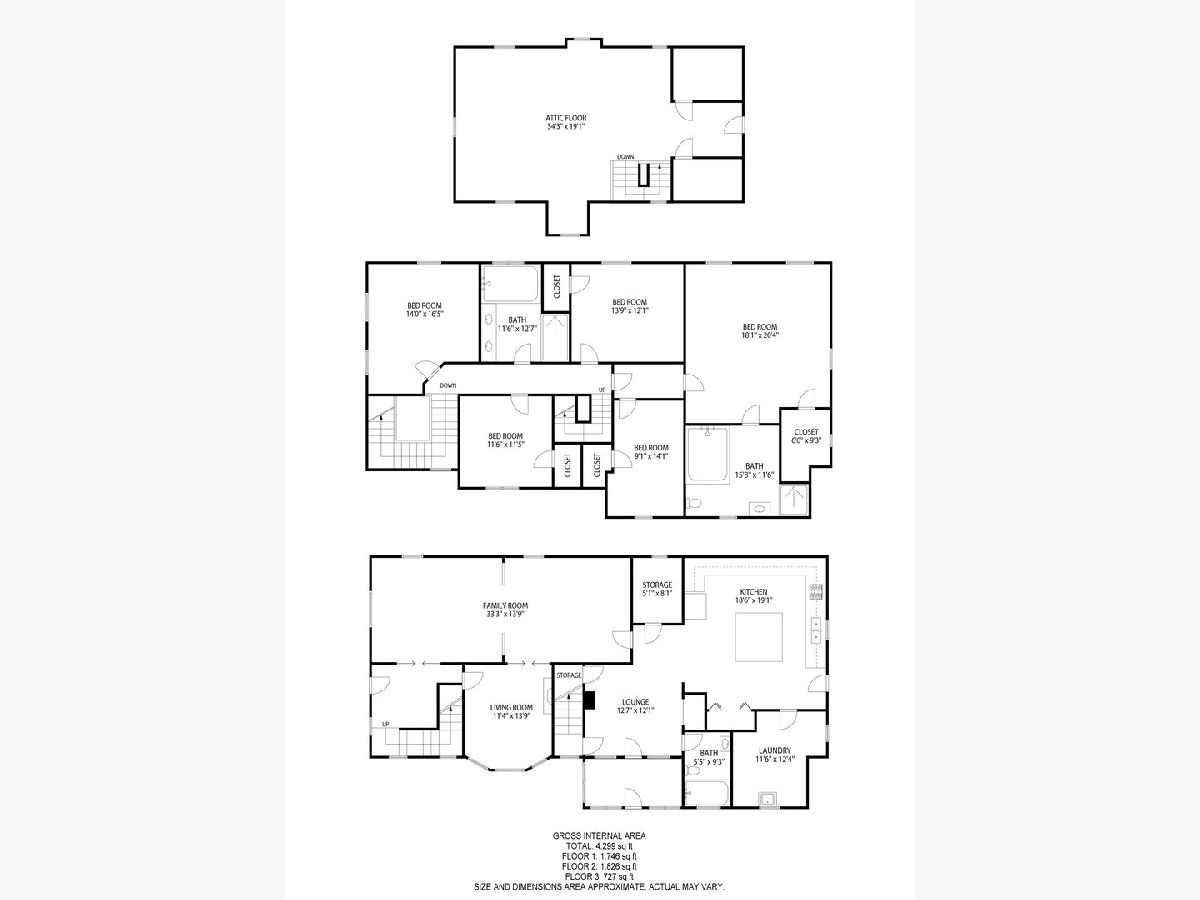
Room Specifics
Total Bedrooms: 5
Bedrooms Above Ground: 5
Bedrooms Below Ground: 0
Dimensions: —
Floor Type: Carpet
Dimensions: —
Floor Type: Carpet
Dimensions: —
Floor Type: Carpet
Dimensions: —
Floor Type: —
Full Bathrooms: 3
Bathroom Amenities: Whirlpool
Bathroom in Basement: 0
Rooms: Study,Foyer,Enclosed Porch,Bedroom 5,Attic
Basement Description: Unfinished
Other Specifics
| 2 | |
| — | |
| Asphalt | |
| Porch | |
| Corner Lot | |
| 66X132 | |
| Finished | |
| Full | |
| First Floor Laundry | |
| Double Oven, Range, Dishwasher, Refrigerator | |
| Not in DB | |
| — | |
| — | |
| — | |
| — |
Tax History
| Year | Property Taxes |
|---|---|
| 2021 | $5,420 |
Contact Agent
Nearby Similar Homes
Nearby Sold Comparables
Contact Agent
Listing Provided By
Success Realty Partners

