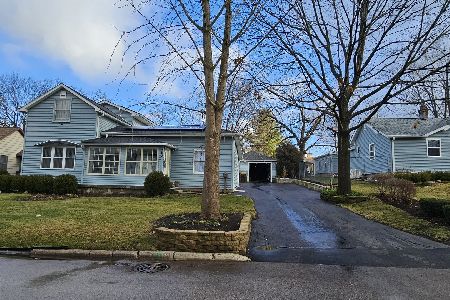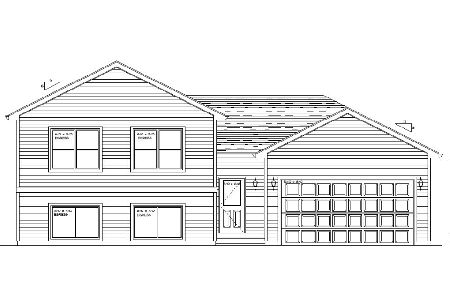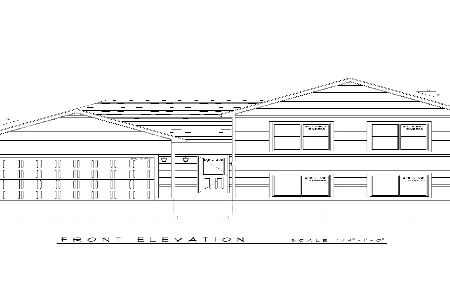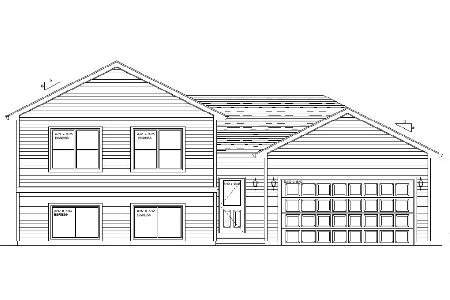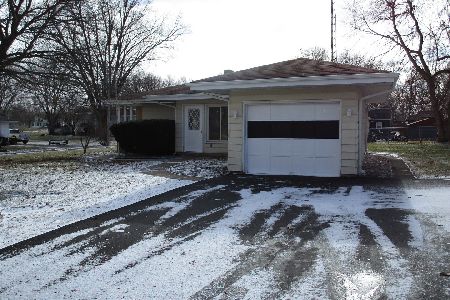901 Division Street, Harvard, Illinois 60033
$295,000
|
Sold
|
|
| Status: | Closed |
| Sqft: | 4,299 |
| Cost/Sqft: | $69 |
| Beds: | 5 |
| Baths: | 3 |
| Year Built: | — |
| Property Taxes: | $0 |
| Days On Market: | 534 |
| Lot Size: | 0,20 |
Description
Introducing This Stunning Plaque Historic Home in Harvard! 5 Bedrooms, 3 Bathrooms, 2-Car Garage: Fall in love with this spacious property. Dream Kitchen: Enormous kitchen island with outlets, oven, ample storage. Features a beautiful 6-burner stove, dishwasher, and double oven cabinet. Ideal for both the cook and baker in your family. Main Floor Elegance: Adorned with well-maintained wood flooring and rustic ceramic tile. Family Room: Features a beautiful DECORATIVE fireplace and wooden accents, with sliding doors to the dining room. Versatile Laundry Room: A 12x12 space equipped with a sink, perfect for use as a mudroom equipped for 2 sets of washers and dryers. Open Concept Living and Dining Rooms: Separated by wooden pole features. Charming Study Room: Perfect for an office space. Second Foyer: Ideal for greeting guests. Rustic Bathroom: On the main level with floral ceramic tile, stained glass windows, and a freestanding bathtub. Wooden Stairs: Lead to the upper level. Upper Level: 5 Bedrooms, each with closet space, ample outlets, vintage heat radiators, natural light, and carpeted floors. Spacious 7x12 bathroom with double vanity sink, standing shower, and jet-powered bathtub. Master Suite: 20x18 master bedroom with 11x12 master bathroom. Includes a walk-in closet, natural lighting, and ample outlets. The master bathroom is fully tiled with a standing shower and a jet-powered hot tub. Carpeted Attic: 19x24, partially finished with natural light, two small storage rooms, and potential for a 6th bedroom. Unfinished Basement: Offers potential for use as a workshop. Ample Storage and Rustic Charm: Perfect for those seeking a home with multiple bedrooms and a rustic feel. Don't Miss This Hidden Gem: Ready to become your new home!
Property Specifics
| Single Family | |
| — | |
| — | |
| — | |
| — | |
| — | |
| No | |
| 0.2 |
| — | |
| — | |
| 0 / Not Applicable | |
| — | |
| — | |
| — | |
| 12068708 | |
| 0135234004 |
Nearby Schools
| NAME: | DISTRICT: | DISTANCE: | |
|---|---|---|---|
|
Grade School
Washington Elementary School |
50 | — | |
|
Middle School
Harvard Junior High School |
50 | Not in DB | |
|
High School
Harvard High School |
50 | Not in DB | |
Property History
| DATE: | EVENT: | PRICE: | SOURCE: |
|---|---|---|---|
| 23 Apr, 2021 | Sold | $234,000 | MRED MLS |
| 15 Mar, 2021 | Under contract | $239,900 | MRED MLS |
| — | Last price change | $244,900 | MRED MLS |
| 25 Nov, 2020 | Listed for sale | $249,900 | MRED MLS |
| 28 Apr, 2025 | Sold | $295,000 | MRED MLS |
| 19 Feb, 2025 | Under contract | $295,000 | MRED MLS |
| — | Last price change | $289,900 | MRED MLS |
| 4 Aug, 2024 | Listed for sale | $299,900 | MRED MLS |
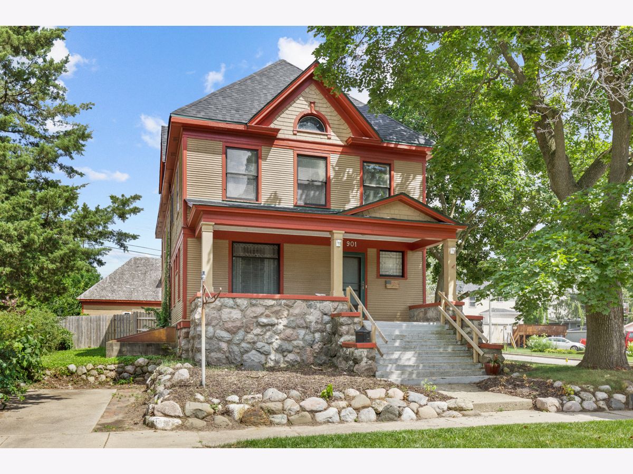
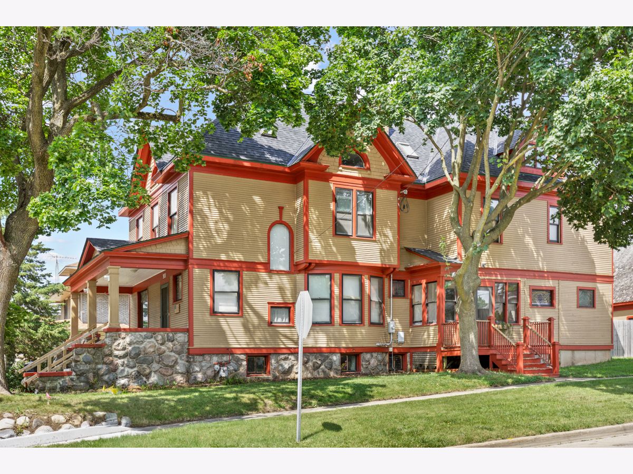
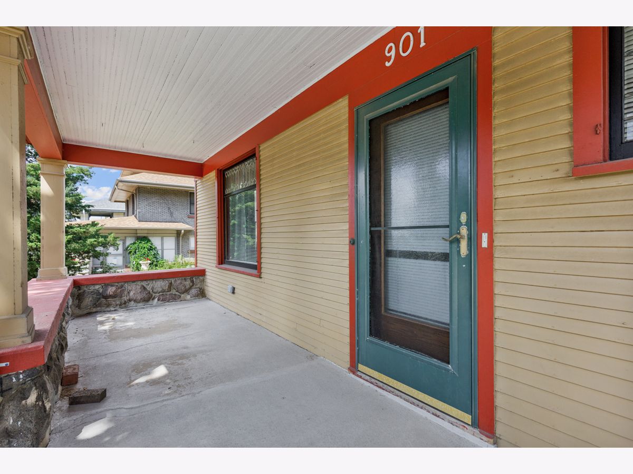
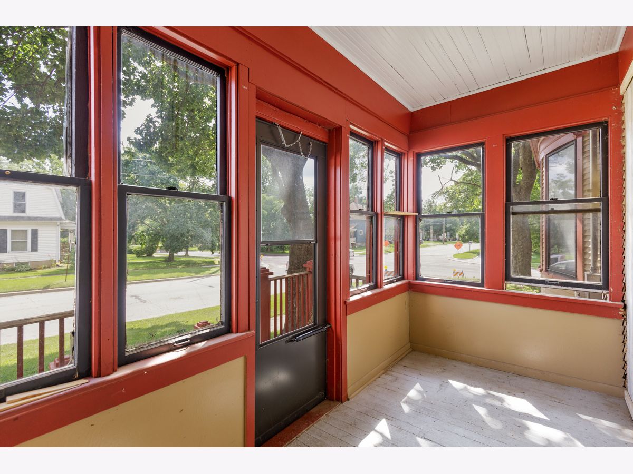
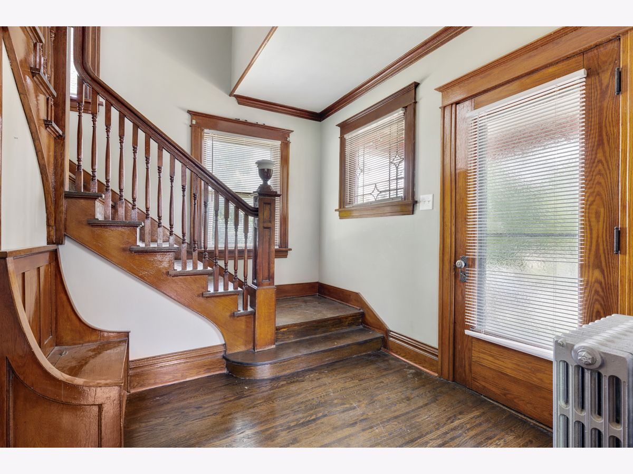
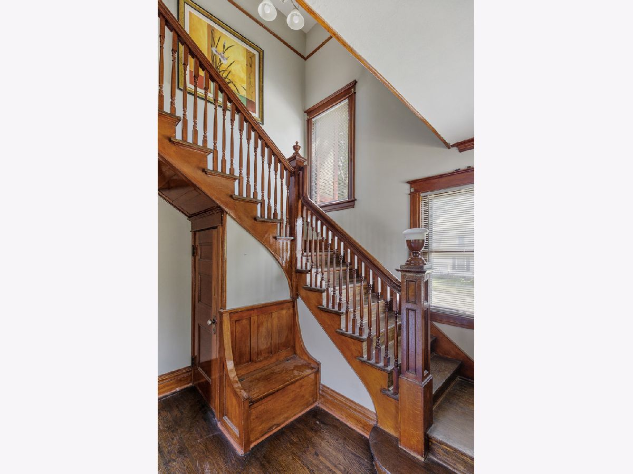




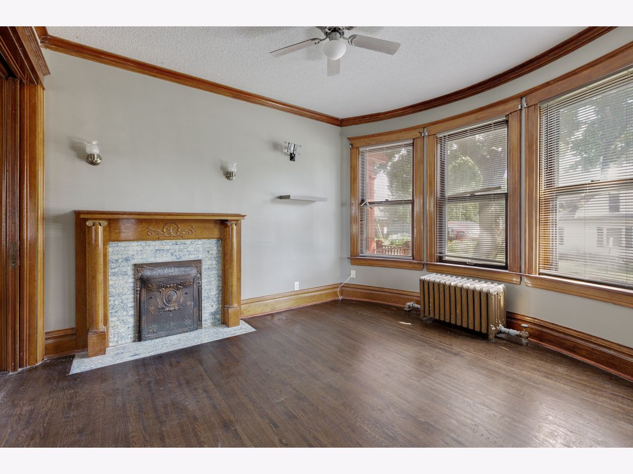
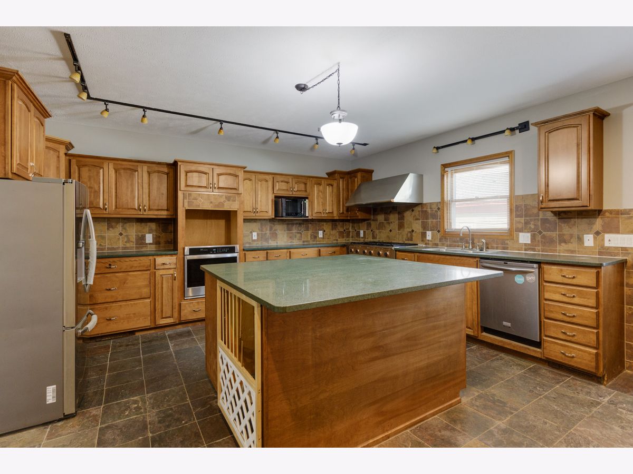
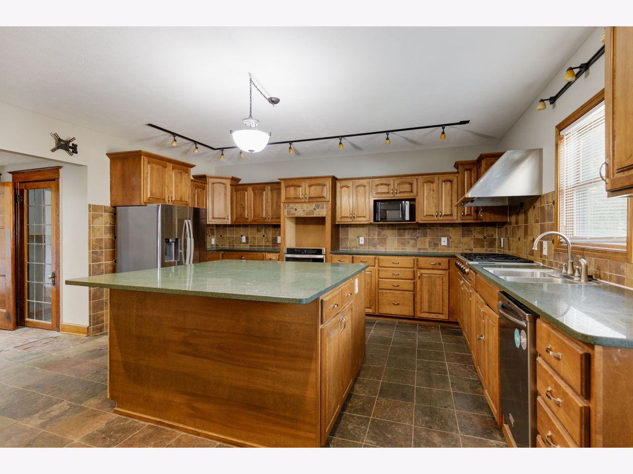




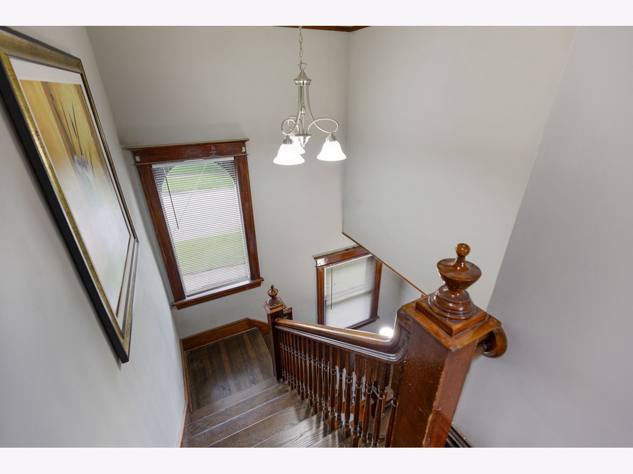



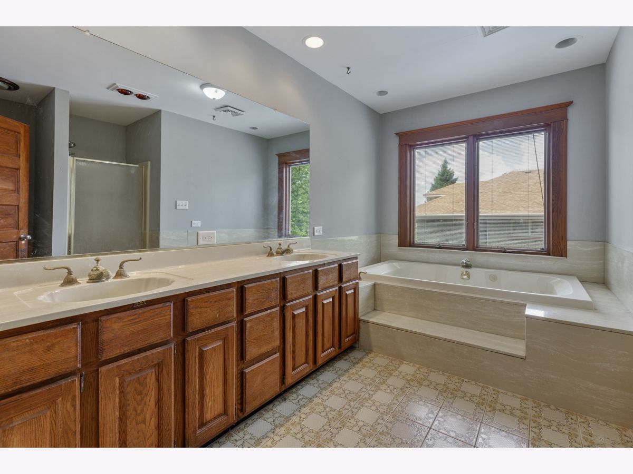


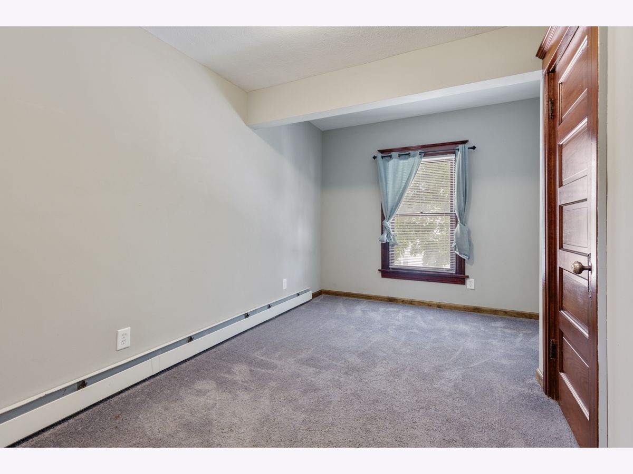




Room Specifics
Total Bedrooms: 5
Bedrooms Above Ground: 5
Bedrooms Below Ground: 0
Dimensions: —
Floor Type: —
Dimensions: —
Floor Type: —
Dimensions: —
Floor Type: —
Dimensions: —
Floor Type: —
Full Bathrooms: 3
Bathroom Amenities: Whirlpool
Bathroom in Basement: 0
Rooms: —
Basement Description: —
Other Specifics
| 2 | |
| — | |
| — | |
| — | |
| — | |
| 66X132 | |
| Finished | |
| — | |
| — | |
| — | |
| Not in DB | |
| — | |
| — | |
| — | |
| — |
Tax History
| Year | Property Taxes |
|---|---|
| 2021 | $5,420 |
Contact Agent
Nearby Similar Homes
Nearby Sold Comparables
Contact Agent
Listing Provided By
CENTURY 21 New Heritage

