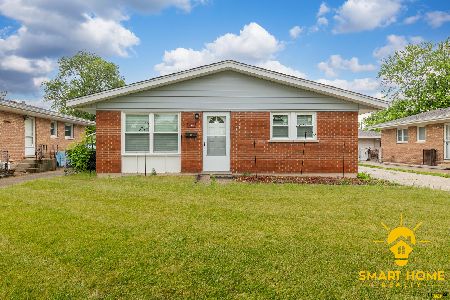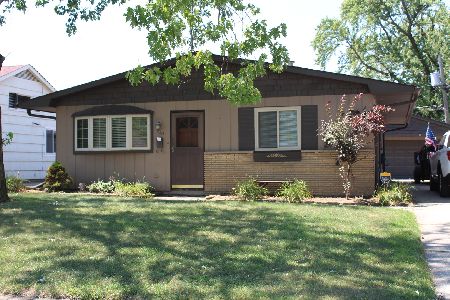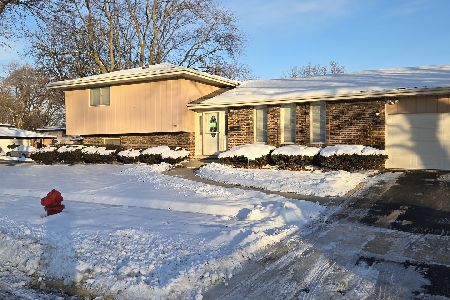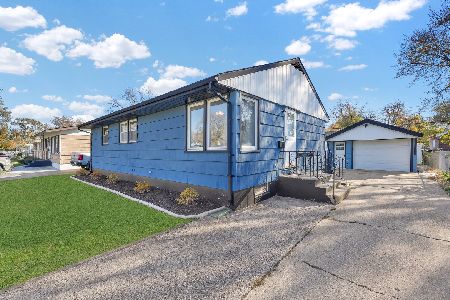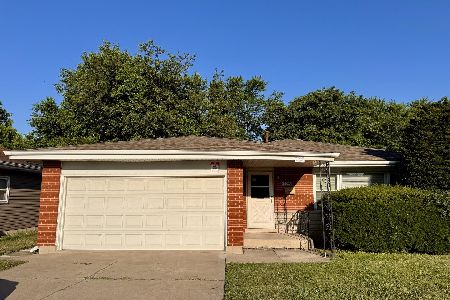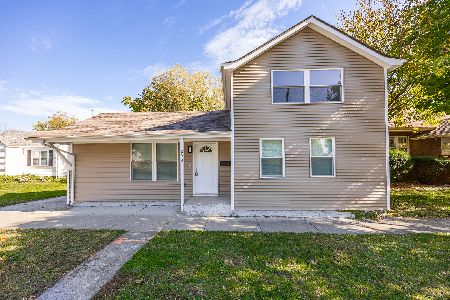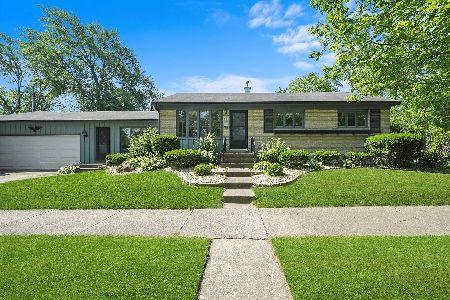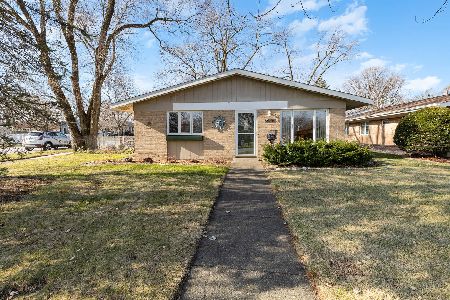901 Highland Avenue, Thornton, Illinois 60476
$125,000
|
Sold
|
|
| Status: | Closed |
| Sqft: | 1,100 |
| Cost/Sqft: | $118 |
| Beds: | 3 |
| Baths: | 2 |
| Year Built: | 1962 |
| Property Taxes: | $3,903 |
| Days On Market: | 3336 |
| Lot Size: | 0,00 |
Description
All brick, updated ranch features three bedrooms, two full baths (one is master), nicely remodeled and ready to move in! Eat-in kitchen W/New Custom Oak Cabinets, with Pull Out Draws & New Counter Tops, New Stainless Steel Appliances, Ceiling Fans, Oak Hardwood Floors, and breakfast bar.. New Doors, Windows, Soffits, Fascia, Gutters, Furnace & A/C, Hot Water Heater, Newer Roof, Updated Electrical Service. Basement is partially finished and features new flooring, bar, and great entertainment space. Also large utility room/storage, and additional room for working out, etc. Detached 2.5 Car Garage, Deck, Fenced Yard!!! Why pay rent - just move right in!
Property Specifics
| Single Family | |
| — | |
| Ranch | |
| 1962 | |
| Full | |
| — | |
| No | |
| — |
| Cook | |
| — | |
| 0 / Not Applicable | |
| None | |
| Lake Michigan | |
| Public Sewer, Overhead Sewers | |
| 09392205 | |
| 29273030320000 |
Nearby Schools
| NAME: | DISTRICT: | DISTANCE: | |
|---|---|---|---|
|
Grade School
Wolcott School |
154 | — | |
|
Middle School
Wolcott School |
154 | Not in DB | |
|
High School
Thornwood High School |
205 | Not in DB | |
Property History
| DATE: | EVENT: | PRICE: | SOURCE: |
|---|---|---|---|
| 21 Nov, 2007 | Sold | $90,000 | MRED MLS |
| 5 Nov, 2007 | Under contract | $99,900 | MRED MLS |
| — | Last price change | $104,900 | MRED MLS |
| 2 May, 2007 | Listed for sale | $124,900 | MRED MLS |
| 29 Jul, 2009 | Sold | $135,000 | MRED MLS |
| 27 Jun, 2009 | Under contract | $144,000 | MRED MLS |
| — | Last price change | $144,900 | MRED MLS |
| 9 May, 2009 | Listed for sale | $149,900 | MRED MLS |
| 7 Mar, 2017 | Sold | $125,000 | MRED MLS |
| 15 Dec, 2016 | Under contract | $129,900 | MRED MLS |
| 20 Nov, 2016 | Listed for sale | $129,900 | MRED MLS |
Room Specifics
Total Bedrooms: 3
Bedrooms Above Ground: 3
Bedrooms Below Ground: 0
Dimensions: —
Floor Type: Hardwood
Dimensions: —
Floor Type: Hardwood
Full Bathrooms: 2
Bathroom Amenities: —
Bathroom in Basement: 0
Rooms: Recreation Room,Utility Room-Lower Level,Other Room
Basement Description: Partially Finished
Other Specifics
| 2 | |
| Concrete Perimeter | |
| Concrete | |
| — | |
| Corner Lot,Fenced Yard | |
| 60 X 125 | |
| — | |
| Full | |
| First Floor Bedroom | |
| — | |
| Not in DB | |
| Sidewalks, Street Lights, Street Paved | |
| — | |
| — | |
| — |
Tax History
| Year | Property Taxes |
|---|---|
| 2007 | $3,230 |
| 2009 | $3,003 |
| 2017 | $3,903 |
Contact Agent
Nearby Similar Homes
Nearby Sold Comparables
Contact Agent
Listing Provided By
Re/Max Synergy

