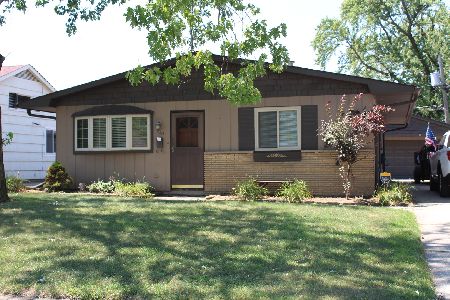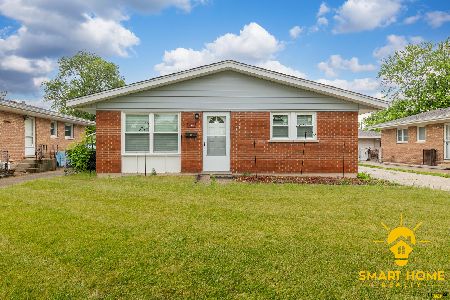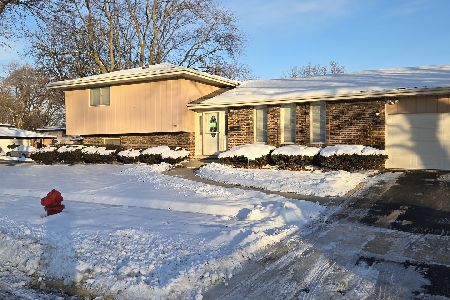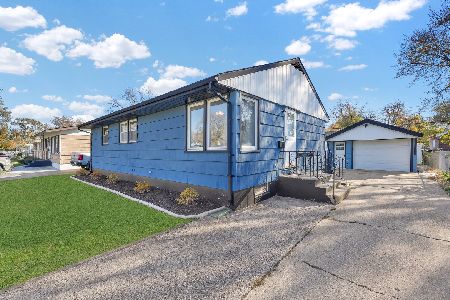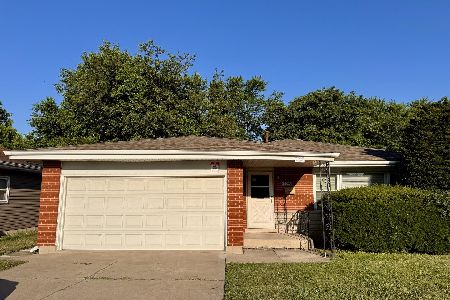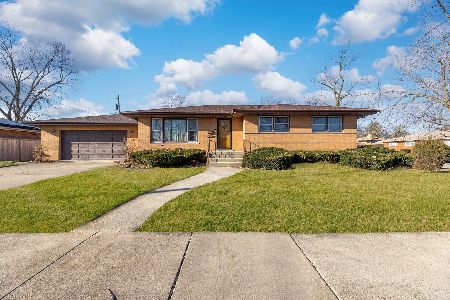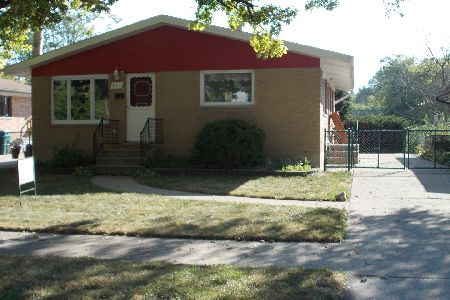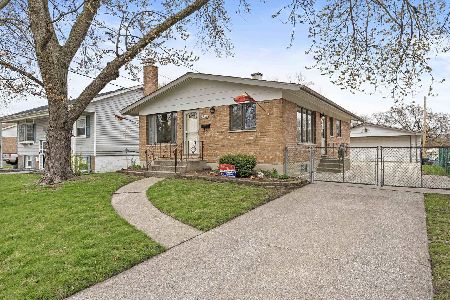913 Highland Avenue, Thornton, Illinois 60476
$115,000
|
Sold
|
|
| Status: | Closed |
| Sqft: | 1,100 |
| Cost/Sqft: | $114 |
| Beds: | 3 |
| Baths: | 2 |
| Year Built: | 1962 |
| Property Taxes: | $999 |
| Days On Market: | 2935 |
| Lot Size: | 0,15 |
Description
NEWLY RENOVATED BRICK RANCH was completely remodeled this year . Removing the wall between kitchen and family room has given this home a modern updated look with a Large open floor plan. This Home features an eat-in kitchen with stainless steel appliances, gorgeous new counter tops and updated cabinets with deep ss sink & new Moen faucet. The completely rehabbed kitchen and updated bathrooms have beautiful new tile flooring. Entire interior of Home has been freshly painted. A true transformation from the original floor plan. Now light and bright with original hardwood floors throughout including all 3 bedrooms And main living room. NEW Lenox furnace and GE washer in past 3 years. Central air and clad windows have also been added. Maintenance-free exterior is in great condition. Large side drive leads to 2-car garage, patio and fenced back yard. Well maintained neighborhood bordering South Holland & close to everything, incl. shopping, schools & Hwys. A MUST SEE, PRICED TO SELL BEAUTY!
Property Specifics
| Single Family | |
| — | |
| Ranch | |
| 1962 | |
| None | |
| — | |
| No | |
| 0.15 |
| Cook | |
| — | |
| 0 / Not Applicable | |
| None | |
| Lake Michigan | |
| Public Sewer | |
| 09821897 | |
| 29273030290000 |
Nearby Schools
| NAME: | DISTRICT: | DISTANCE: | |
|---|---|---|---|
|
Grade School
Wolcott School |
154 | — | |
|
High School
Thornton Township High School |
205 | Not in DB | |
Property History
| DATE: | EVENT: | PRICE: | SOURCE: |
|---|---|---|---|
| 3 May, 2018 | Sold | $115,000 | MRED MLS |
| 24 Feb, 2018 | Under contract | $125,000 | MRED MLS |
| — | Last price change | $129,000 | MRED MLS |
| 26 Dec, 2017 | Listed for sale | $129,000 | MRED MLS |
Room Specifics
Total Bedrooms: 3
Bedrooms Above Ground: 3
Bedrooms Below Ground: 0
Dimensions: —
Floor Type: Hardwood
Dimensions: —
Floor Type: Hardwood
Full Bathrooms: 2
Bathroom Amenities: —
Bathroom in Basement: 0
Rooms: No additional rooms
Basement Description: Crawl
Other Specifics
| 2 | |
| Concrete Perimeter | |
| Concrete | |
| Patio | |
| — | |
| 48 X 128 | |
| — | |
| Half | |
| First Floor Bedroom, First Floor Laundry, First Floor Full Bath | |
| Range, Refrigerator, Washer, Dryer, Stainless Steel Appliance(s) | |
| Not in DB | |
| Sidewalks, Street Lights, Street Paved | |
| — | |
| — | |
| — |
Tax History
| Year | Property Taxes |
|---|---|
| 2018 | $999 |
Contact Agent
Nearby Similar Homes
Nearby Sold Comparables
Contact Agent
Listing Provided By
Baird & Warner

