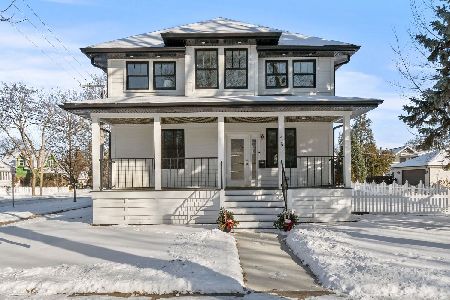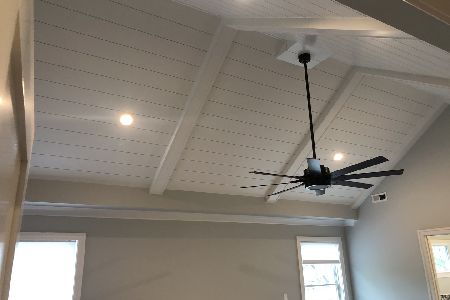901 Oakton Street, Arlington Heights, Illinois 60004
$395,900
|
Sold
|
|
| Status: | Closed |
| Sqft: | 2,060 |
| Cost/Sqft: | $194 |
| Beds: | 3 |
| Baths: | 2 |
| Year Built: | 1954 |
| Property Taxes: | $7,920 |
| Days On Market: | 1680 |
| Lot Size: | 0,17 |
Description
Beautifully updated inside and out! There's nothing to do but move in to this picture-perfect 3 bedroom, 2 bathroom home! So many big-ticket updates have been thoughtfully completed and are ready for you to enjoy - newer siding, windows, landscaping, hardwood floors, kitchen and bathrooms! The spacious living room welcomes you with plenty of sunlight courtesy of a large picture window. The eat-in kitchen is a chef's dream with white cabinetry, granite countertops, high-end stainless steel appliances, and lots of counter space for all the prep work. Entertaining and gatherings are easy and comfortable in the dining room and large family room addition. Upstairs, unwind in the huge primary bedroom with seating area and walk-in closet! The second and third bedrooms are also spacious and feature built-ins. Two beautifully updated bathrooms and a fresh laundry room complete the home. Additional storage can be utilized in the cemented crawl space. Outside, enjoy dining alfresco on the large patio overlooking the beautiful yard. Detached 2 1/2 car garage. Great location close to downtown shops, restaurants, and Metra. Top schools Olive, Thomas and Hersey. This beautiful home won't last!
Property Specifics
| Single Family | |
| — | |
| Cape Cod | |
| 1954 | |
| None | |
| — | |
| No | |
| 0.17 |
| Cook | |
| — | |
| — / Not Applicable | |
| None | |
| Public | |
| Public Sewer | |
| 11135822 | |
| 03292020110000 |
Nearby Schools
| NAME: | DISTRICT: | DISTANCE: | |
|---|---|---|---|
|
Grade School
Olive-mary Stitt School |
25 | — | |
|
Middle School
Thomas Middle School |
25 | Not in DB | |
|
High School
John Hersey High School |
214 | Not in DB | |
Property History
| DATE: | EVENT: | PRICE: | SOURCE: |
|---|---|---|---|
| 20 Aug, 2021 | Sold | $395,900 | MRED MLS |
| 26 Jun, 2021 | Under contract | $399,900 | MRED MLS |
| 25 Jun, 2021 | Listed for sale | $399,900 | MRED MLS |
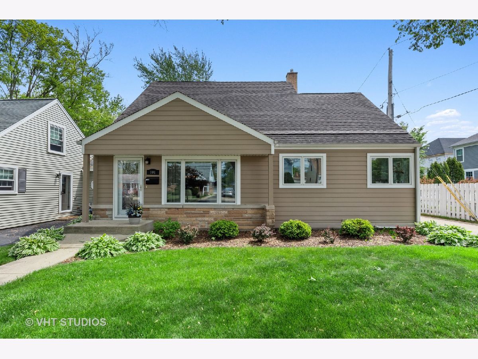
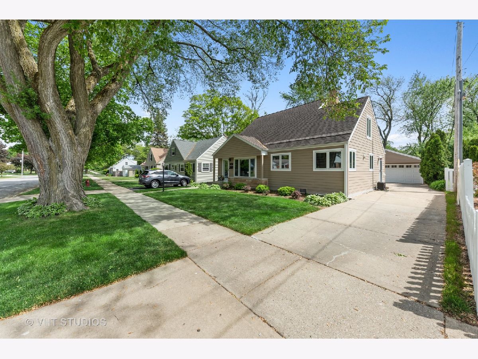
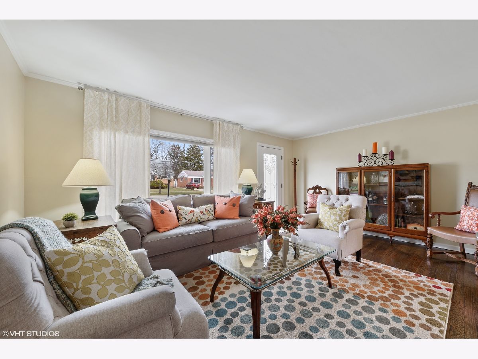
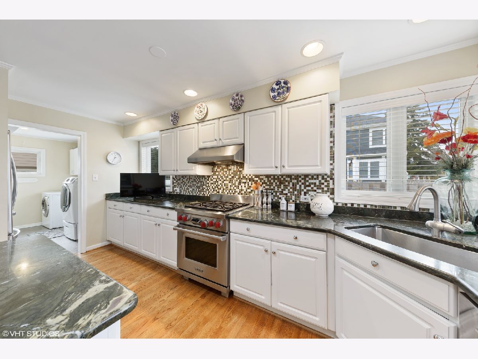
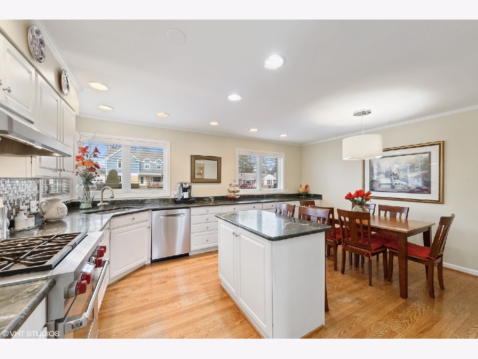
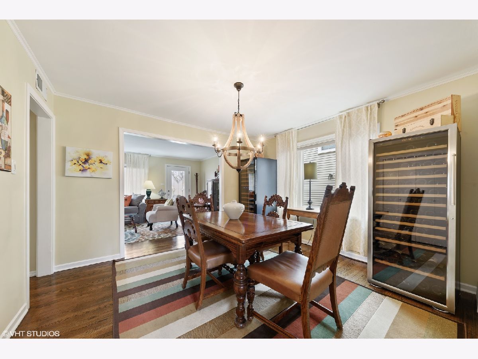
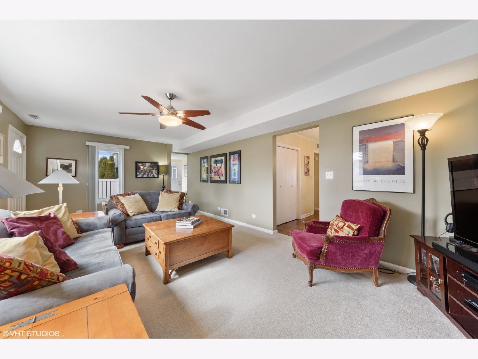
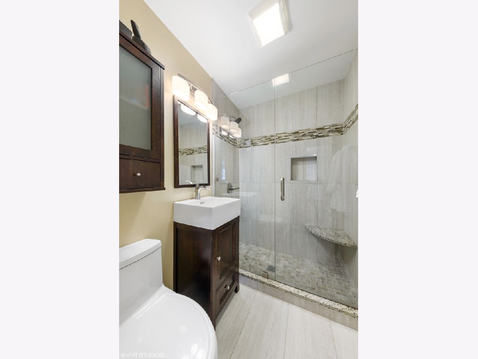
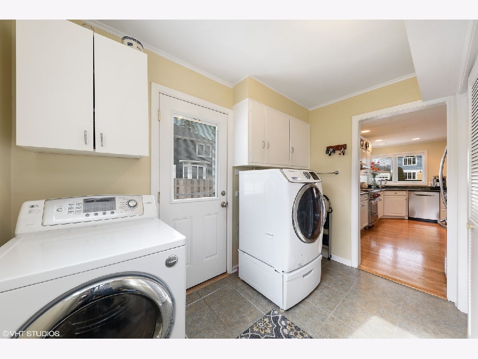
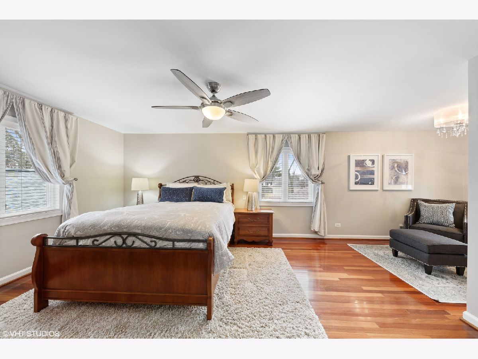
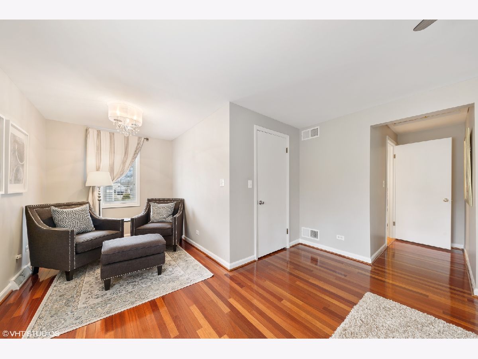
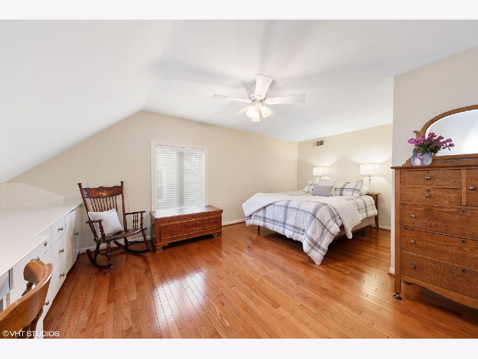
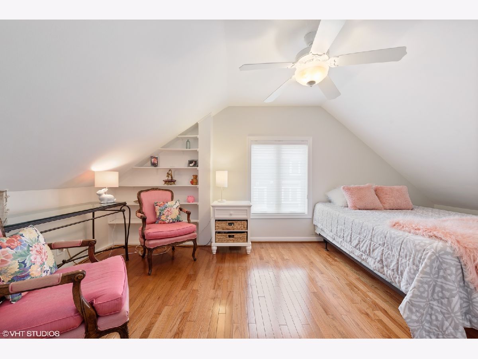
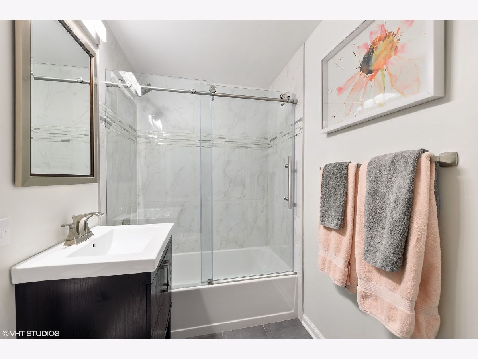
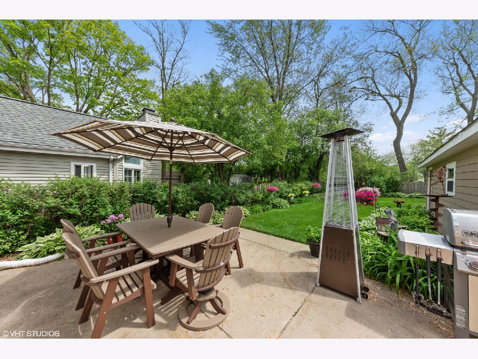
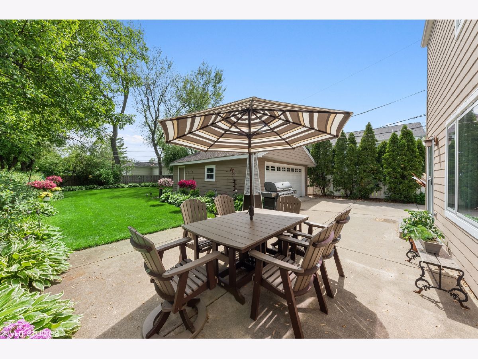
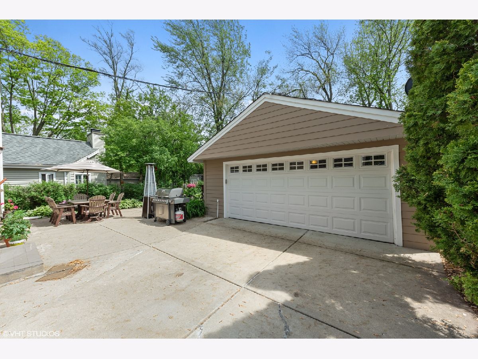
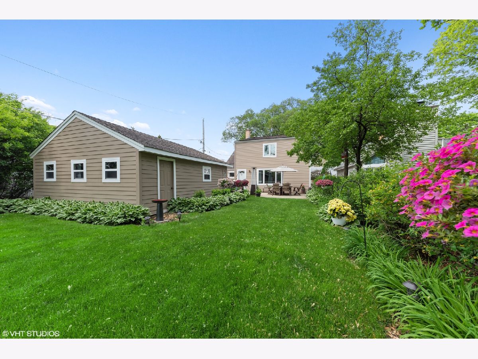
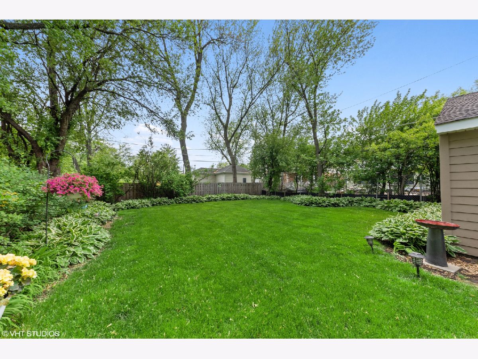
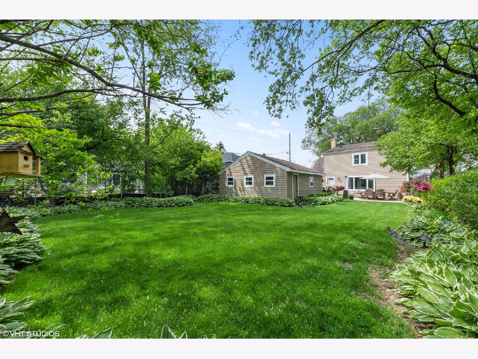
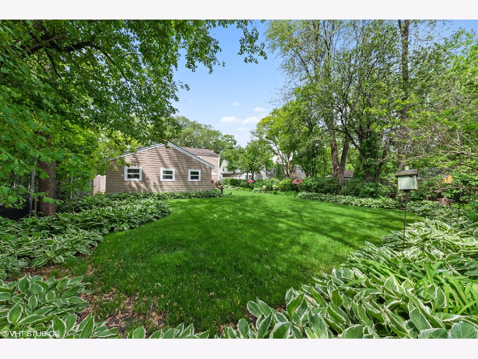
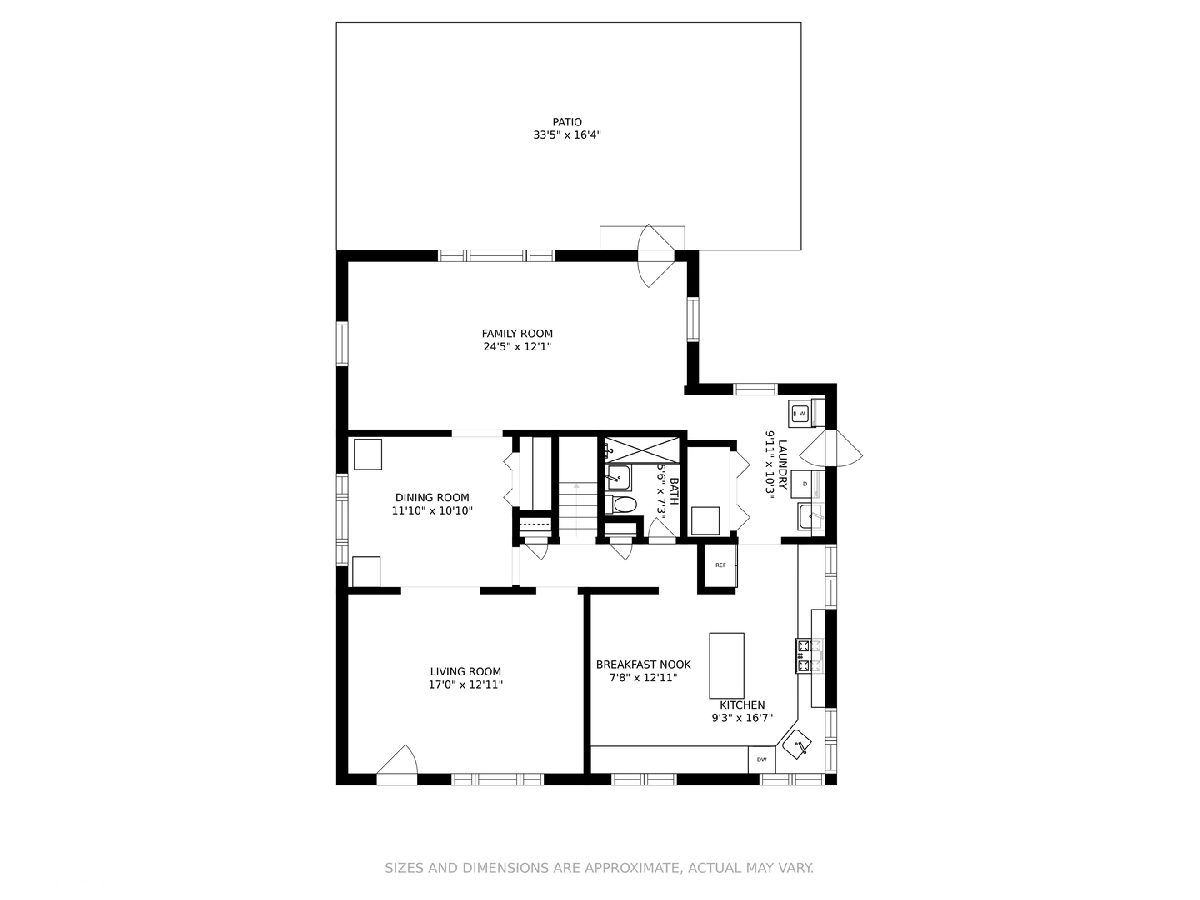
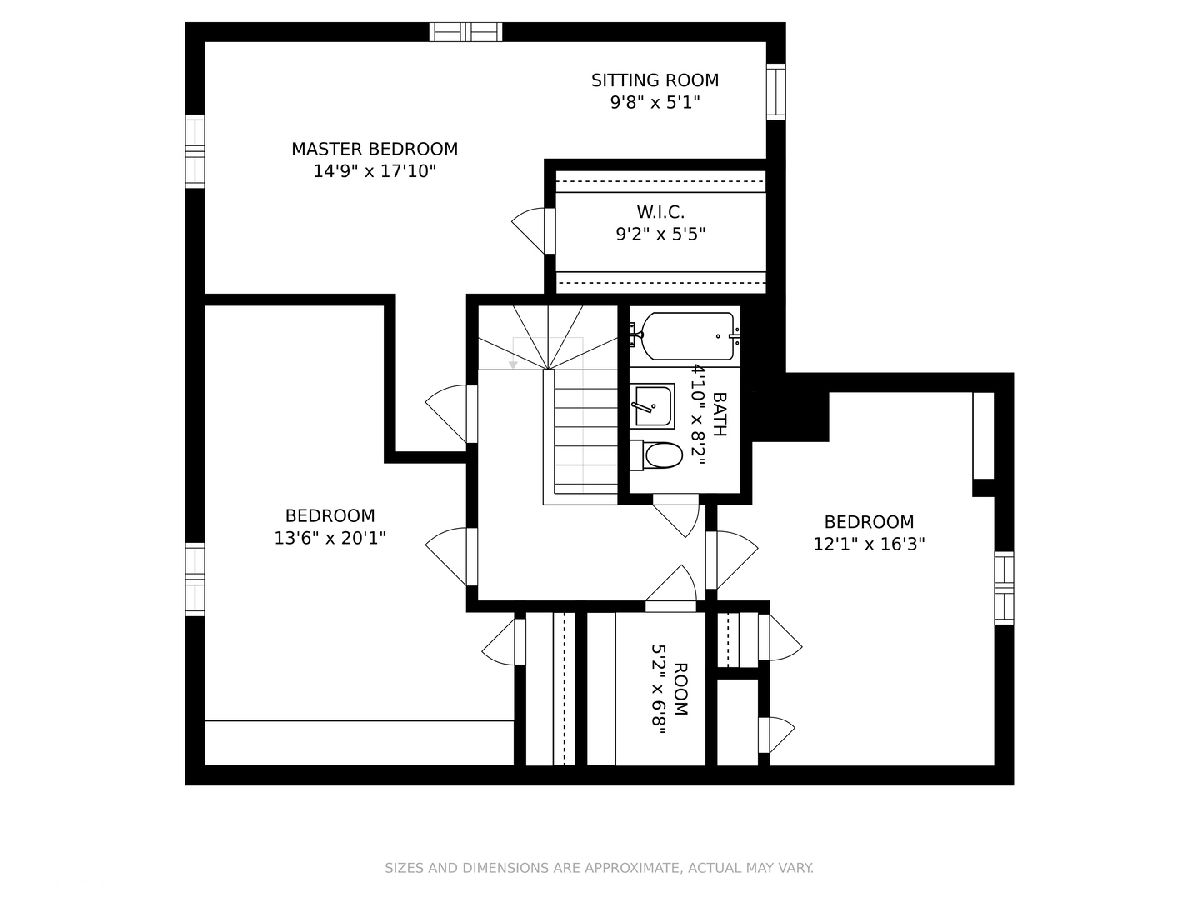
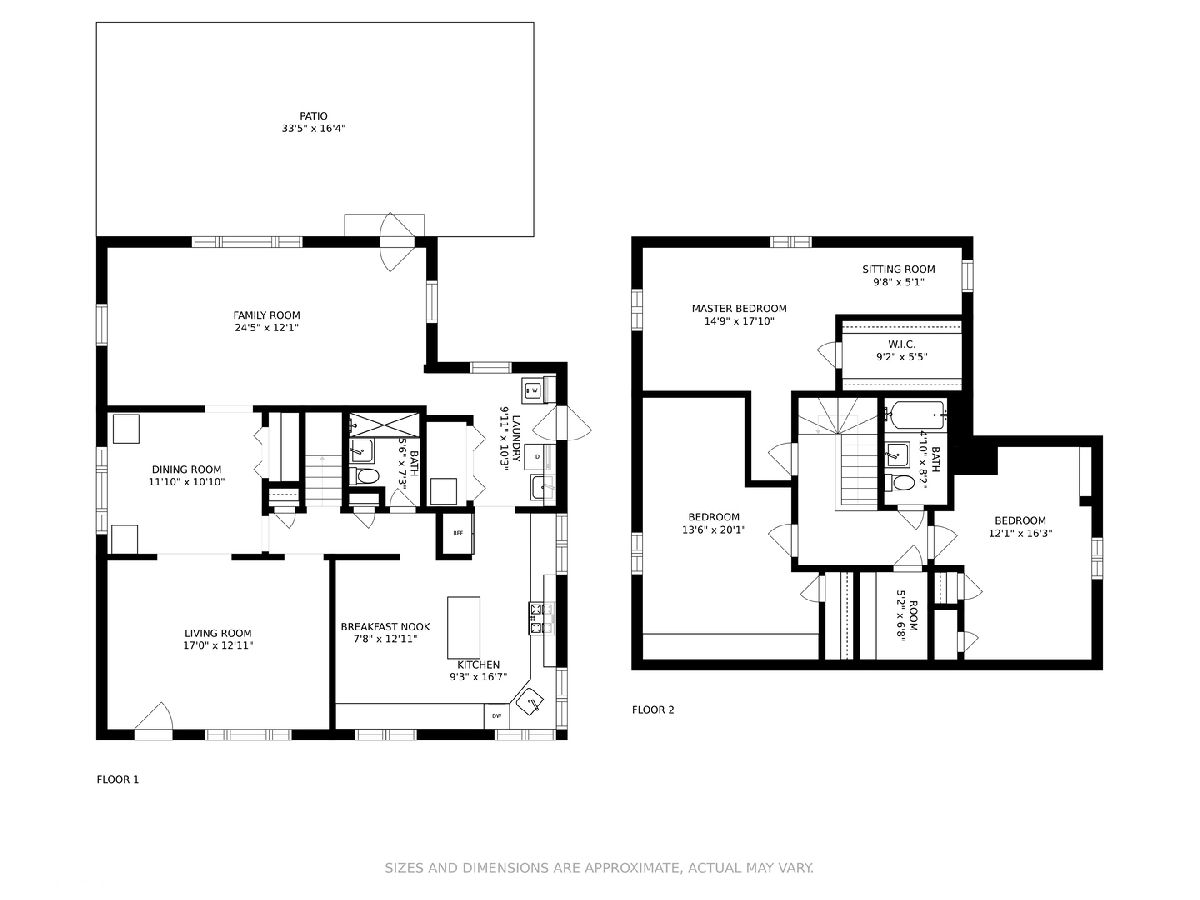
Room Specifics
Total Bedrooms: 3
Bedrooms Above Ground: 3
Bedrooms Below Ground: 0
Dimensions: —
Floor Type: Hardwood
Dimensions: —
Floor Type: Hardwood
Full Bathrooms: 2
Bathroom Amenities: —
Bathroom in Basement: 0
Rooms: No additional rooms
Basement Description: Crawl
Other Specifics
| 2 | |
| Concrete Perimeter | |
| Concrete | |
| Patio | |
| Landscaped | |
| 50 X 150 | |
| — | |
| None | |
| Hardwood Floors, First Floor Laundry, First Floor Full Bath, Walk-In Closet(s) | |
| Range, Microwave, Dishwasher, Refrigerator, Washer, Dryer | |
| Not in DB | |
| Park, Curbs, Sidewalks, Street Lights, Street Paved | |
| — | |
| — | |
| — |
Tax History
| Year | Property Taxes |
|---|---|
| 2021 | $7,920 |
Contact Agent
Nearby Similar Homes
Nearby Sold Comparables
Contact Agent
Listing Provided By
@properties


