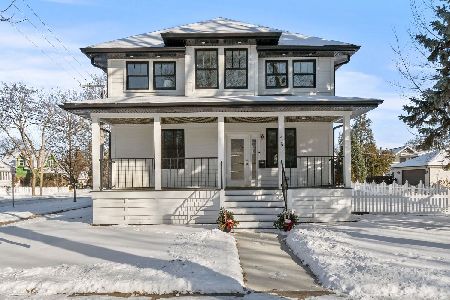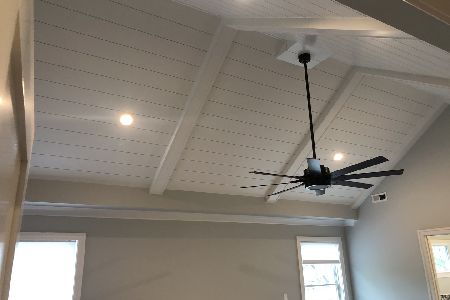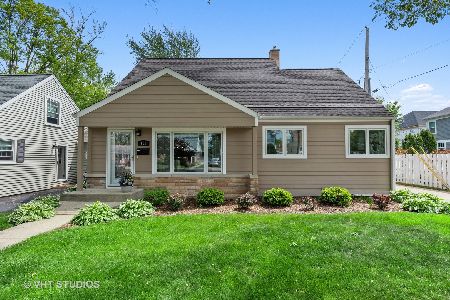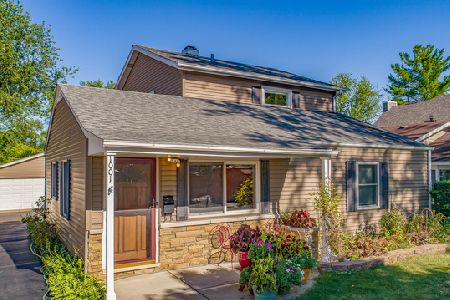1013 Beverly Lane, Arlington Heights, Illinois 60004
$753,500
|
Sold
|
|
| Status: | Closed |
| Sqft: | 3,120 |
| Cost/Sqft: | $248 |
| Beds: | 4 |
| Baths: | 4 |
| Year Built: | 2016 |
| Property Taxes: | $0 |
| Days On Market: | 3507 |
| Lot Size: | 0,00 |
Description
LOCATION * NEW * STUNNING So much to love - this adorable new home offers all the elegance and charm you can hope for. Great curb appeal is just the beginning. Rich appointments throughout - crown molding, custom millwork, architectural details. Open concept perfect for easy living. Kitchen is a WOW offering tons of custom cabinets, beautiful granite counters, high end SS appliances, and smart tile accents. Family room with stone fireplace and custom built-ins. Master suite w/tray ceiling, spa tub and walk-in shower. The three add'l BRs are generous in size. Great mud room w/custom lockers - HUGE basement w/walls already done. This block is quickly become a very sough after address - close to OLIVE-THOMAS-HERSEY (Dist 25 & 214) schools, our exciting downtown AH - Rec Park, Metra, and the list goes on.
Property Specifics
| Single Family | |
| — | |
| — | |
| 2016 | |
| Full | |
| — | |
| No | |
| — |
| Cook | |
| — | |
| 0 / Not Applicable | |
| None | |
| Lake Michigan | |
| Public Sewer | |
| 09267900 | |
| 03292020020000 |
Nearby Schools
| NAME: | DISTRICT: | DISTANCE: | |
|---|---|---|---|
|
Grade School
Olive-mary Stitt School |
25 | — | |
|
Middle School
Thomas Middle School |
25 | Not in DB | |
|
High School
John Hersey High School |
214 | Not in DB | |
Property History
| DATE: | EVENT: | PRICE: | SOURCE: |
|---|---|---|---|
| 1 Oct, 2015 | Sold | $215,000 | MRED MLS |
| 11 Jul, 2015 | Under contract | $219,000 | MRED MLS |
| 30 Jun, 2015 | Listed for sale | $219,000 | MRED MLS |
| 15 Aug, 2016 | Sold | $753,500 | MRED MLS |
| 27 Jun, 2016 | Under contract | $774,900 | MRED MLS |
| 23 Jun, 2016 | Listed for sale | $774,900 | MRED MLS |
Room Specifics
Total Bedrooms: 4
Bedrooms Above Ground: 4
Bedrooms Below Ground: 0
Dimensions: —
Floor Type: Carpet
Dimensions: —
Floor Type: Carpet
Dimensions: —
Floor Type: Carpet
Full Bathrooms: 4
Bathroom Amenities: Separate Shower,Double Sink,Soaking Tub
Bathroom in Basement: 0
Rooms: Breakfast Room,Den,Mud Room
Basement Description: Partially Finished
Other Specifics
| 2 | |
| Concrete Perimeter | |
| Concrete | |
| Porch | |
| — | |
| 50 X 139 | |
| — | |
| Full | |
| Hardwood Floors, Second Floor Laundry | |
| Double Oven, Microwave, Dishwasher, Disposal, Stainless Steel Appliance(s) | |
| Not in DB | |
| Sidewalks, Street Lights, Street Paved | |
| — | |
| — | |
| Gas Log |
Tax History
| Year | Property Taxes |
|---|---|
| 2015 | $4,058 |
Contact Agent
Nearby Similar Homes
Nearby Sold Comparables
Contact Agent
Listing Provided By
Picket Fence Realty









