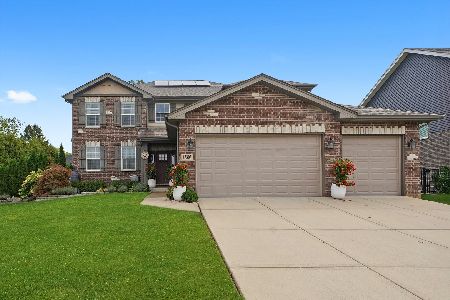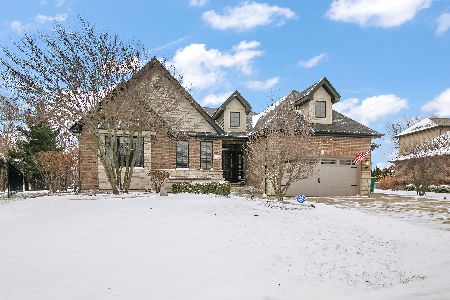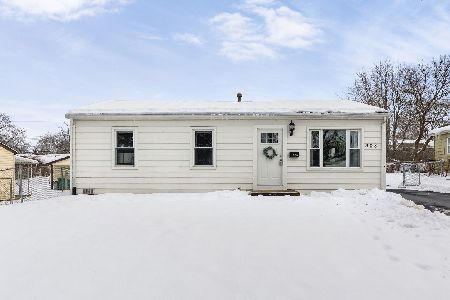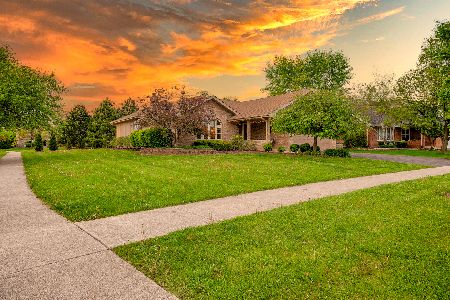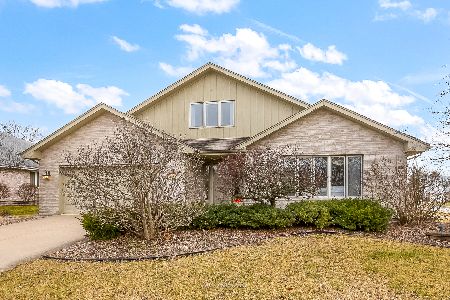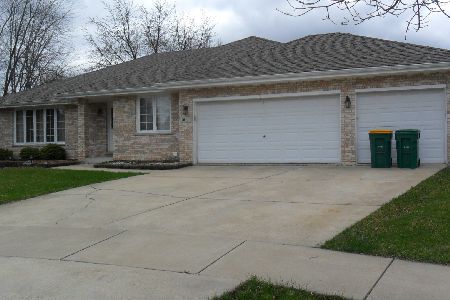901 Reef Road, Lockport, Illinois 60441
$348,100
|
Sold
|
|
| Status: | Closed |
| Sqft: | 2,505 |
| Cost/Sqft: | $140 |
| Beds: | 4 |
| Baths: | 3 |
| Year Built: | 1994 |
| Property Taxes: | $9,438 |
| Days On Market: | 2370 |
| Lot Size: | 0,28 |
Description
Amazing & desirable brick 3-step ranch with a 3 car garage in popular Abbey Glen boasts a spacious family room with cozy floor-to-ceiling fireplace & vaulted/beamed ceiling; Large kitchen that offers all appliances, large island, pantry & reverse osmosis water system; Sun-filled, vaulted living room; Formal dining room with decorative ceiling; Main level 4th bedroom/office and full bath is great for related living; Wonderful 3 season room that overlooks the large fenced yard that features a huge 16x11 shed with power, 24' round pool & large patio; Spacious master suite offers a tray ceiling, walk-in closet & private, luxury bath with whirlpool tub, double vanity & separate shower; Bedroom #2 with walk-in closet; Bedroom #3 with double closets; Large, English basement boasts 11' ceiling & roughed-in plumbing! Newer roof, furnace & ac too!
Property Specifics
| Single Family | |
| — | |
| Step Ranch | |
| 1994 | |
| Full | |
| STEP RANCH | |
| No | |
| 0.28 |
| Will | |
| Abbey Glen | |
| 0 / Not Applicable | |
| None | |
| Public | |
| Public Sewer | |
| 10461805 | |
| 1104132040160000 |
Nearby Schools
| NAME: | DISTRICT: | DISTANCE: | |
|---|---|---|---|
|
Grade School
Walsh Elementary School |
92 | — | |
|
Middle School
Ludwig Elementary School |
92 | Not in DB | |
|
High School
Lockport Township High School |
205 | Not in DB | |
|
Alternate Elementary School
Reed Elementary School |
— | Not in DB | |
|
Alternate Junior High School
Oak Prairie Junior High School |
— | Not in DB | |
Property History
| DATE: | EVENT: | PRICE: | SOURCE: |
|---|---|---|---|
| 30 Aug, 2019 | Sold | $348,100 | MRED MLS |
| 25 Jul, 2019 | Under contract | $349,900 | MRED MLS |
| 24 Jul, 2019 | Listed for sale | $349,900 | MRED MLS |
Room Specifics
Total Bedrooms: 4
Bedrooms Above Ground: 4
Bedrooms Below Ground: 0
Dimensions: —
Floor Type: Carpet
Dimensions: —
Floor Type: Carpet
Dimensions: —
Floor Type: Carpet
Full Bathrooms: 3
Bathroom Amenities: Whirlpool,Separate Shower,Double Sink
Bathroom in Basement: 0
Rooms: Foyer,Sun Room
Basement Description: Unfinished,Crawl,Bathroom Rough-In
Other Specifics
| 3 | |
| Concrete Perimeter | |
| Concrete | |
| Patio, Porch Screened, Above Ground Pool, Storms/Screens | |
| Fenced Yard,Landscaped | |
| 99X143X86X134 | |
| — | |
| Full | |
| Vaulted/Cathedral Ceilings, First Floor Bedroom, In-Law Arrangement, First Floor Laundry, First Floor Full Bath, Walk-In Closet(s) | |
| Range, Dishwasher, Refrigerator, Washer, Dryer | |
| Not in DB | |
| Sidewalks, Street Lights, Street Paved | |
| — | |
| — | |
| Wood Burning, Gas Starter |
Tax History
| Year | Property Taxes |
|---|---|
| 2019 | $9,438 |
Contact Agent
Nearby Similar Homes
Nearby Sold Comparables
Contact Agent
Listing Provided By
Century 21 Affiliated

