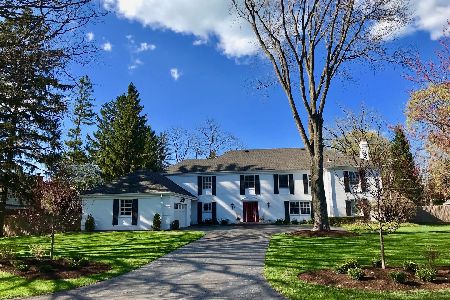901 Rosemary Road, Lake Forest, Illinois 60045
$5,057,253
|
Sold
|
|
| Status: | Closed |
| Sqft: | 10,548 |
| Cost/Sqft: | $564 |
| Beds: | 6 |
| Baths: | 8 |
| Year Built: | 1914 |
| Property Taxes: | $25,862 |
| Days On Market: | 4634 |
| Lot Size: | 4,00 |
Description
This historic East Lake Forest Estate has been renovated to perfection. Situated on 4 idyllic acres, this extraordinary estate is the best of all worlds, with stately formal rooms, family room adjacent to kitchen, all bedrooms w/ en suite baths and finished third floor with large game room, media room ,kitchenette, 5th bedroom and bath. All new slate and copper gutters, fully insulated, new plumbing, electric & HVAC
Property Specifics
| Single Family | |
| — | |
| English | |
| 1914 | |
| Full | |
| — | |
| No | |
| 4 |
| Lake | |
| — | |
| 0 / Not Applicable | |
| None | |
| Lake Michigan,Public | |
| Public Sewer | |
| 08349256 | |
| 12343030190000 |
Nearby Schools
| NAME: | DISTRICT: | DISTANCE: | |
|---|---|---|---|
|
Grade School
Sheridan Elementary School |
67 | — | |
|
Middle School
Deer Path Middle School |
67 | Not in DB | |
|
High School
Lake Forest High School |
115 | Not in DB | |
Property History
| DATE: | EVENT: | PRICE: | SOURCE: |
|---|---|---|---|
| 7 Sep, 2011 | Sold | $2,250,000 | MRED MLS |
| 9 May, 2011 | Under contract | $3,200,000 | MRED MLS |
| 18 Jan, 2011 | Listed for sale | $3,200,000 | MRED MLS |
| 16 Dec, 2013 | Sold | $5,057,253 | MRED MLS |
| 4 Aug, 2013 | Under contract | $5,950,000 | MRED MLS |
| 21 May, 2013 | Listed for sale | $5,950,000 | MRED MLS |
| 1 Aug, 2022 | Sold | $7,500,000 | MRED MLS |
| 7 Feb, 2022 | Under contract | $10,500,000 | MRED MLS |
| 7 Feb, 2022 | Listed for sale | $10,500,000 | MRED MLS |
Room Specifics
Total Bedrooms: 6
Bedrooms Above Ground: 6
Bedrooms Below Ground: 0
Dimensions: —
Floor Type: Hardwood
Dimensions: —
Floor Type: Hardwood
Dimensions: —
Floor Type: Hardwood
Dimensions: —
Floor Type: —
Dimensions: —
Floor Type: —
Full Bathrooms: 8
Bathroom Amenities: Whirlpool,Separate Shower,Double Sink
Bathroom in Basement: 0
Rooms: Bedroom 5,Bedroom 6,Foyer,Game Room,Library,Sitting Room,Suite,Heated Sun Room,Theatre Room,Walk In Closet
Basement Description: Partially Finished
Other Specifics
| 4 | |
| Brick/Mortar,Stone | |
| — | |
| Patio | |
| Landscaped,Wooded | |
| 463.5 X 232 X 389 X 453 | |
| — | |
| Full | |
| Vaulted/Cathedral Ceilings, Skylight(s), Hardwood Floors, First Floor Laundry | |
| Double Oven, Microwave, Dishwasher, Refrigerator, High End Refrigerator, Washer, Dryer, Wine Refrigerator | |
| Not in DB | |
| Sidewalks, Street Lights, Street Paved | |
| — | |
| — | |
| Double Sided, Wood Burning, Gas Log, Gas Starter |
Tax History
| Year | Property Taxes |
|---|---|
| 2011 | $78,836 |
| 2013 | $25,862 |
| 2022 | $105,987 |
Contact Agent
Nearby Similar Homes
Nearby Sold Comparables
Contact Agent
Listing Provided By
Griffith, Grant & Lackie









