966 Maplewood Road, Lake Forest, Illinois 60045
$2,050,000
|
Sold
|
|
| Status: | Closed |
| Sqft: | 5,630 |
| Cost/Sqft: | $399 |
| Beds: | 6 |
| Baths: | 7 |
| Year Built: | 1963 |
| Property Taxes: | $32,851 |
| Days On Market: | 2056 |
| Lot Size: | 1,34 |
Description
Meticulously updated & remodeled brick Georgian set on 1.34 magnificent acres among East Lake Forest's prestigious historic estates area. Located one block from the lake, this classic home features 6 bedrooms and 6.1 baths. Luxurious 1st floor master bedroom suite with an oversized custom walk-in closet and spa-like bathroom complete with steam shower. Beautiful gourmet kitchen with double islands, stone counter tops, stainless steel appliances and a beautiful light filled breakfast room. Spectacular family room with French doors looking out to an amazing backyard. NEW and REFINISHED hardwood floors throughout. Gorgeous huge resort style fenced-in backyard complete with breathtaking private grounds, blue stone patios, gas fire pit and swimming pool with separate spa and automatic pool/spa covers. Perfect for entertaining all summer long.
Property Specifics
| Single Family | |
| — | |
| Georgian | |
| 1963 | |
| Partial | |
| — | |
| No | |
| 1.34 |
| Lake | |
| — | |
| 0 / Not Applicable | |
| None | |
| Lake Michigan | |
| Public Sewer | |
| 10743739 | |
| 12343030120000 |
Nearby Schools
| NAME: | DISTRICT: | DISTANCE: | |
|---|---|---|---|
|
Grade School
Sheridan Elementary School |
67 | — | |
|
Middle School
Deer Path Middle School |
67 | Not in DB | |
|
High School
Lake Forest High School |
115 | Not in DB | |
Property History
| DATE: | EVENT: | PRICE: | SOURCE: |
|---|---|---|---|
| 8 Sep, 2020 | Sold | $2,050,000 | MRED MLS |
| 28 Jun, 2020 | Under contract | $2,249,000 | MRED MLS |
| 11 Jun, 2020 | Listed for sale | $2,249,000 | MRED MLS |
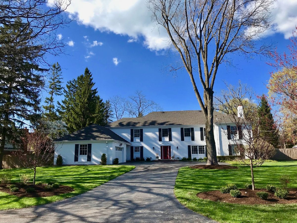
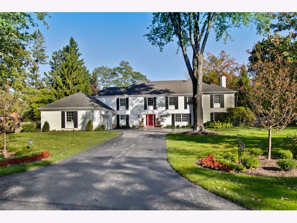
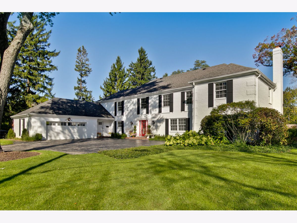
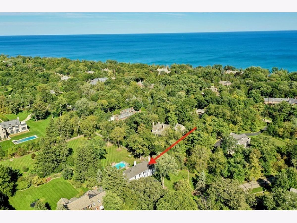
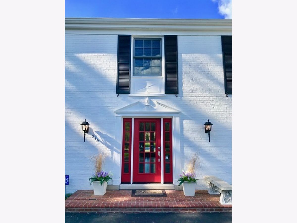
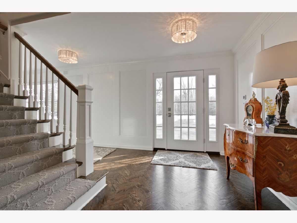
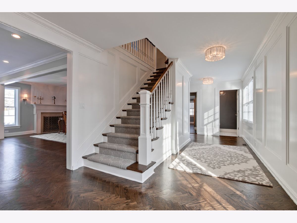
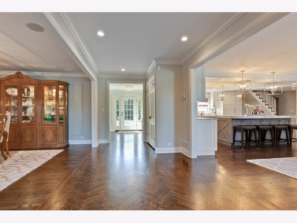
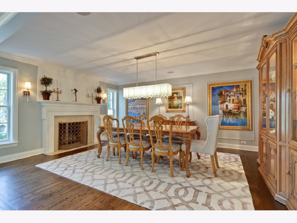
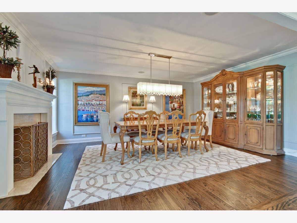
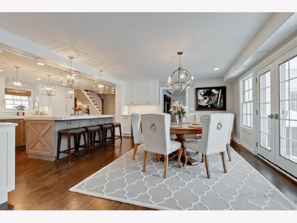
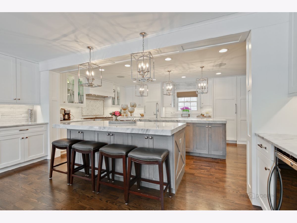
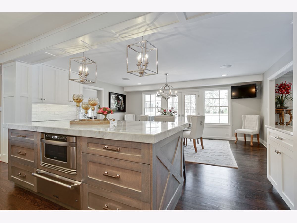
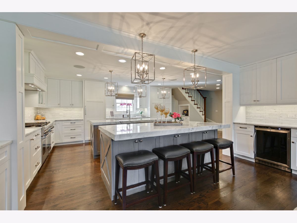
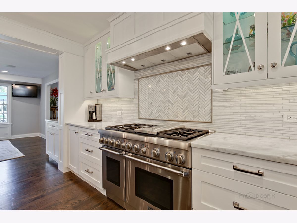
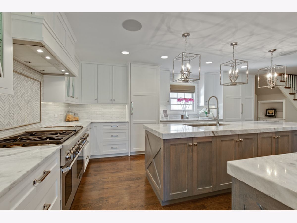
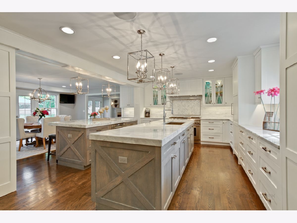
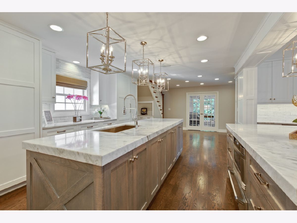
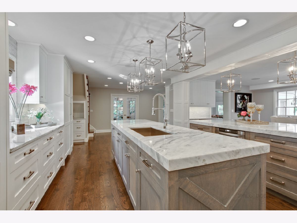
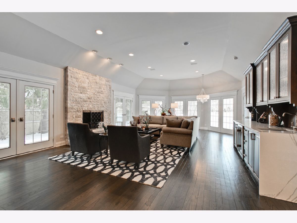
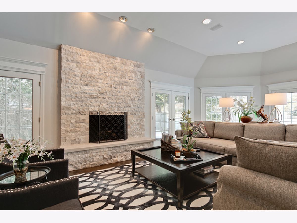
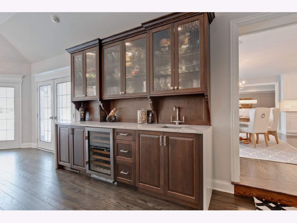
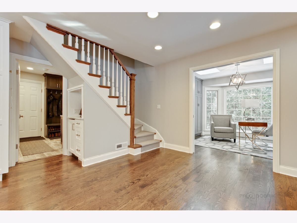
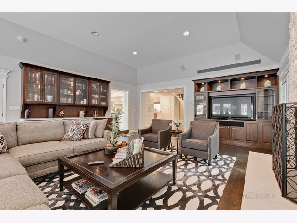
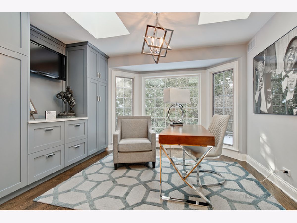
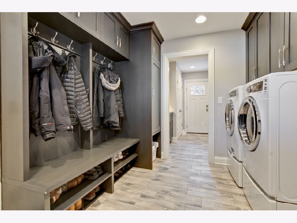
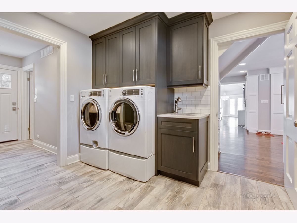
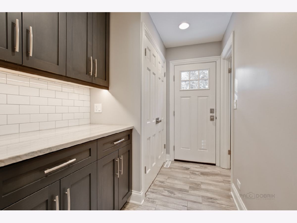
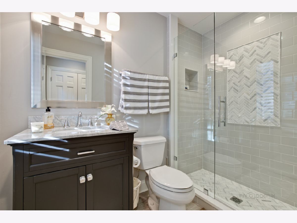
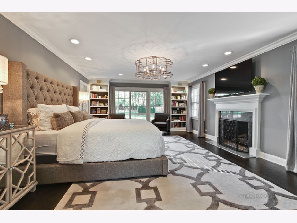
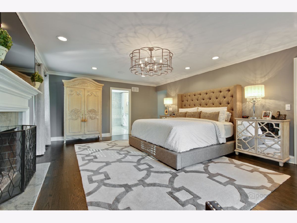
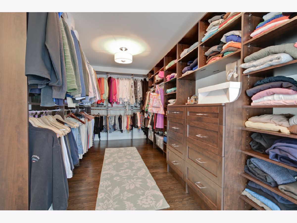
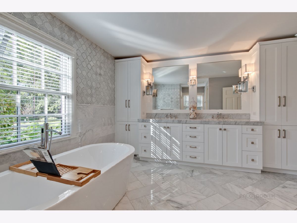
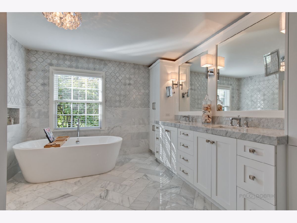
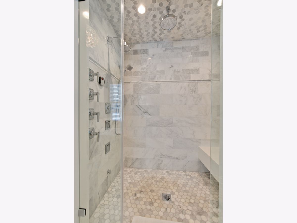
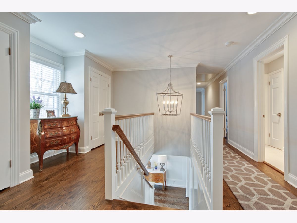
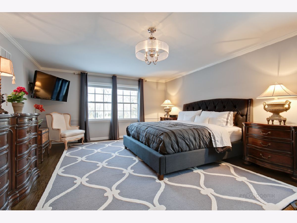
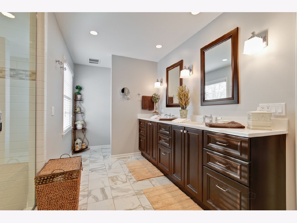
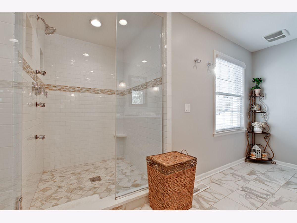
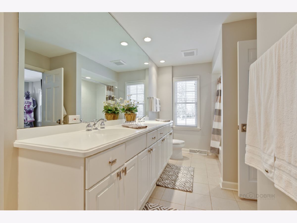
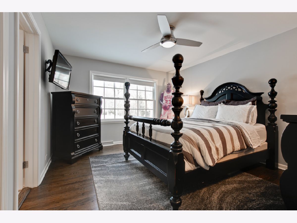
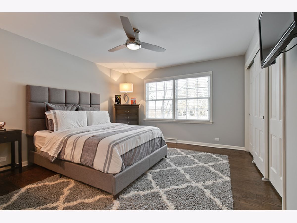
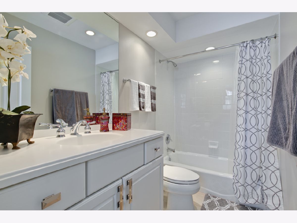
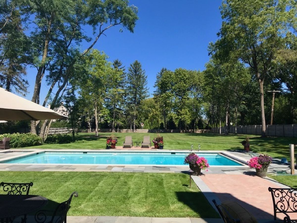
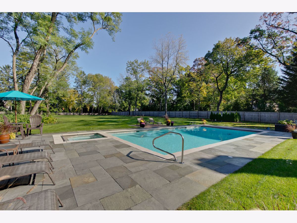
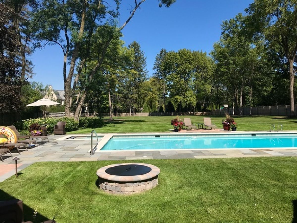
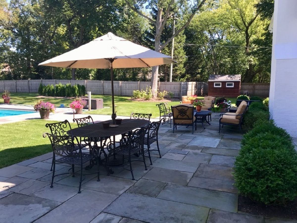
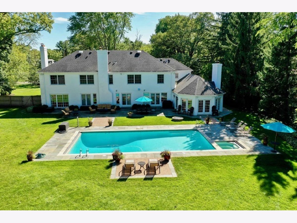
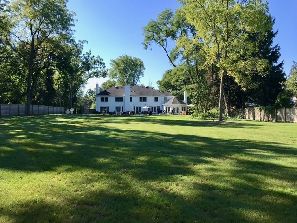
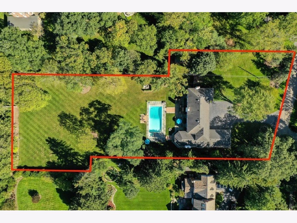
Room Specifics
Total Bedrooms: 6
Bedrooms Above Ground: 6
Bedrooms Below Ground: 0
Dimensions: —
Floor Type: Hardwood
Dimensions: —
Floor Type: Hardwood
Dimensions: —
Floor Type: Hardwood
Dimensions: —
Floor Type: —
Dimensions: —
Floor Type: —
Full Bathrooms: 7
Bathroom Amenities: Separate Shower,Steam Shower,Double Sink,Full Body Spray Shower,Soaking Tub
Bathroom in Basement: 0
Rooms: Bedroom 5,Office,Breakfast Room,Foyer,Gallery,Walk In Closet,Bedroom 6
Basement Description: Unfinished,Crawl
Other Specifics
| 2.5 | |
| Concrete Perimeter | |
| Asphalt | |
| Patio, Hot Tub, In Ground Pool, Fire Pit | |
| Fenced Yard,Irregular Lot,Landscaped | |
| 1.34 | |
| Full | |
| Full | |
| Bar-Wet, Hardwood Floors, Heated Floors, First Floor Laundry, First Floor Full Bath, Walk-In Closet(s) | |
| Range, Microwave, Dishwasher, Refrigerator, Bar Fridge, Freezer, Washer, Dryer, Disposal, Wine Refrigerator, Other | |
| Not in DB | |
| Street Lights, Street Paved | |
| — | |
| — | |
| Gas Log |
Tax History
| Year | Property Taxes |
|---|---|
| 2020 | $32,851 |
Contact Agent
Nearby Similar Homes
Nearby Sold Comparables
Contact Agent
Listing Provided By
Childs Realty Group







