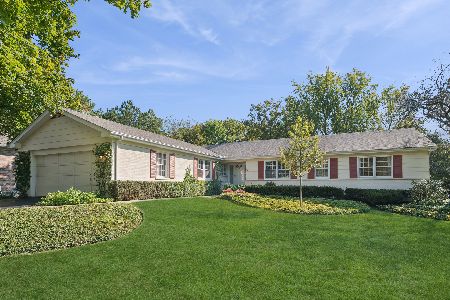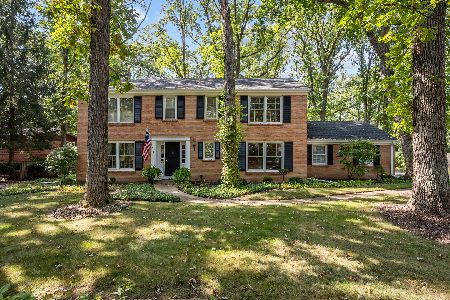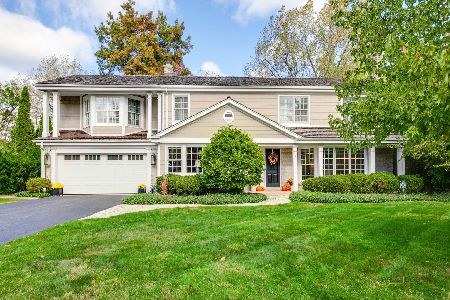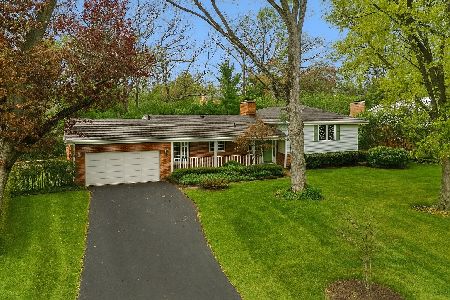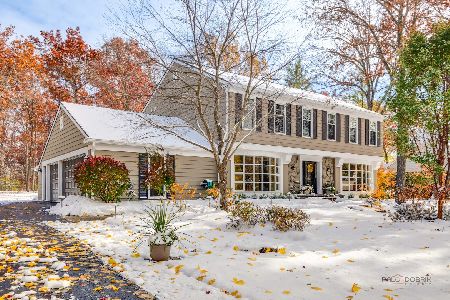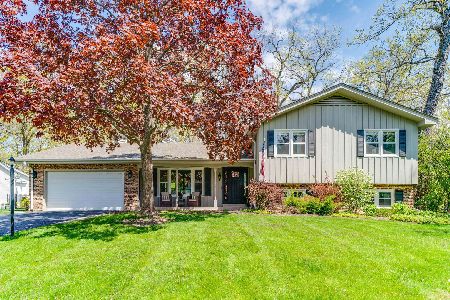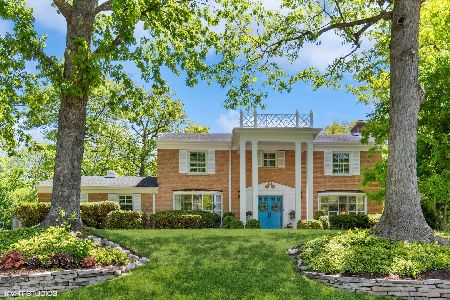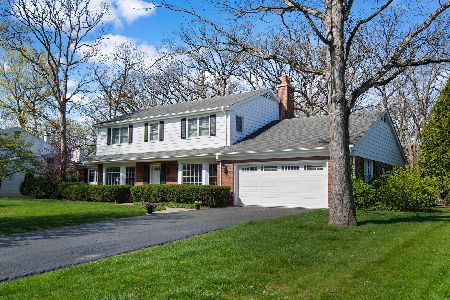901 Timber Lane, Lake Forest, Illinois 60045
$660,000
|
Sold
|
|
| Status: | Closed |
| Sqft: | 2,676 |
| Cost/Sqft: | $261 |
| Beds: | 4 |
| Baths: | 4 |
| Year Built: | 1962 |
| Property Taxes: | $11,373 |
| Days On Market: | 3514 |
| Lot Size: | 0,48 |
Description
This pristine,four BR,2 story colonial on 1/2 acre is east of Green Bay Road and a block from Cherokee School.A brick paver walk leads to a covered,bluestone front porch.A custom,mahogany double front door w/side lights opens to a polished slate entry foyer w/oak stairs. LR w/crown molding & Carrera marble FP and mantle. Andersen thermal pane sliding doors open from LR & FR to the south patio.The large, sunny eat-in kitchen w/ Villeroy Boch ceramic tile floor and SS appl is adjacent to a huge additional patio. The paneled FR has wood floor. Master suite w/walk-in closet in cherrywood & new Simonton energy efficient windows.The five room lower level is finished, carpeted and paneled and boasts a second kitchen, private office, large rec. room w/ wet bar, bathroom, game/billiard room & cabineted laundry room and storage closets throughout.Wooded and professionally landscaped yard.Recent improvement include newer Carrier furnace, A/C and roof.
Property Specifics
| Single Family | |
| — | |
| Colonial | |
| 1962 | |
| Full | |
| — | |
| No | |
| 0.48 |
| Lake | |
| Whispering Oaks | |
| 0 / Not Applicable | |
| None | |
| Lake Michigan,Public | |
| Public Sewer, Sewer-Storm | |
| 09183532 | |
| 16092020070000 |
Nearby Schools
| NAME: | DISTRICT: | DISTANCE: | |
|---|---|---|---|
|
Grade School
Cherokee Elementary School |
67 | — | |
|
Middle School
Deer Path Middle School |
67 | Not in DB | |
|
High School
Lake Forest High School |
115 | Not in DB | |
Property History
| DATE: | EVENT: | PRICE: | SOURCE: |
|---|---|---|---|
| 20 Jul, 2016 | Sold | $660,000 | MRED MLS |
| 5 Jun, 2016 | Under contract | $699,500 | MRED MLS |
| 4 Apr, 2016 | Listed for sale | $699,500 | MRED MLS |
Room Specifics
Total Bedrooms: 4
Bedrooms Above Ground: 4
Bedrooms Below Ground: 0
Dimensions: —
Floor Type: Carpet
Dimensions: —
Floor Type: Carpet
Dimensions: —
Floor Type: Carpet
Full Bathrooms: 4
Bathroom Amenities: —
Bathroom in Basement: 1
Rooms: Kitchen,Breakfast Room,Game Room,Office,Recreation Room
Basement Description: Finished
Other Specifics
| 2.5 | |
| Concrete Perimeter | |
| Asphalt | |
| Patio | |
| Fenced Yard,Landscaped,Wooded | |
| 100X210X100X210 | |
| Unfinished | |
| Full | |
| Bar-Wet, Hardwood Floors | |
| Double Oven, Range, Dishwasher, Refrigerator | |
| Not in DB | |
| Sidewalks, Street Paved, Other | |
| — | |
| — | |
| Electric, Gas Log |
Tax History
| Year | Property Taxes |
|---|---|
| 2016 | $11,373 |
Contact Agent
Nearby Similar Homes
Nearby Sold Comparables
Contact Agent
Listing Provided By
Griffith, Grant & Lackie

