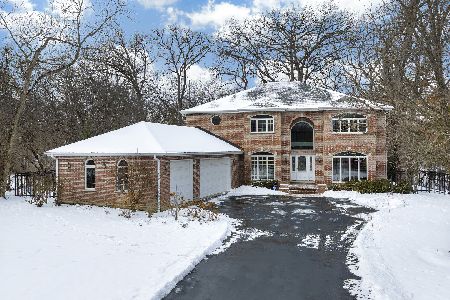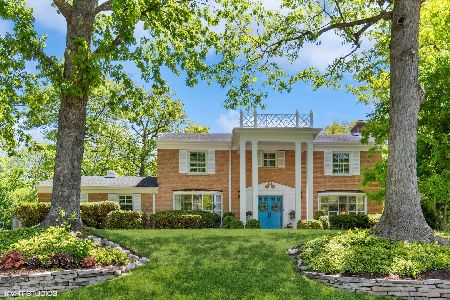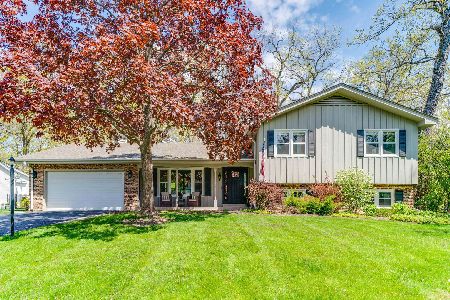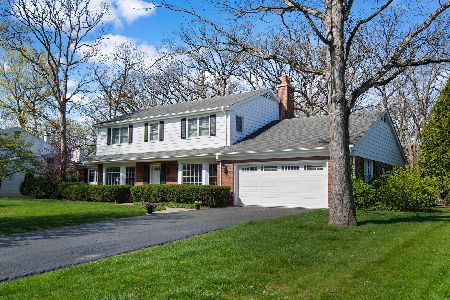923 Timber Lane, Lake Forest, Illinois 60045
$735,000
|
Sold
|
|
| Status: | Closed |
| Sqft: | 3,154 |
| Cost/Sqft: | $246 |
| Beds: | 5 |
| Baths: | 4 |
| Year Built: | 1962 |
| Property Taxes: | $13,523 |
| Days On Market: | 2703 |
| Lot Size: | 0,45 |
Description
INCREDIBLE NEW PRICE on this amazingly spacious (3154 sf) true 5 bedroom/3.1 bath colonial in the heart of Whispering Oaks. You'll immediately feel the quality & care that has gone into improving & maintaining this terrific home including a fantastic white kitchen w/high-end appliances (i.e. Wolf & SubZero), a large center island, spacious eating area opening to the family room w/fireplace & built-ins, bar w/wine fridge & french doors to the backyard. The 2nd floor has 5 sunny bedrooms & 3 baths including a large master w/lovely new bathroom ('17). All bedrooms are spacious w/large, well-appointed closets. Wonderful floor plan for family & entertaining. Hardwood floors thruout 1st floor, Hardie Board siding & newer windows & HVAC. Deep pour basement offers an additional 1400+ of living space. Park like yard w/professional landscaping. Located on a lovely street with sidewalks within walking distance to Cherokee School. There's really nothing to do but move in and enjoy!
Property Specifics
| Single Family | |
| — | |
| Colonial | |
| 1962 | |
| Full | |
| — | |
| No | |
| 0.45 |
| Lake | |
| — | |
| 0 / Not Applicable | |
| None | |
| Lake Michigan | |
| Public Sewer | |
| 10070102 | |
| 16092020080000 |
Nearby Schools
| NAME: | DISTRICT: | DISTANCE: | |
|---|---|---|---|
|
Grade School
Cherokee Elementary School |
67 | — | |
|
Middle School
Deer Path Middle School |
67 | Not in DB | |
|
High School
Lake Forest High School |
115 | Not in DB | |
Property History
| DATE: | EVENT: | PRICE: | SOURCE: |
|---|---|---|---|
| 8 Nov, 2019 | Sold | $735,000 | MRED MLS |
| 25 Sep, 2019 | Under contract | $775,000 | MRED MLS |
| — | Last price change | $799,000 | MRED MLS |
| 3 Sep, 2018 | Listed for sale | $929,000 | MRED MLS |
Room Specifics
Total Bedrooms: 5
Bedrooms Above Ground: 5
Bedrooms Below Ground: 0
Dimensions: —
Floor Type: Carpet
Dimensions: —
Floor Type: Carpet
Dimensions: —
Floor Type: Carpet
Dimensions: —
Floor Type: —
Full Bathrooms: 4
Bathroom Amenities: —
Bathroom in Basement: 0
Rooms: Bedroom 5,Office,Recreation Room,Mud Room
Basement Description: Partially Finished
Other Specifics
| 2 | |
| — | |
| — | |
| — | |
| Fenced Yard,Wooded | |
| 100 X 210 | |
| — | |
| Full | |
| Bar-Dry, Hardwood Floors | |
| Double Oven, Range, Microwave, Dishwasher, High End Refrigerator, Washer, Dryer, Disposal, Stainless Steel Appliance(s), Wine Refrigerator, Range Hood | |
| Not in DB | |
| — | |
| — | |
| — | |
| — |
Tax History
| Year | Property Taxes |
|---|---|
| 2019 | $13,523 |
Contact Agent
Nearby Similar Homes
Nearby Sold Comparables
Contact Agent
Listing Provided By
Griffith, Grant & Lackie








