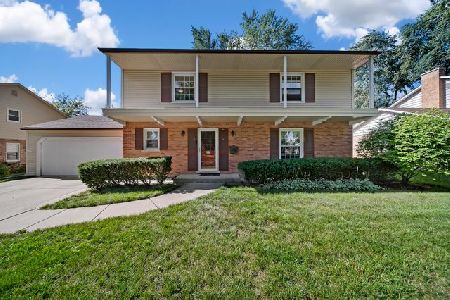901 Ventura Drive, Palatine, Illinois 60074
$365,000
|
Sold
|
|
| Status: | Closed |
| Sqft: | 1,610 |
| Cost/Sqft: | $233 |
| Beds: | 3 |
| Baths: | 2 |
| Year Built: | 1965 |
| Property Taxes: | $7,435 |
| Days On Market: | 2464 |
| Lot Size: | 0,23 |
Description
Completely move in ready Ranch home in the highly sought after Reseda subdivision. This home has so many updates in today's style and colors. The kitchen was updated with Amish made hickory cabinetry painted white, quartz counter tops, large center island, glass subway tile back splash, high end black stainless appliances and double oven. TWO fireplaces for extra warmth in the winter. Hardwood floors in all the bedrooms and family room. Updated bathrooms are gorgeous. The finished basement offers more room to spread out! A second family room, Laundry room, Office, another bedroom and tons of storage finish out the lower level. The backyard is completely fenced in with an entertainers patio and shed. The garage has its own heating system!! The Furnace and A/C were replaced in 2012 and the windows were new in 2002. This home has been meticulously cared for. You won't want to miss this one!!
Property Specifics
| Single Family | |
| — | |
| — | |
| 1965 | |
| Full | |
| RANCH | |
| No | |
| 0.23 |
| Cook | |
| Reseda | |
| 0 / Not Applicable | |
| None | |
| Public | |
| Public Sewer | |
| 10343114 | |
| 02114070130000 |
Nearby Schools
| NAME: | DISTRICT: | DISTANCE: | |
|---|---|---|---|
|
High School
Palatine High School |
211 | Not in DB | |
Property History
| DATE: | EVENT: | PRICE: | SOURCE: |
|---|---|---|---|
| 27 Jun, 2019 | Sold | $365,000 | MRED MLS |
| 7 May, 2019 | Under contract | $375,000 | MRED MLS |
| 26 Apr, 2019 | Listed for sale | $375,000 | MRED MLS |
Room Specifics
Total Bedrooms: 4
Bedrooms Above Ground: 3
Bedrooms Below Ground: 1
Dimensions: —
Floor Type: Hardwood
Dimensions: —
Floor Type: Hardwood
Dimensions: —
Floor Type: Carpet
Full Bathrooms: 2
Bathroom Amenities: —
Bathroom in Basement: 0
Rooms: Game Room,Office,Workshop,Storage
Basement Description: Finished
Other Specifics
| 2 | |
| — | |
| Concrete | |
| Patio | |
| — | |
| 118 X 85 | |
| — | |
| Full | |
| Skylight(s), Hardwood Floors, Wood Laminate Floors | |
| Double Oven, Microwave, Dishwasher, High End Refrigerator, Stainless Steel Appliance(s), Wine Refrigerator | |
| Not in DB | |
| — | |
| — | |
| — | |
| — |
Tax History
| Year | Property Taxes |
|---|---|
| 2019 | $7,435 |
Contact Agent
Nearby Similar Homes
Nearby Sold Comparables
Contact Agent
Listing Provided By
Keller Williams Success Realty









