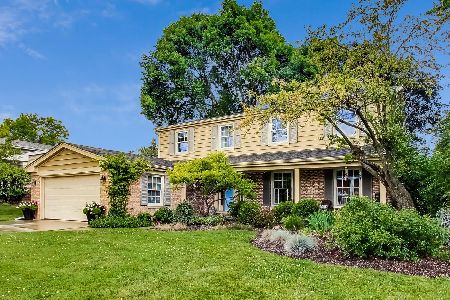910 Saratoga Drive, Palatine, Illinois 60074
$325,000
|
Sold
|
|
| Status: | Closed |
| Sqft: | 2,400 |
| Cost/Sqft: | $143 |
| Beds: | 4 |
| Baths: | 4 |
| Year Built: | 1967 |
| Property Taxes: | $8,736 |
| Days On Market: | 3795 |
| Lot Size: | 0,22 |
Description
Need space?? Expanded split-level with spacious living space. 5 bedrooms, 3 FULL baths and an updated 1/2 BA. 5th bedroom is tandem, so makes a great office or nursery. New carpeting in the Master BR and the Family room. Hardwood floors in 3 bedrooms, foyer and kitchen. This home shows well! 2nd BR has private full bath. Oak kitchen with island and eating area overlooks large family room. Three season room opens to lush backyard with a Koi pond! Lavish landscaping includes choice plantings and grand views! Huge master bedroom suite includes the private bath and a big walk-in closet. Excellent storage, and additional storage in the 2 1/2 car garage complete with epoxy floor. A home warranty is included. Close to schools. Simply move in and enjoy!
Property Specifics
| Single Family | |
| — | |
| Tri-Level | |
| 1967 | |
| None | |
| — | |
| No | |
| 0.22 |
| Cook | |
| Reseda | |
| 0 / Not Applicable | |
| None | |
| Lake Michigan | |
| Public Sewer | |
| 09030530 | |
| 02114070160000 |
Nearby Schools
| NAME: | DISTRICT: | DISTANCE: | |
|---|---|---|---|
|
Grade School
Virginia Lake Elementary School |
15 | — | |
|
Middle School
Walter R Sundling Junior High Sc |
15 | Not in DB | |
|
High School
Palatine High School |
211 | Not in DB | |
Property History
| DATE: | EVENT: | PRICE: | SOURCE: |
|---|---|---|---|
| 7 Apr, 2016 | Sold | $325,000 | MRED MLS |
| 16 Feb, 2016 | Under contract | $342,000 | MRED MLS |
| — | Last price change | $349,000 | MRED MLS |
| 3 Sep, 2015 | Listed for sale | $379,000 | MRED MLS |
Room Specifics
Total Bedrooms: 4
Bedrooms Above Ground: 4
Bedrooms Below Ground: 0
Dimensions: —
Floor Type: Carpet
Dimensions: —
Floor Type: Carpet
Dimensions: —
Floor Type: Hardwood
Full Bathrooms: 4
Bathroom Amenities: —
Bathroom in Basement: 0
Rooms: Foyer,Screened Porch,Tandem Room,Workshop
Basement Description: None
Other Specifics
| 2.5 | |
| Concrete Perimeter | |
| Concrete | |
| Porch Screened | |
| Landscaped | |
| 75 X 127 | |
| Unfinished | |
| Full | |
| Bar-Dry, Hardwood Floors | |
| Double Oven, Dishwasher, Refrigerator, Washer, Dryer, Disposal | |
| Not in DB | |
| — | |
| — | |
| — | |
| — |
Tax History
| Year | Property Taxes |
|---|---|
| 2016 | $8,736 |
Contact Agent
Nearby Similar Homes
Nearby Sold Comparables
Contact Agent
Listing Provided By
Berkshire Hathaway HomeServices KoenigRubloff









