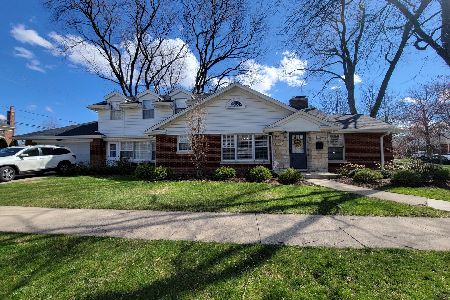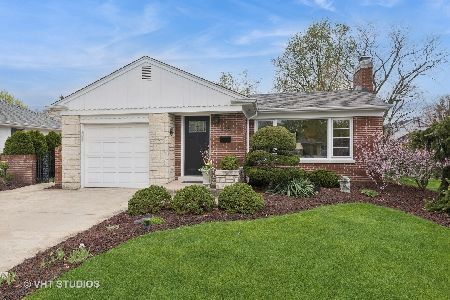901 Waiola Avenue, La Grange, Illinois 60525
$480,000
|
Sold
|
|
| Status: | Closed |
| Sqft: | 2,851 |
| Cost/Sqft: | $181 |
| Beds: | 4 |
| Baths: | 3 |
| Year Built: | 1956 |
| Property Taxes: | $9,678 |
| Days On Market: | 2015 |
| Lot Size: | 0,23 |
Description
Incredible curb appeal on an oversized corner lot in the heart of the Country Club district! A bright, spacious open living and dining area with beautiful hardwood floors and three-seasons sunroom with southern exposure are just a few of the great features of this beautifully maintained tri-level. Enter from one side door into a mudroom and bonus playroom or additional eating area just next to the generous kitchen with ample counter and cabinet space. Easy access to all four upstairs bedrooms from either the living/dining or kitchen stairs. Beautiful architectural skylights throughout the hallway and bedrooms illuminate this deceptively large space. Fully finished basement with wood-burning fireplace and full bathroom complete this lovely, unique home. Easy access to award-winning Lyons Township High School, downtown La Grange and Metra, interstates, and Spring Ave and Waiola Parks!
Property Specifics
| Single Family | |
| — | |
| Tri-Level | |
| 1956 | |
| Partial | |
| — | |
| No | |
| 0.23 |
| Cook | |
| — | |
| — / Not Applicable | |
| None | |
| Lake Michigan | |
| Public Sewer | |
| 10714698 | |
| 18093020320000 |
Nearby Schools
| NAME: | DISTRICT: | DISTANCE: | |
|---|---|---|---|
|
Grade School
Spring Ave Elementary School |
105 | — | |
|
Middle School
Wm F Gurrie Middle School |
105 | Not in DB | |
|
High School
Lyons Twp High School |
204 | Not in DB | |
Property History
| DATE: | EVENT: | PRICE: | SOURCE: |
|---|---|---|---|
| 26 Oct, 2020 | Sold | $480,000 | MRED MLS |
| 22 Sep, 2020 | Under contract | $515,000 | MRED MLS |
| — | Last price change | $525,000 | MRED MLS |
| 14 May, 2020 | Listed for sale | $565,000 | MRED MLS |
| 24 Jun, 2022 | Sold | $640,000 | MRED MLS |
| 16 Apr, 2022 | Under contract | $620,000 | MRED MLS |
| 13 Apr, 2022 | Listed for sale | $620,000 | MRED MLS |
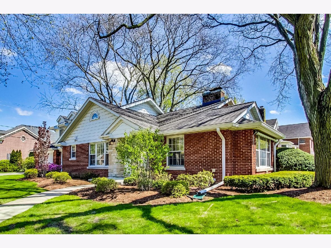
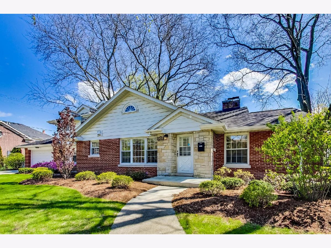
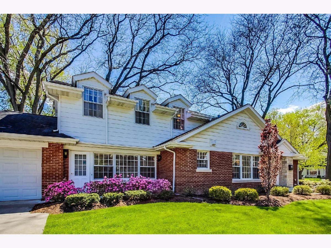
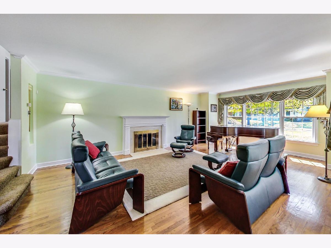
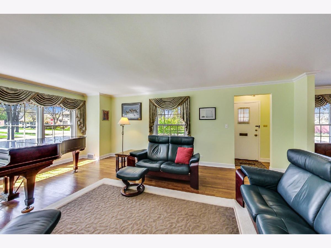
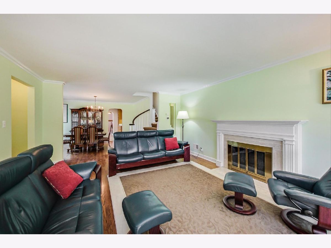
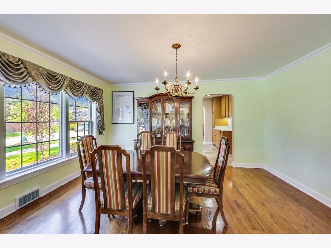
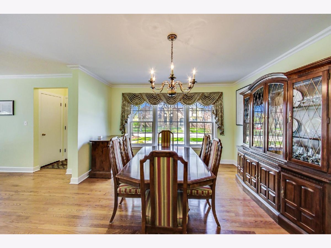
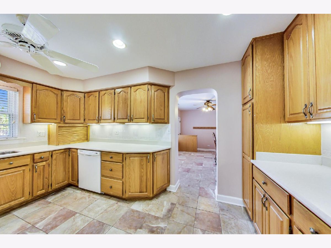
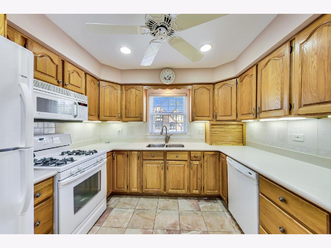
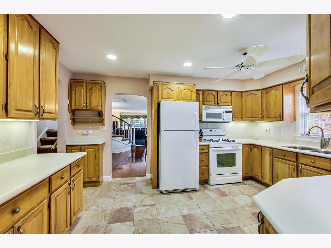
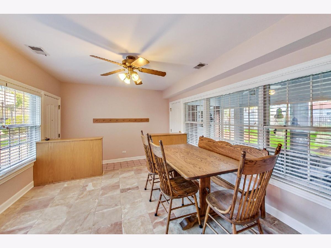
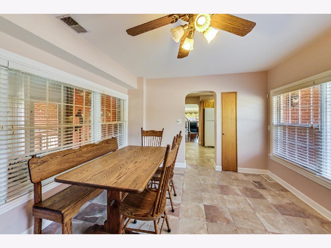
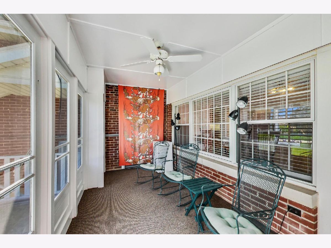
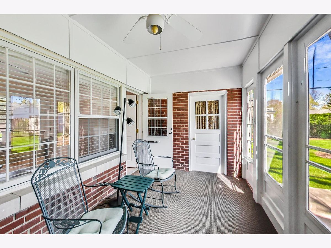
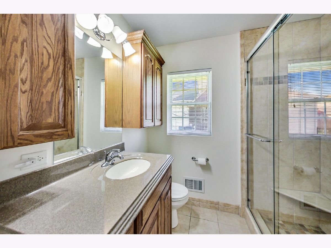
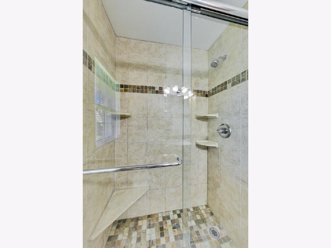
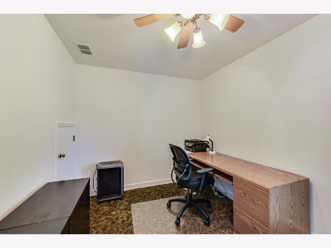
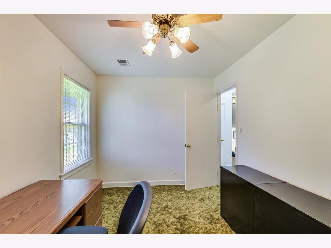
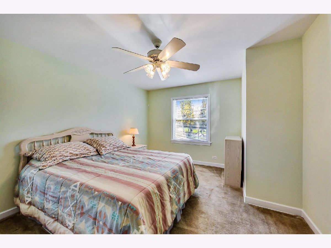
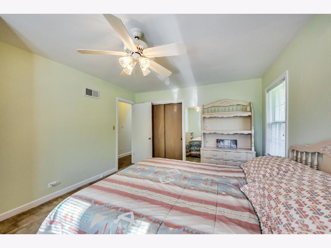
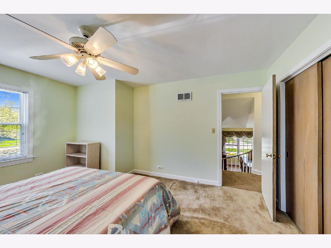
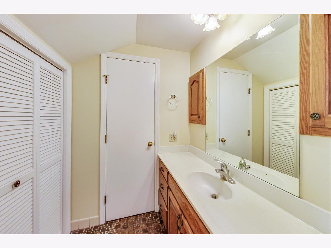
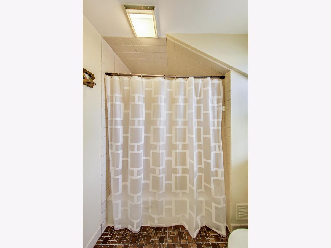
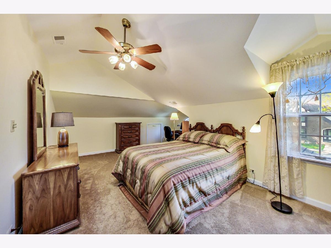
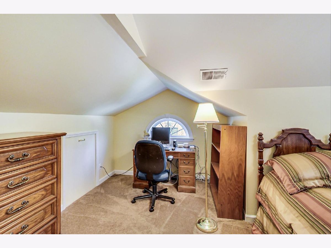
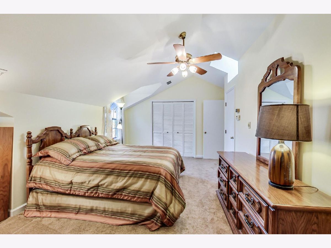
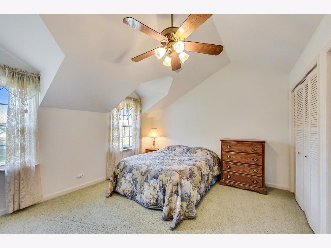
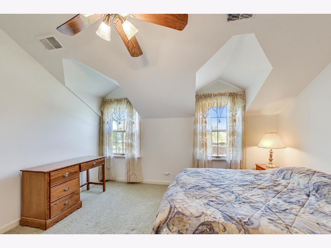
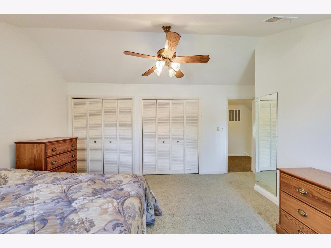
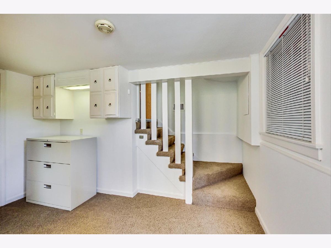
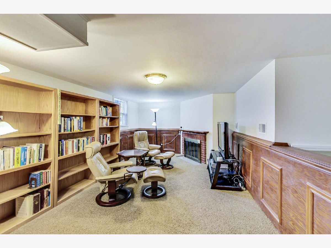
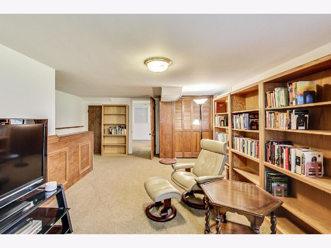
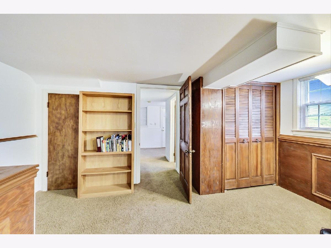
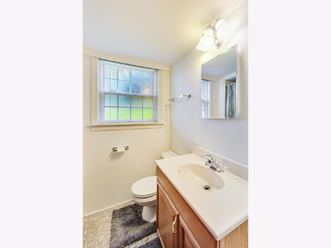
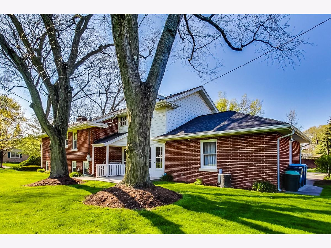
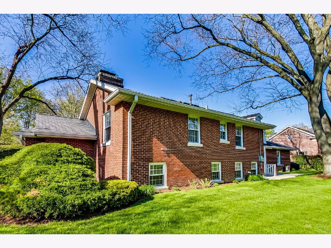
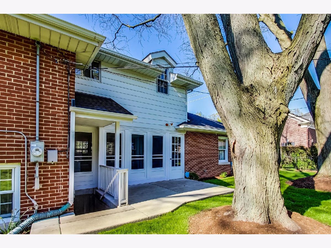
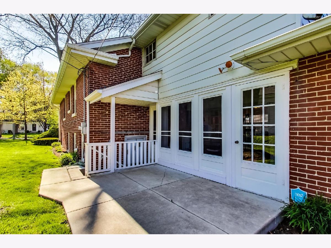
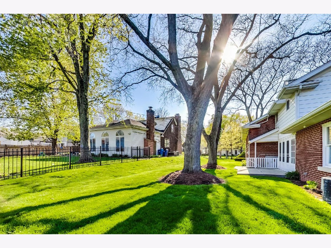
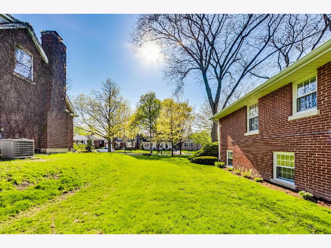
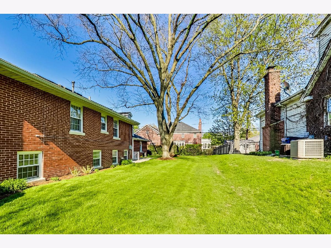
Room Specifics
Total Bedrooms: 4
Bedrooms Above Ground: 4
Bedrooms Below Ground: 0
Dimensions: —
Floor Type: —
Dimensions: —
Floor Type: —
Dimensions: —
Floor Type: —
Full Bathrooms: 3
Bathroom Amenities: —
Bathroom in Basement: 1
Rooms: Breakfast Room,Sun Room
Basement Description: Finished
Other Specifics
| 2 | |
| — | |
| — | |
| — | |
| — | |
| 75X135 | |
| — | |
| None | |
| Skylight(s) | |
| — | |
| Not in DB | |
| — | |
| — | |
| — | |
| Wood Burning |
Tax History
| Year | Property Taxes |
|---|---|
| 2020 | $9,678 |
Contact Agent
Nearby Similar Homes
Nearby Sold Comparables
Contact Agent
Listing Provided By
@properties







