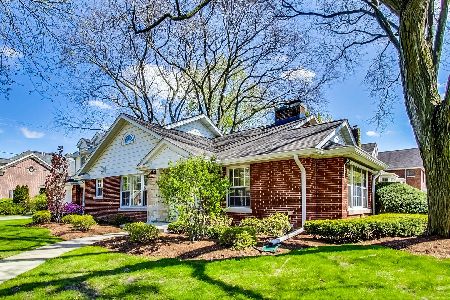915 Waiola Avenue, La Grange, Illinois 60525
$615,000
|
Sold
|
|
| Status: | Closed |
| Sqft: | 0 |
| Cost/Sqft: | — |
| Beds: | 4 |
| Baths: | 4 |
| Year Built: | 1953 |
| Property Taxes: | $10,954 |
| Days On Market: | 3312 |
| Lot Size: | 0,16 |
Description
Beautifully rehabbed home in desirable Country Club area! Gleaming hardwood floors, new windows and mechanicals. Stunning new kitchen with open concept dining area features quartz counters, marble subway tile back splash, recessed stainless steel appliances, breakfast bar and an abundance of storage with pantry area. Convenient 1st floor den/office - 4 large bedrooms on 2nd floor including master suite with marble tile and walk in closet. Finished basement includes recreation area, full bath and finished laundry area with counter top and storage/cabinets. Secluded backyard provides ample space for play and entertaining. 2 blocks to "10" rated Spring Ave. school - 3 blocks to Waiola Park. Less than 2 miles to downtown La Grange and METRA train - just move in and enjoy!
Property Specifics
| Single Family | |
| — | |
| Colonial | |
| 1953 | |
| Full | |
| COLONIAL | |
| No | |
| 0.16 |
| Cook | |
| Country Club | |
| 0 / Not Applicable | |
| None | |
| Lake Michigan | |
| Public Sewer | |
| 09371878 | |
| 18093020040000 |
Nearby Schools
| NAME: | DISTRICT: | DISTANCE: | |
|---|---|---|---|
|
Grade School
Spring Ave Elementary School |
105 | — | |
|
Middle School
Wm F Gurrie Middle School |
105 | Not in DB | |
|
High School
Lyons Twp High School |
204 | Not in DB | |
Property History
| DATE: | EVENT: | PRICE: | SOURCE: |
|---|---|---|---|
| 5 Apr, 2016 | Sold | $400,100 | MRED MLS |
| 24 Feb, 2016 | Under contract | $378,000 | MRED MLS |
| 17 Feb, 2016 | Listed for sale | $378,000 | MRED MLS |
| 22 Feb, 2017 | Sold | $615,000 | MRED MLS |
| 10 Jan, 2017 | Under contract | $619,900 | MRED MLS |
| 20 Oct, 2016 | Listed for sale | $619,900 | MRED MLS |
Room Specifics
Total Bedrooms: 4
Bedrooms Above Ground: 4
Bedrooms Below Ground: 0
Dimensions: —
Floor Type: —
Dimensions: —
Floor Type: —
Dimensions: —
Floor Type: —
Full Bathrooms: 4
Bathroom Amenities: Double Sink
Bathroom in Basement: 1
Rooms: Recreation Room,Office
Basement Description: Finished,Exterior Access
Other Specifics
| 2 | |
| — | |
| Concrete,Side Drive | |
| — | |
| — | |
| 50 X 135 | |
| — | |
| Full | |
| Hardwood Floors | |
| Range, Microwave, Dishwasher, Stainless Steel Appliance(s) | |
| Not in DB | |
| Sidewalks, Street Paved | |
| — | |
| — | |
| Gas Log |
Tax History
| Year | Property Taxes |
|---|---|
| 2016 | $10,748 |
| 2017 | $10,954 |
Contact Agent
Nearby Similar Homes
Nearby Sold Comparables
Contact Agent
Listing Provided By
Baird & Warner










