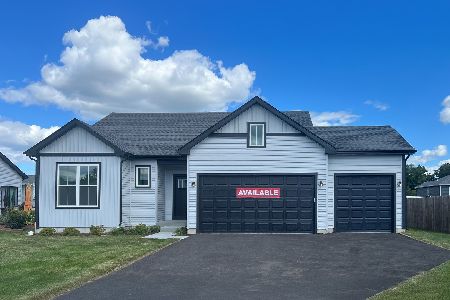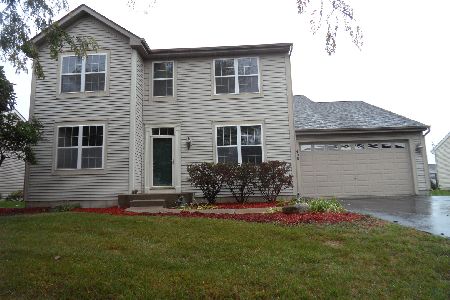901 Walnut Street, Genoa, Illinois 60135
$170,000
|
Sold
|
|
| Status: | Closed |
| Sqft: | 1,700 |
| Cost/Sqft: | $105 |
| Beds: | 3 |
| Baths: | 2 |
| Year Built: | 2005 |
| Property Taxes: | $3,977 |
| Days On Market: | 3036 |
| Lot Size: | 0,15 |
Description
STOP THE CAR! This 4 bed, 2 bath home has a modern, spacious floor plan with vaulted ceilings, brand new flooring in the entry way, living room & kitchen, and a newly finished family room on the lower level that is sure to amaze. The lower level is also plumbed in for a 3rd bathroom. The kitchen boasts tons of cabinet space, and an eating area that overlooks that fenced in backyard. Continue to the upper level of the home to find 2 beautifully renovated bathrooms and 3 great sized bedrooms. This home has so much to offer, you have to see it to appreciate it all!
Property Specifics
| Single Family | |
| — | |
| — | |
| 2005 | |
| Full | |
| — | |
| No | |
| 0.15 |
| De Kalb | |
| — | |
| 0 / Not Applicable | |
| None | |
| Public | |
| Public Sewer | |
| 09708521 | |
| 0330305002 |
Property History
| DATE: | EVENT: | PRICE: | SOURCE: |
|---|---|---|---|
| 29 Dec, 2010 | Sold | $125,000 | MRED MLS |
| 22 Nov, 2010 | Under contract | $128,000 | MRED MLS |
| — | Last price change | $140,000 | MRED MLS |
| 8 May, 2010 | Listed for sale | $189,900 | MRED MLS |
| 16 Apr, 2018 | Sold | $170,000 | MRED MLS |
| 17 Feb, 2018 | Under contract | $177,900 | MRED MLS |
| — | Last price change | $182,000 | MRED MLS |
| 30 Jul, 2017 | Listed for sale | $199,900 | MRED MLS |
Room Specifics
Total Bedrooms: 4
Bedrooms Above Ground: 3
Bedrooms Below Ground: 1
Dimensions: —
Floor Type: Carpet
Dimensions: —
Floor Type: Carpet
Dimensions: —
Floor Type: Carpet
Full Bathrooms: 2
Bathroom Amenities: —
Bathroom in Basement: 0
Rooms: Office
Basement Description: Partially Finished
Other Specifics
| 2 | |
| Concrete Perimeter | |
| — | |
| — | |
| — | |
| 63X128X50X119 | |
| — | |
| Full | |
| — | |
| — | |
| Not in DB | |
| Park | |
| — | |
| — | |
| — |
Tax History
| Year | Property Taxes |
|---|---|
| 2010 | $3,232 |
| 2018 | $3,977 |
Contact Agent
Nearby Similar Homes
Nearby Sold Comparables
Contact Agent
Listing Provided By
Kettley & Company Realtors Inc









