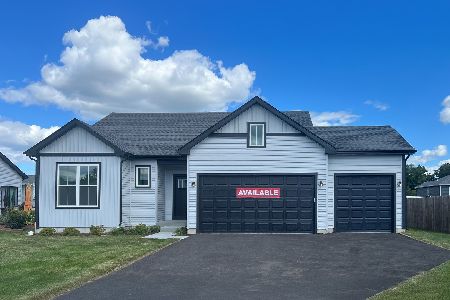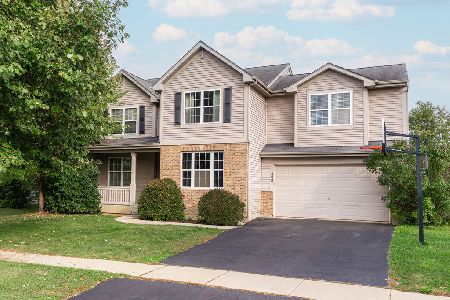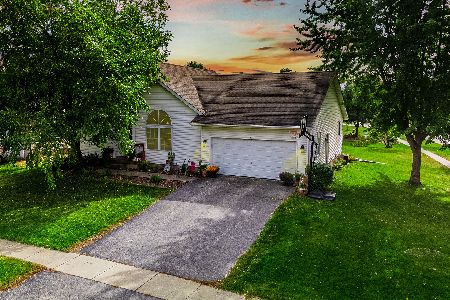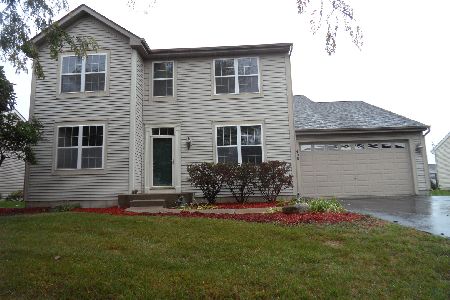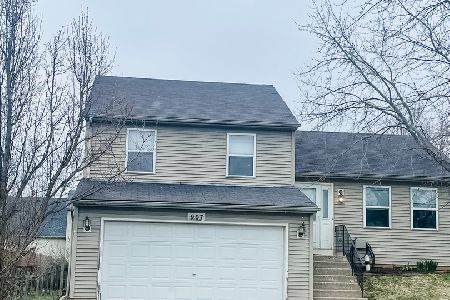903 Walnut Street, Genoa, Illinois 60135
$191,000
|
Sold
|
|
| Status: | Closed |
| Sqft: | 1,385 |
| Cost/Sqft: | $144 |
| Beds: | 3 |
| Baths: | 3 |
| Year Built: | 2000 |
| Property Taxes: | $4,761 |
| Days On Market: | 2322 |
| Lot Size: | 0,16 |
Description
Beautifully kept attractive ranch home with custom upgrades recently remodeled with new flooring & paint throughout. Master suite has hardwood floors, walk in closet and full bathroom with separate shower and soaking tub. Master Bathroom has granite tops, double sink, cherry cabinets & custom tile. Recently updated kitchen has granite counter tops & custom 8" backsplash. Crown molding, large pantry, hardwood floors in the kitchen that extend into the dining room. Very open floor plan with vaulted ceilings and plenty of natural sunlight. The Finished basement is awesome and includes additional bedrooms, family room, full bathroom, large sauna and large storage area. Basement rec room currently 5th bed. The backyard is fully fenced, has a nice garden area and includes a play set. This is in a wonderful area of Genoa with easy access to tollway for commuters, grocery stores, restaurants and the Kishwaukee River for fishing and canoeing. Affordable living. Make this home yours today.
Property Specifics
| Single Family | |
| — | |
| Ranch | |
| 2000 | |
| Full | |
| RANCH | |
| No | |
| 0.16 |
| De Kalb | |
| Oak Creek Estates | |
| 0 / Not Applicable | |
| None | |
| Public | |
| Public Sewer | |
| 10449649 | |
| 0330305003 |
Nearby Schools
| NAME: | DISTRICT: | DISTANCE: | |
|---|---|---|---|
|
Grade School
Davenport Elementary School |
424 | — | |
|
Middle School
Genoa-kingston Middle School |
424 | Not in DB | |
|
High School
Genoa-kingston High School |
424 | Not in DB | |
Property History
| DATE: | EVENT: | PRICE: | SOURCE: |
|---|---|---|---|
| 25 Jun, 2013 | Sold | $153,000 | MRED MLS |
| 9 Apr, 2013 | Under contract | $153,000 | MRED MLS |
| 7 Apr, 2013 | Listed for sale | $153,000 | MRED MLS |
| 22 Aug, 2019 | Sold | $191,000 | MRED MLS |
| 14 Jul, 2019 | Under contract | $199,900 | MRED MLS |
| 12 Jul, 2019 | Listed for sale | $199,900 | MRED MLS |
Room Specifics
Total Bedrooms: 4
Bedrooms Above Ground: 3
Bedrooms Below Ground: 1
Dimensions: —
Floor Type: Carpet
Dimensions: —
Floor Type: Carpet
Dimensions: —
Floor Type: Carpet
Full Bathrooms: 3
Bathroom Amenities: Separate Shower,Double Sink,Soaking Tub
Bathroom in Basement: 0
Rooms: Storage,Recreation Room
Basement Description: Finished
Other Specifics
| 2 | |
| Concrete Perimeter | |
| Asphalt | |
| Brick Paver Patio | |
| Fenced Yard | |
| 63 X 131.46 X 48.75 X 128. | |
| — | |
| Full | |
| Vaulted/Cathedral Ceilings, Skylight(s), Sauna/Steam Room, Hardwood Floors, First Floor Bedroom, First Floor Laundry | |
| Range, Microwave, Dishwasher, Washer, Dryer, Disposal, Water Softener Rented | |
| Not in DB | |
| — | |
| — | |
| — | |
| — |
Tax History
| Year | Property Taxes |
|---|---|
| 2013 | $4,351 |
| 2019 | $4,761 |
Contact Agent
Nearby Similar Homes
Nearby Sold Comparables
Contact Agent
Listing Provided By
Schulenburg Realty, Inc

