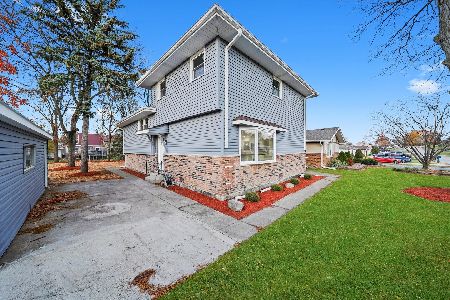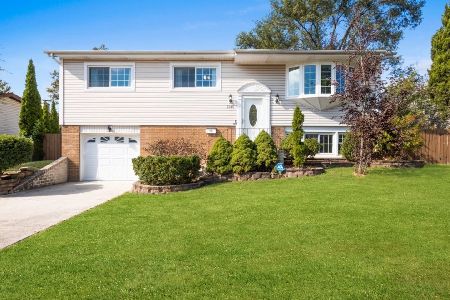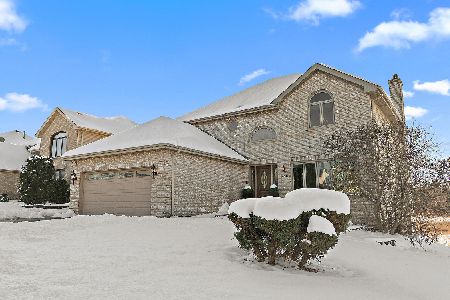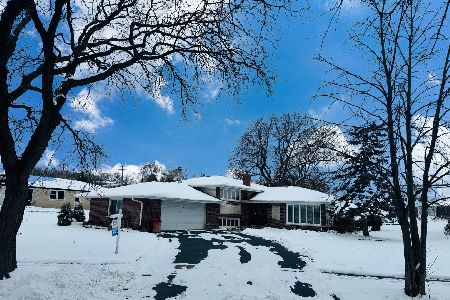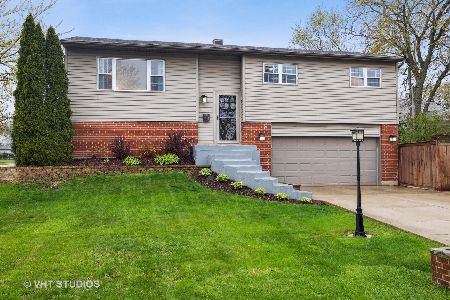9010 Chestnut Drive, Hickory Hills, Illinois 60457
$223,000
|
Sold
|
|
| Status: | Closed |
| Sqft: | 1,365 |
| Cost/Sqft: | $172 |
| Beds: | 3 |
| Baths: | 2 |
| Year Built: | 1970 |
| Property Taxes: | $5,842 |
| Days On Market: | 3678 |
| Lot Size: | 0,00 |
Description
All Upgraded Brick Split level remodeled to perfection. Gleaming Hardwood floors thru out New Kitchen with SS Appliances and granite counters, New baths, 6 panel new doors and fixtures. Formal lr/dr with Fireplace, fin. lower level family room with extra crawl space. Spacious bedrooms with full closets. New roof, FA, CAC,garage door, Hot water tank, sump pump and battery backup, new windows, extra attic insulation and attic fan for lower utility bills. Deck, fenced yard and brick paver patio. A pleasure to show and quick occupancy available.
Property Specifics
| Single Family | |
| — | |
| Tri-Level | |
| 1970 | |
| Partial | |
| SPLIT LEVEL | |
| No | |
| — |
| Cook | |
| — | |
| 0 / Not Applicable | |
| None | |
| Lake Michigan | |
| Public Sewer | |
| 09105444 | |
| 18344090350000 |
Property History
| DATE: | EVENT: | PRICE: | SOURCE: |
|---|---|---|---|
| 3 Sep, 2010 | Sold | $198,000 | MRED MLS |
| 30 Jul, 2010 | Under contract | $199,900 | MRED MLS |
| — | Last price change | $209,900 | MRED MLS |
| 6 Jul, 2010 | Listed for sale | $249,900 | MRED MLS |
| 14 Mar, 2016 | Sold | $223,000 | MRED MLS |
| 1 Feb, 2016 | Under contract | $234,900 | MRED MLS |
| 22 Dec, 2015 | Listed for sale | $234,900 | MRED MLS |
Room Specifics
Total Bedrooms: 3
Bedrooms Above Ground: 3
Bedrooms Below Ground: 0
Dimensions: —
Floor Type: Hardwood
Dimensions: —
Floor Type: Hardwood
Full Bathrooms: 2
Bathroom Amenities: Whirlpool,Handicap Shower,Full Body Spray Shower,Double Shower
Bathroom in Basement: 1
Rooms: No additional rooms
Basement Description: Finished
Other Specifics
| 2 | |
| Concrete Perimeter | |
| Asphalt | |
| Deck, Patio, Brick Paver Patio | |
| Fenced Yard | |
| 60 X 110 | |
| Unfinished | |
| None | |
| Hardwood Floors | |
| Range, Microwave, Dishwasher, Refrigerator, Stainless Steel Appliance(s), Wine Refrigerator | |
| Not in DB | |
| Sidewalks, Street Lights, Street Paved, Other | |
| — | |
| — | |
| Attached Fireplace Doors/Screen, Gas Log, Decorative |
Tax History
| Year | Property Taxes |
|---|---|
| 2010 | $4,970 |
| 2016 | $5,842 |
Contact Agent
Nearby Similar Homes
Nearby Sold Comparables
Contact Agent
Listing Provided By
RE/MAX Market

