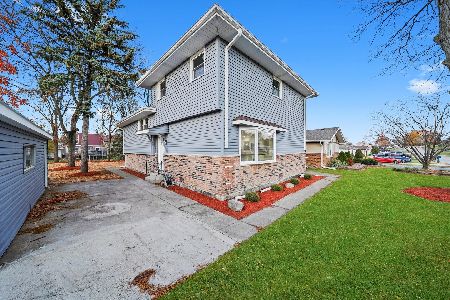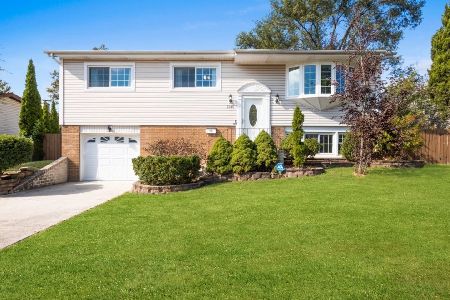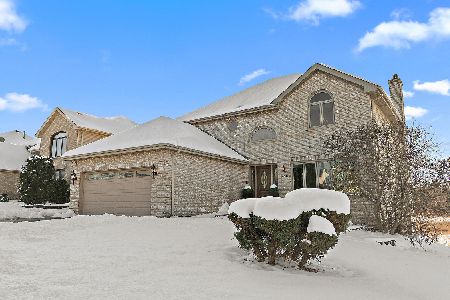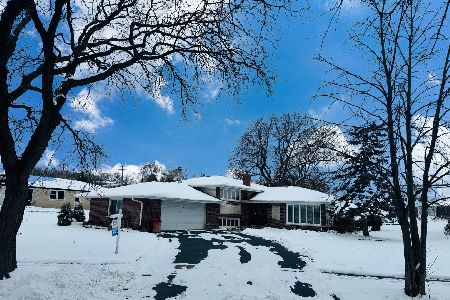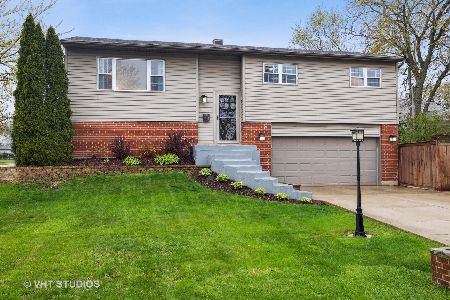9020 Chestnut Drive, Hickory Hills, Illinois 60457
$235,000
|
Sold
|
|
| Status: | Closed |
| Sqft: | 1,770 |
| Cost/Sqft: | $140 |
| Beds: | 6 |
| Baths: | 2 |
| Year Built: | 1970 |
| Property Taxes: | $7,726 |
| Days On Market: | 2375 |
| Lot Size: | 0,15 |
Description
Beautiful Quad Level house. Property offers 6 bedrooms, 2 full baths, Living room, dining room, kitchen, family room, laundry area and utility room. Hard wood floors through out. Newer kitchen cabinets. Stainless steel appliances and much more. All bedrooms are above grade. Attached garage and ample yard for your summer enjoyment. Newer Furnace and A/C unit on the main level. Minutes from La Grange Rd and easy access to I-55 and I-294. Separate furnace and A/C system for the top two floors.
Property Specifics
| Single Family | |
| — | |
| Quad Level | |
| 1970 | |
| Full,English | |
| QUAD LEVEL | |
| No | |
| 0.15 |
| Cook | |
| — | |
| 0 / Not Applicable | |
| None | |
| Lake Michigan | |
| Public Sewer | |
| 10456029 | |
| 18344090360000 |
Property History
| DATE: | EVENT: | PRICE: | SOURCE: |
|---|---|---|---|
| 30 Aug, 2019 | Sold | $235,000 | MRED MLS |
| 28 Jul, 2019 | Under contract | $248,000 | MRED MLS |
| 17 Jul, 2019 | Listed for sale | $248,000 | MRED MLS |
Room Specifics
Total Bedrooms: 6
Bedrooms Above Ground: 6
Bedrooms Below Ground: 0
Dimensions: —
Floor Type: Carpet
Dimensions: —
Floor Type: Carpet
Dimensions: —
Floor Type: Carpet
Dimensions: —
Floor Type: —
Dimensions: —
Floor Type: —
Full Bathrooms: 2
Bathroom Amenities: —
Bathroom in Basement: 1
Rooms: Bedroom 5,Bedroom 6
Basement Description: Finished
Other Specifics
| 2 | |
| Concrete Perimeter | |
| Asphalt | |
| Patio | |
| Fenced Yard | |
| 60 X 110 | |
| — | |
| None | |
| Hardwood Floors | |
| Double Oven, Microwave, Dishwasher, Refrigerator, Washer, Dryer, Stainless Steel Appliance(s) | |
| Not in DB | |
| Sidewalks, Street Lights | |
| — | |
| — | |
| — |
Tax History
| Year | Property Taxes |
|---|---|
| 2019 | $7,726 |
Contact Agent
Nearby Similar Homes
Nearby Sold Comparables
Contact Agent
Listing Provided By
Century 21 NuVision Real Estate

