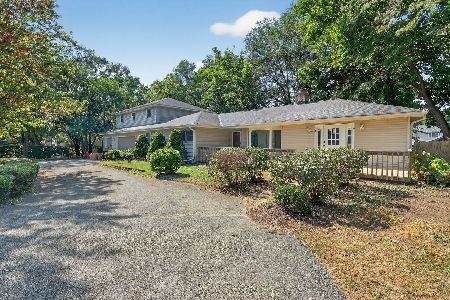9010 Hillcrest Lane, Woodridge, Illinois 60517
$385,000
|
Sold
|
|
| Status: | Closed |
| Sqft: | 0 |
| Cost/Sqft: | — |
| Beds: | 4 |
| Baths: | 3 |
| Year Built: | 1996 |
| Property Taxes: | $7,323 |
| Days On Market: | 3619 |
| Lot Size: | 0,19 |
Description
No need to compromise-Here is the home to be excited about! Gorgeous 2 story entry with grand staircase welcomes you to the bright living room with soaring ceilings open to inviting dining room with bay window and transom windows. Love Love the great kitchen boasting 42" cherry cabinets with under lighting, corian counters and island, stainless appliances, desk area, pantry plus glass doors to two level deck in the fenced yard perfect for outdoor fun. Enjoy the picture perfect family room with showcase fireplace, side built ins & wired for home theater. Retreat to fabulous vaulted Master to private spa with separate shower & must have walk in closet. Fantastic lower level complete with walk out rec room to paver brick patio, work area that can be used for many other uses plus storage galore. Yes, it does have a 3 car garage and is located in the sought after Downers Grove school district. So many updates-Fantastic location. There is so much to love about this impeccable & stylish home!
Property Specifics
| Single Family | |
| — | |
| — | |
| 1996 | |
| Full | |
| — | |
| No | |
| 0.19 |
| Du Page | |
| Vicente | |
| 0 / Not Applicable | |
| None | |
| Lake Michigan | |
| Public Sewer | |
| 09151597 | |
| 1006409043 |
Nearby Schools
| NAME: | DISTRICT: | DISTANCE: | |
|---|---|---|---|
|
Grade School
Elizabeth Ide Elementary School |
66 | — | |
|
Middle School
Lakeview Junior High School |
66 | Not in DB | |
|
High School
South High School |
99 | Not in DB | |
Property History
| DATE: | EVENT: | PRICE: | SOURCE: |
|---|---|---|---|
| 29 Apr, 2016 | Sold | $385,000 | MRED MLS |
| 4 Mar, 2016 | Under contract | $398,900 | MRED MLS |
| 29 Feb, 2016 | Listed for sale | $398,900 | MRED MLS |
Room Specifics
Total Bedrooms: 4
Bedrooms Above Ground: 4
Bedrooms Below Ground: 0
Dimensions: —
Floor Type: Carpet
Dimensions: —
Floor Type: Carpet
Dimensions: —
Floor Type: Carpet
Full Bathrooms: 3
Bathroom Amenities: Whirlpool,Separate Shower,Double Sink
Bathroom in Basement: 0
Rooms: Recreation Room,Workshop
Basement Description: Finished,Exterior Access
Other Specifics
| 3 | |
| — | |
| Asphalt | |
| Deck, Porch, Storms/Screens | |
| — | |
| 58X128X77X122 | |
| — | |
| Full | |
| Vaulted/Cathedral Ceilings, First Floor Laundry | |
| Range, Microwave, Dishwasher, Refrigerator, Washer, Dryer, Disposal, Stainless Steel Appliance(s) | |
| Not in DB | |
| — | |
| — | |
| — | |
| Gas Log |
Tax History
| Year | Property Taxes |
|---|---|
| 2016 | $7,323 |
Contact Agent
Nearby Similar Homes
Nearby Sold Comparables
Contact Agent
Listing Provided By
RE/MAX Action






