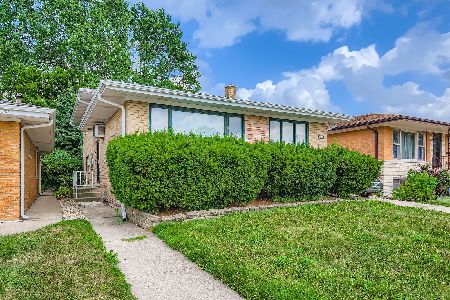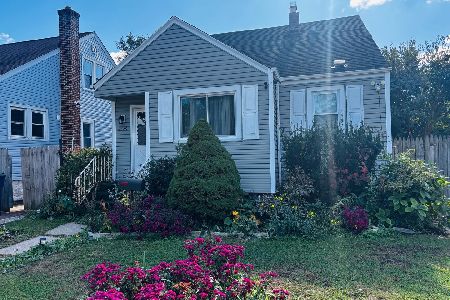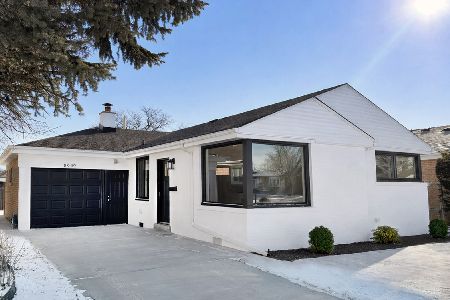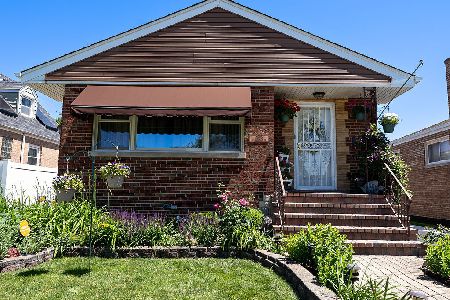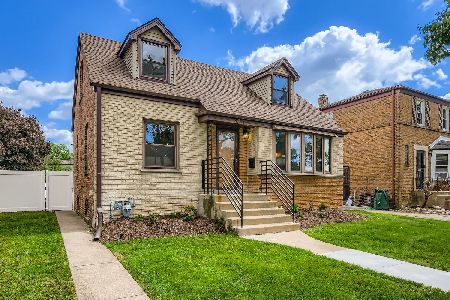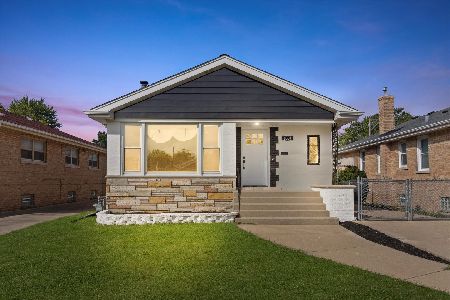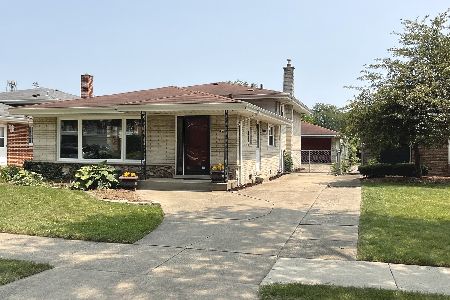9011 Francisco Avenue, Evergreen Park, Illinois 60805
$230,000
|
Sold
|
|
| Status: | Closed |
| Sqft: | 1,469 |
| Cost/Sqft: | $160 |
| Beds: | 4 |
| Baths: | 3 |
| Year Built: | 1970 |
| Property Taxes: | $5,353 |
| Days On Market: | 2665 |
| Lot Size: | 0,12 |
Description
You'll be impressed with this beautifully maintained split-level with 4 bedrooms and 2.5 baths on a scenic Evergreen Park street. Huge front windows cascade natural light throughout large living room with attached formal dining room both with great looking newer carpet (hardwood floors underneath). Spacious eat in kitchen and main floor powder room. 2nd level features full bathroom and 4 generous sized bedrooms all with great closet space. Step down into the enormous family room - great for family and entertaining along with another full bathroom. Very large laundry room includes additional working gas oven for those big family gatherings. Almost all windows new in 2017 and furnace 2016. Backyard overlooks Northeast School. Walking distance to magnificent '50 Acre Park' with driving range, farm, disc golf and dog park!. Close to tons of great shopping -Mariano's, Meijer, Sam's Club, Menards and more! Don't miss this one!
Property Specifics
| Single Family | |
| — | |
| — | |
| 1970 | |
| Walkout | |
| — | |
| No | |
| 0.12 |
| Cook | |
| Evergreen Park | |
| 0 / Not Applicable | |
| None | |
| Lake Michigan | |
| Public Sewer | |
| 10116712 | |
| 24011280180000 |
Nearby Schools
| NAME: | DISTRICT: | DISTANCE: | |
|---|---|---|---|
|
Grade School
Northeast Elementary School |
124 | — | |
|
Middle School
Central Junior High School |
124 | Not in DB | |
|
High School
Evergreen Park High School |
231 | Not in DB | |
Property History
| DATE: | EVENT: | PRICE: | SOURCE: |
|---|---|---|---|
| 15 Feb, 2019 | Sold | $230,000 | MRED MLS |
| 21 Dec, 2018 | Under contract | $234,900 | MRED MLS |
| 18 Oct, 2018 | Listed for sale | $234,900 | MRED MLS |
Room Specifics
Total Bedrooms: 4
Bedrooms Above Ground: 4
Bedrooms Below Ground: 0
Dimensions: —
Floor Type: Carpet
Dimensions: —
Floor Type: Carpet
Dimensions: —
Floor Type: Carpet
Full Bathrooms: 3
Bathroom Amenities: —
Bathroom in Basement: 1
Rooms: No additional rooms
Basement Description: Finished
Other Specifics
| 2.5 | |
| — | |
| — | |
| — | |
| — | |
| 40 X 136 | |
| — | |
| Full | |
| — | |
| — | |
| Not in DB | |
| — | |
| — | |
| — | |
| — |
Tax History
| Year | Property Taxes |
|---|---|
| 2019 | $5,353 |
Contact Agent
Nearby Similar Homes
Nearby Sold Comparables
Contact Agent
Listing Provided By
Coldwell Banker Residential

