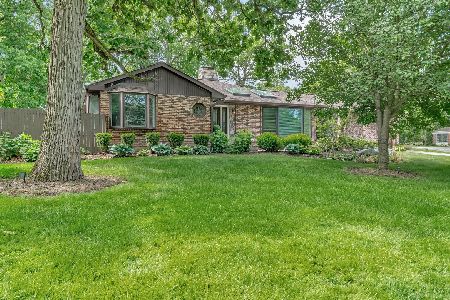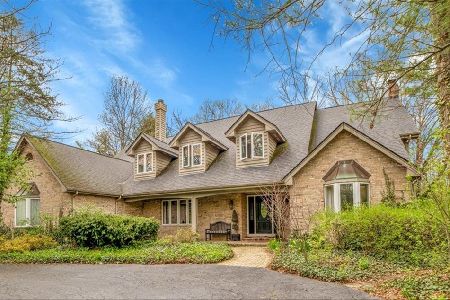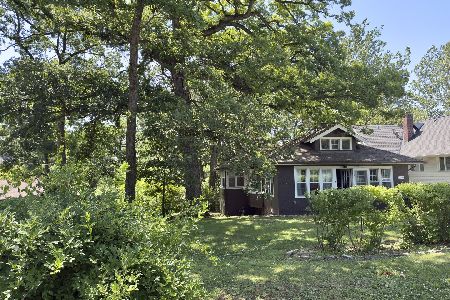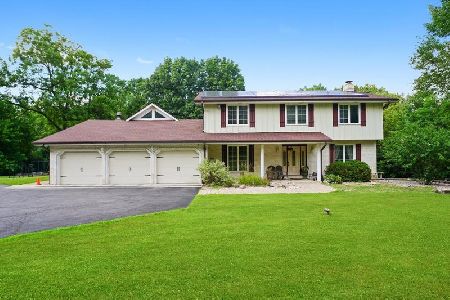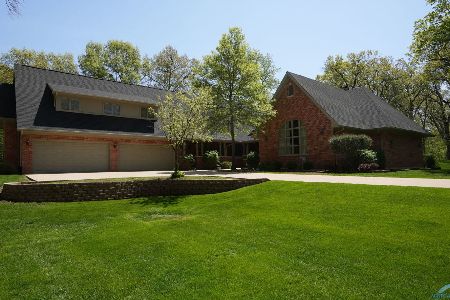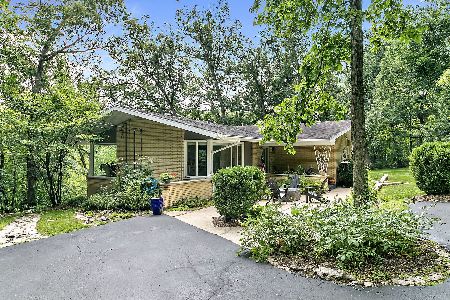9012 126th Street, Palos Park, Illinois 60464
$1,545,000
|
Sold
|
|
| Status: | Closed |
| Sqft: | 5,863 |
| Cost/Sqft: | $239 |
| Beds: | 4 |
| Baths: | 5 |
| Year Built: | 2011 |
| Property Taxes: | $24,358 |
| Days On Market: | 574 |
| Lot Size: | 1,20 |
Description
Gorgeous dream home on a perfect one-acre wooded lot. Sought-after quality construction, hand-picked high-end finishes, and well-thought-out details throughout- a home that was built to live in and enjoy, and goes far beyond builder grade. Spacious light-filled floor plan with open and inviting living spaces like the expansive first floor, impressive master suite boasting its own fireplace, oversized bathroom, and a walk-in closet to brag about, fully finished entertainer's basement with full bar, media room, pool table area, and fireplace, roomy garage with professional epoxy finish and car lift, and finally the true paradise of a backyard complete with a 3-season lanai with a fireplace, oversized 2-tier patio, pergola bar and grill area, inground heated saltwater pool, 8-person hot tub, and fire pit. Situated in "The Park" of Palos Park, with easy access to everyday staples such as grocery shopping, highways, Metra, hospitals, restaurants, and entertainment. Quiet and beautiful heavily wooded area with mature trees, and miles of walking and biking trails nearby. This property is a true gem that new owners will enjoy for years to come.
Property Specifics
| Single Family | |
| — | |
| — | |
| 2011 | |
| — | |
| — | |
| No | |
| 1.2 |
| Cook | |
| — | |
| — / Not Applicable | |
| — | |
| — | |
| — | |
| 12061251 | |
| 23274120060000 |
Property History
| DATE: | EVENT: | PRICE: | SOURCE: |
|---|---|---|---|
| 3 May, 2010 | Sold | $286,000 | MRED MLS |
| 23 Mar, 2010 | Under contract | $399,000 | MRED MLS |
| — | Last price change | $460,000 | MRED MLS |
| 15 Jan, 2009 | Listed for sale | $500,000 | MRED MLS |
| 23 Aug, 2024 | Sold | $1,545,000 | MRED MLS |
| 13 Jun, 2024 | Under contract | $1,400,000 | MRED MLS |
| 23 May, 2024 | Listed for sale | $1,400,000 | MRED MLS |
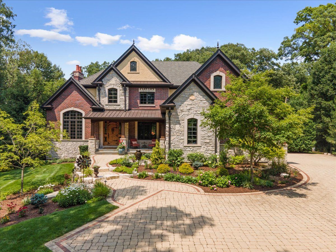
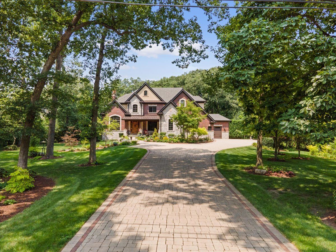
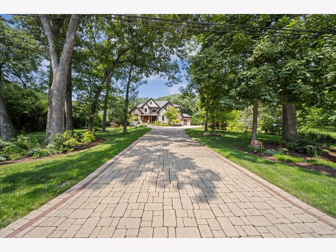
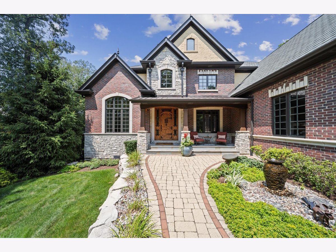
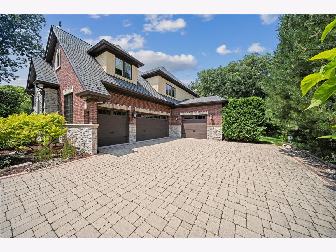
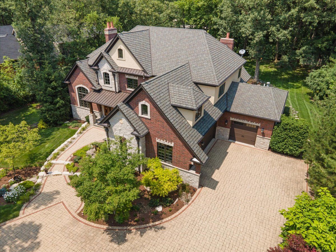
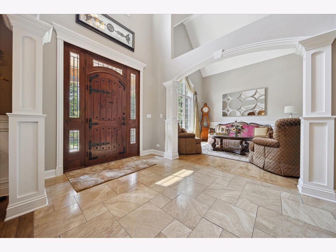
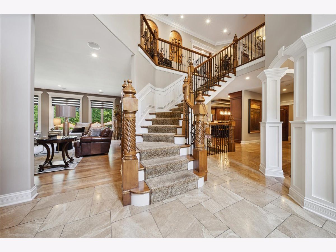

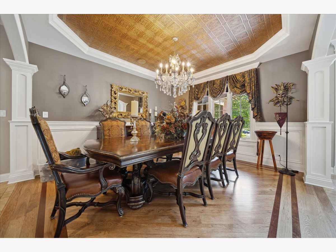
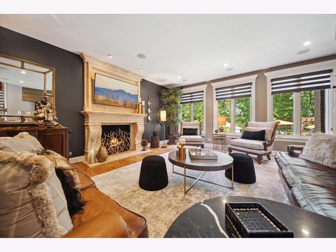
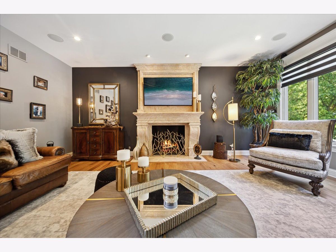

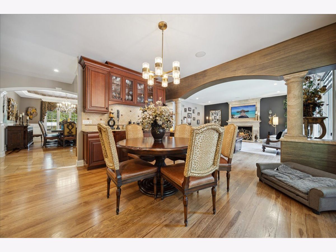
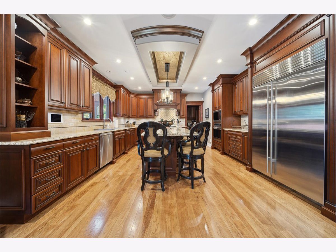
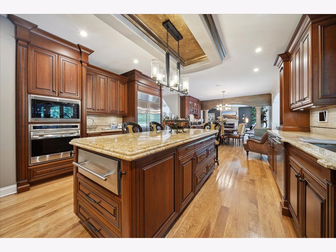
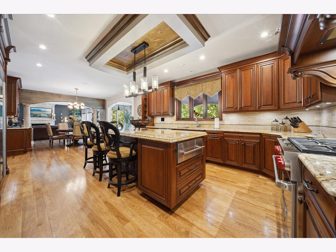

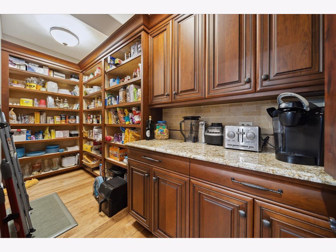

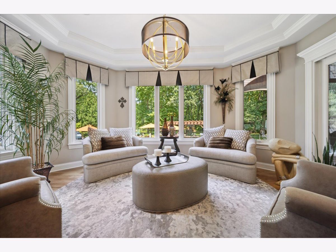

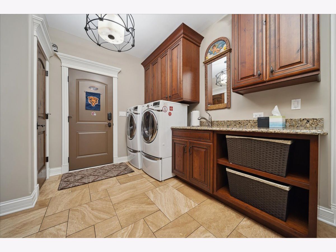


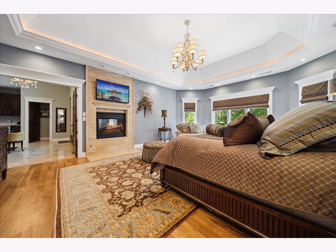

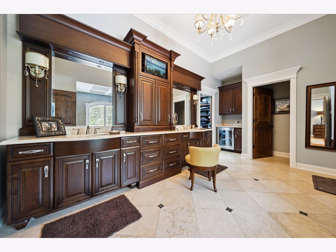

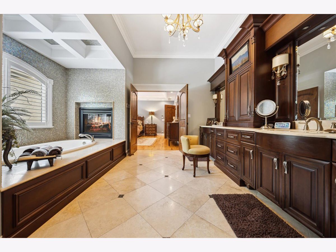
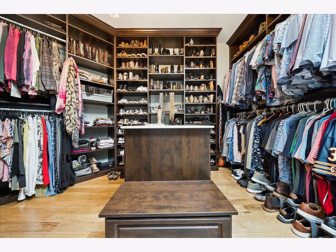


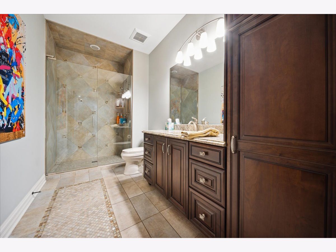
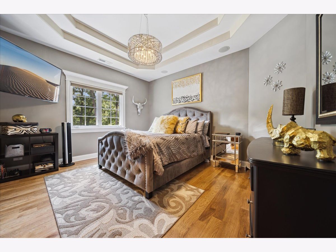
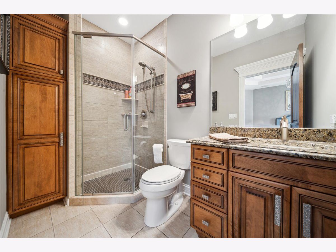




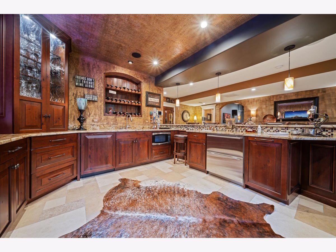
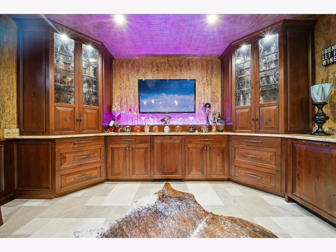
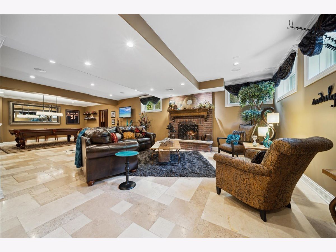
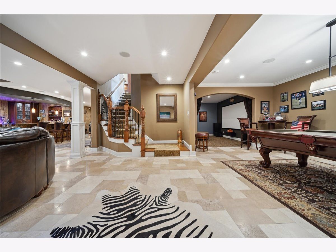



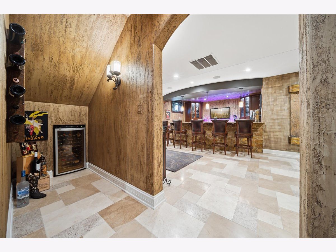



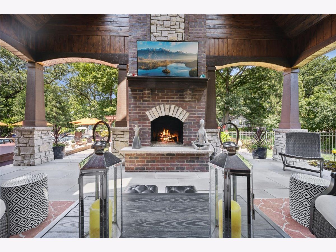
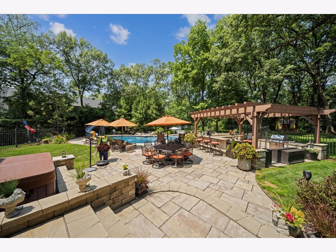
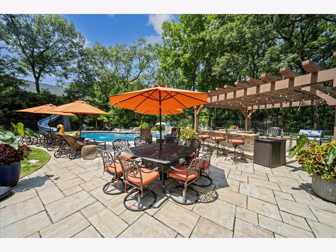
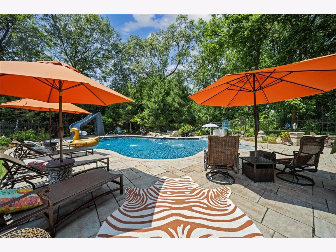

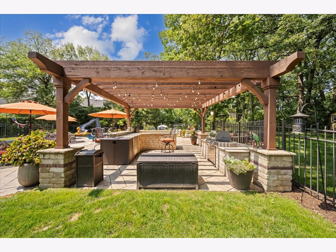
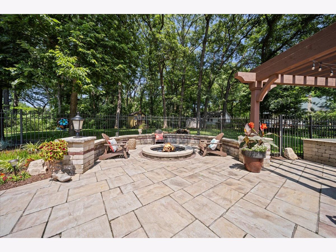

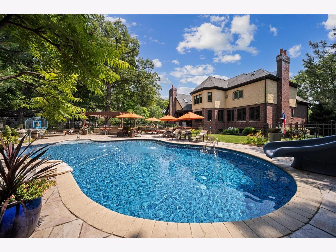

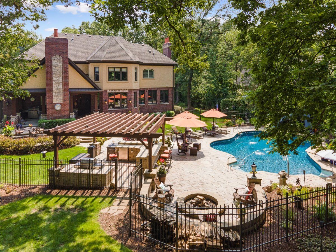

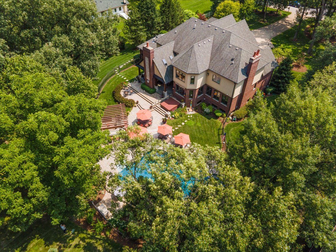


Room Specifics
Total Bedrooms: 4
Bedrooms Above Ground: 4
Bedrooms Below Ground: 0
Dimensions: —
Floor Type: —
Dimensions: —
Floor Type: —
Dimensions: —
Floor Type: —
Full Bathrooms: 5
Bathroom Amenities: Whirlpool,Separate Shower,Double Sink,Full Body Spray Shower,Soaking Tub
Bathroom in Basement: 1
Rooms: —
Basement Description: Finished
Other Specifics
| 4.5 | |
| — | |
| Brick | |
| — | |
| — | |
| 300X150 | |
| — | |
| — | |
| — | |
| — | |
| Not in DB | |
| — | |
| — | |
| — | |
| — |
Tax History
| Year | Property Taxes |
|---|---|
| 2010 | $4,707 |
| 2024 | $24,358 |
Contact Agent
Nearby Similar Homes
Nearby Sold Comparables
Contact Agent
Listing Provided By
Optiv Properties

