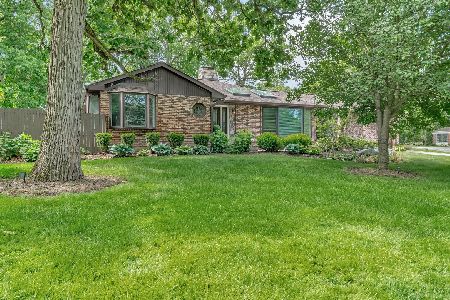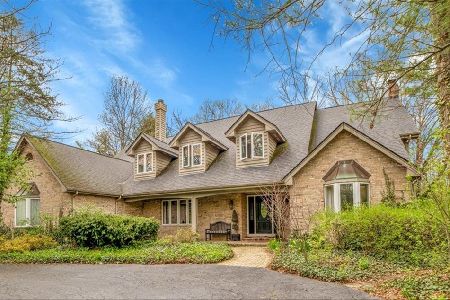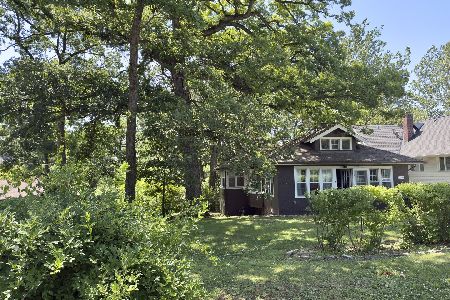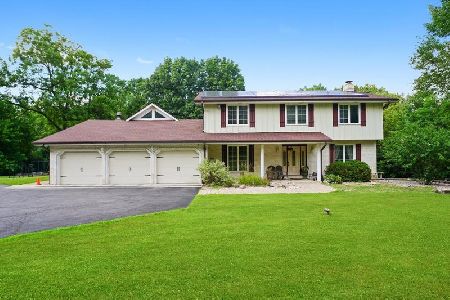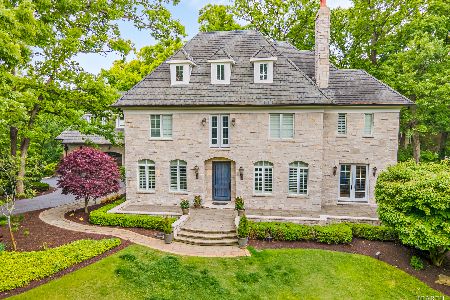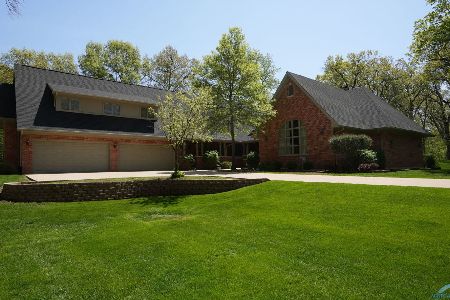9051 126th Street, Palos Park, Illinois 60464
$530,000
|
Sold
|
|
| Status: | Closed |
| Sqft: | 1,425 |
| Cost/Sqft: | $337 |
| Beds: | 2 |
| Baths: | 2 |
| Year Built: | 1959 |
| Property Taxes: | $5,910 |
| Days On Market: | 845 |
| Lot Size: | 1,30 |
Description
*Multiple Offers Highest & Best 8/30 at 12pm. YOUR OWN PRIVATE TREE HOUSE! There's a hidden gem in Palos Park that makes you feel like you are living in a glass tree house that looks like you can just reach out and touch the leaves! Undoubtedly, the first thing you notice in his Brick Ranch with Walkout Basement are the massive picture windows that bring the outside in and views that will take your breath away. You'll find yourself quietly tucked away between million-dollar properties and Palos Park's very own Mill Creek. If you desire to reside in the Chicago suburbs but secretly crave the peacefulness of Michigan or the Great North Woods of Wisconsin, this house is perfect for you. Here's your chance to live among the tranquility of nature, have your own private little flagstone waterfall and koi pond, and never need a second vacation home. Super efficient Granite /Stainless gourmet galley kitchen and Beautifully appointed bathrooms. Family room, third bedroom, bath, extra large laundry, and storage room in the basement. A long private driveway, well off the main street, and plenty of room to build the garage of your choosing. Not only are you a mere 200 ft from Forest Preserves, but you're situated within walking distance of the park district ball fields, recreational center, library, and Palos Park's iconic Plush Horse old-fashioned homemade ice cream parlor! These kinds of properties may only come on the market once in a lifetime, so if you don't seize the opportunity, you may never get another chance!
Property Specifics
| Single Family | |
| — | |
| — | |
| 1959 | |
| — | |
| RANCH WITH WALK OUT BASEME | |
| Yes | |
| 1.3 |
| Cook | |
| — | |
| 0 / Not Applicable | |
| — | |
| — | |
| — | |
| 11868160 | |
| 23274160040000 |
Property History
| DATE: | EVENT: | PRICE: | SOURCE: |
|---|---|---|---|
| 19 Oct, 2023 | Sold | $530,000 | MRED MLS |
| 2 Sep, 2023 | Under contract | $479,999 | MRED MLS |
| 25 Aug, 2023 | Listed for sale | $479,999 | MRED MLS |
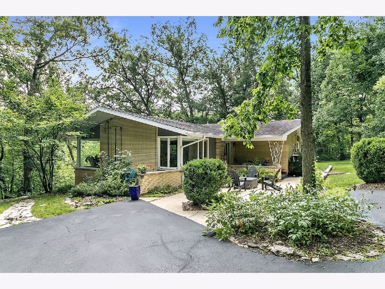
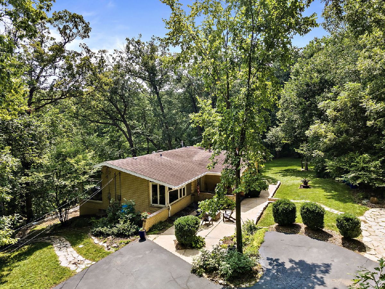
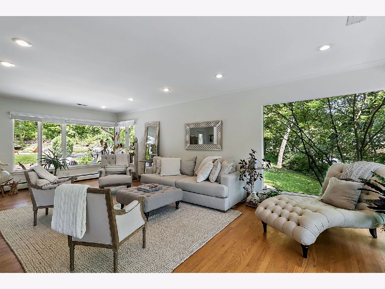
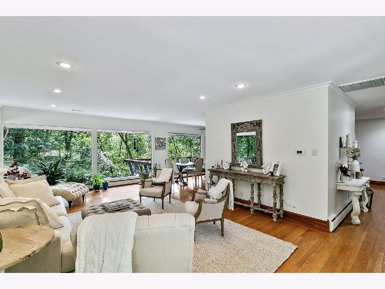
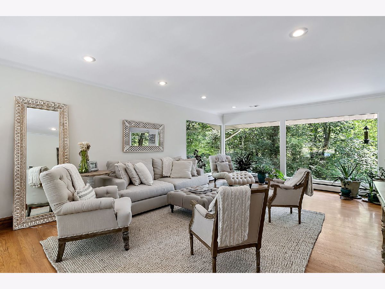
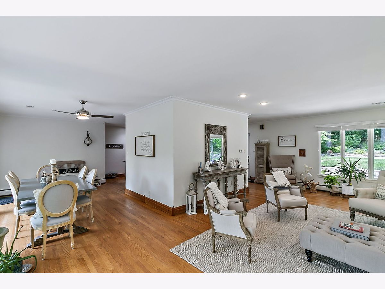
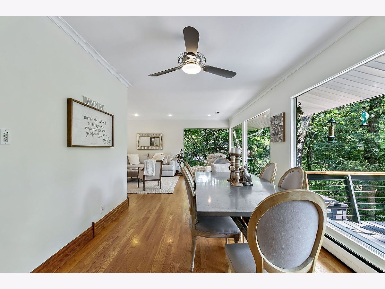
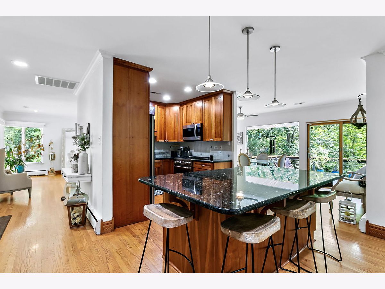
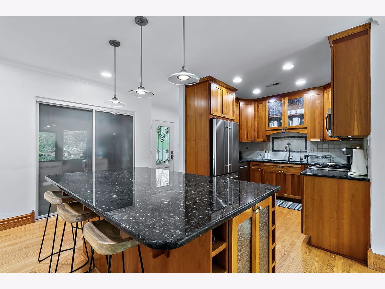
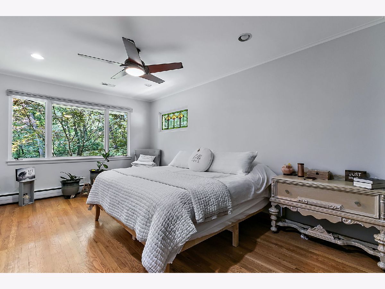
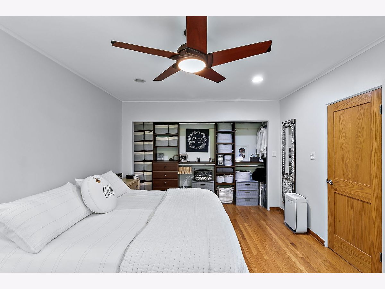
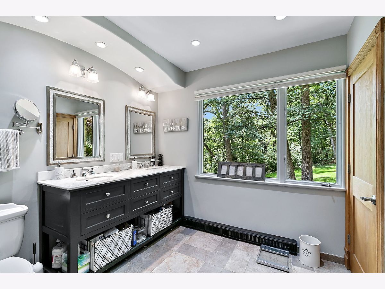
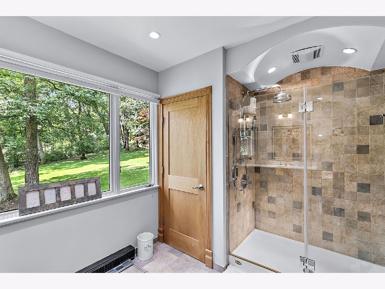
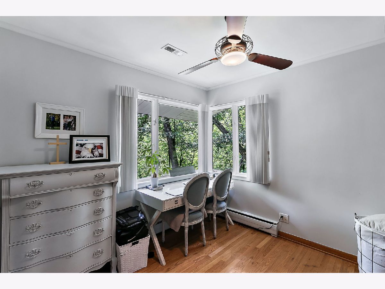
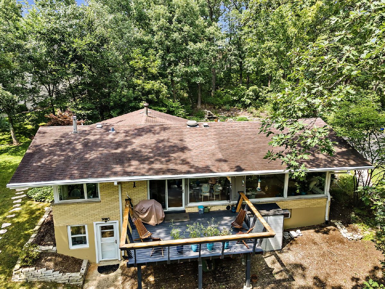
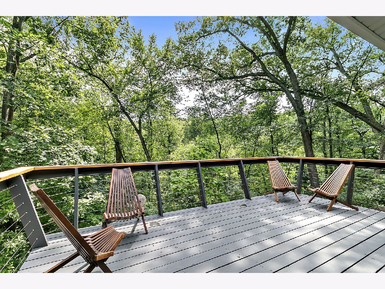
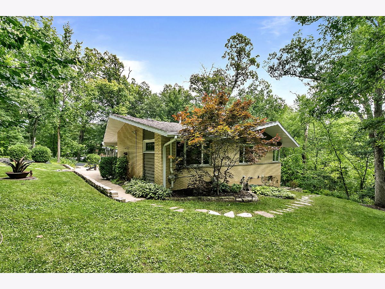
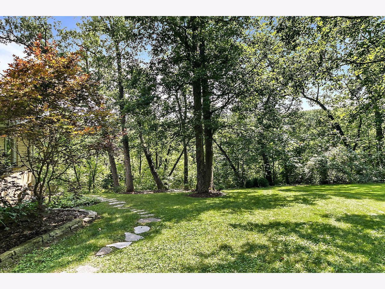
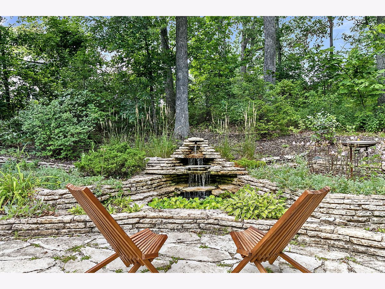
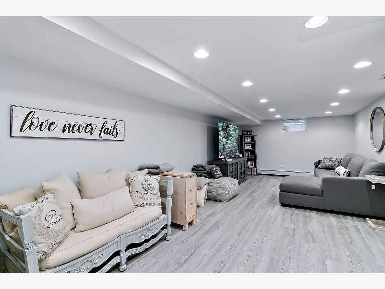
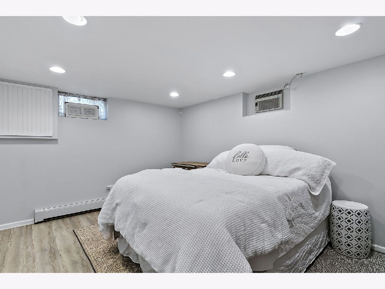
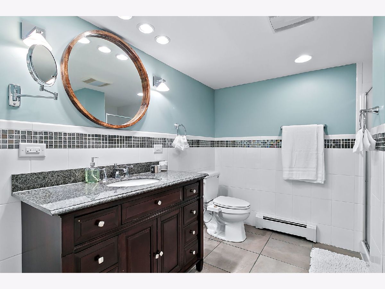
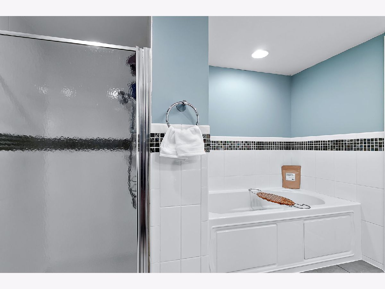
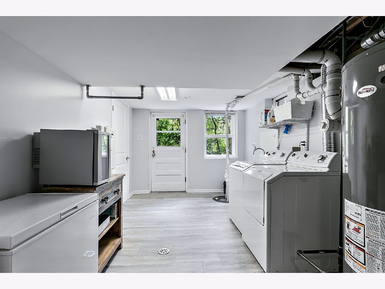
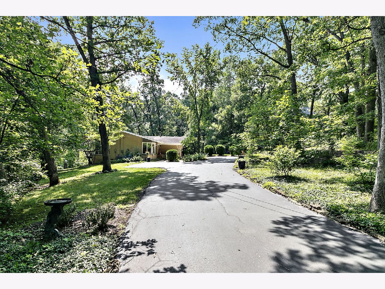
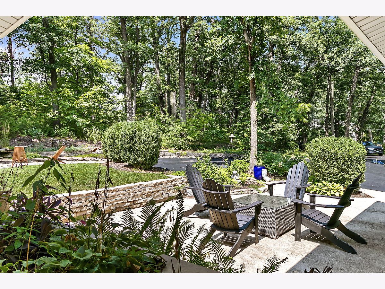
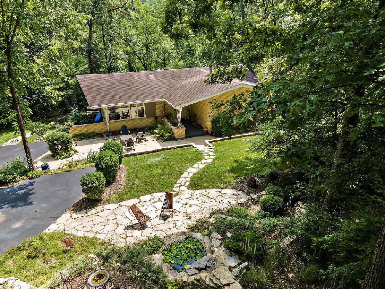
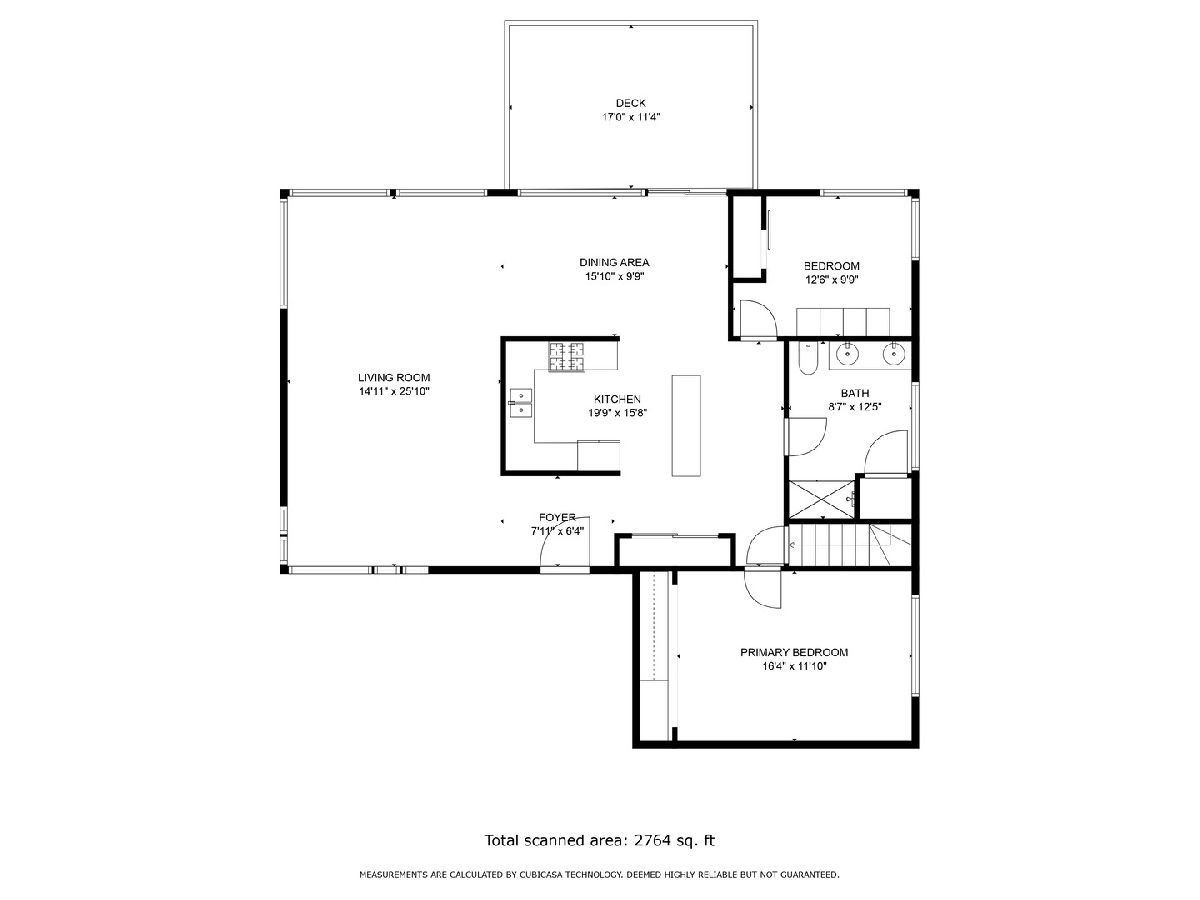
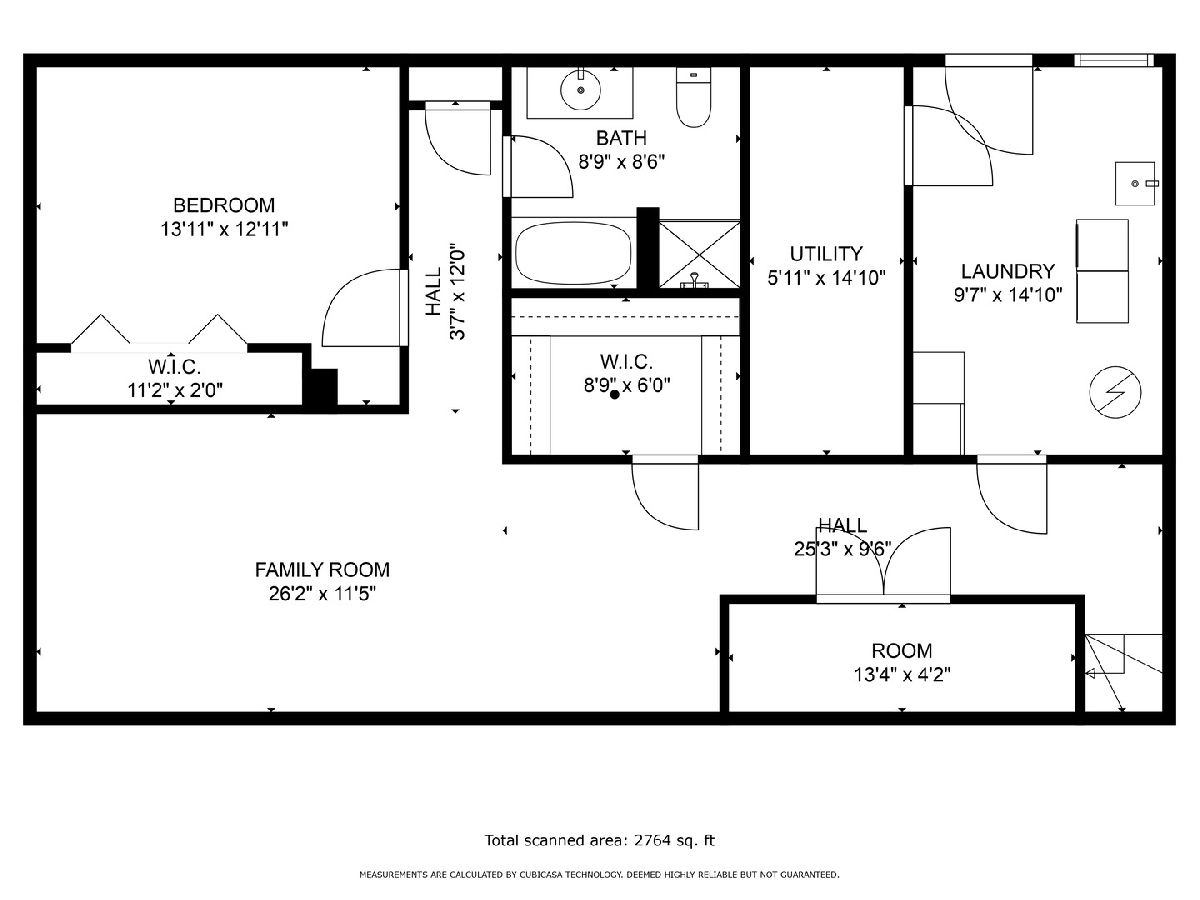
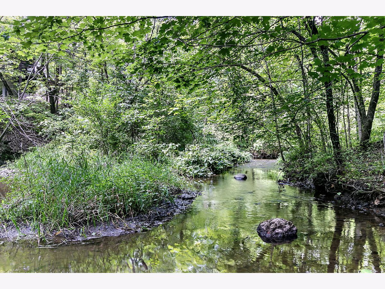
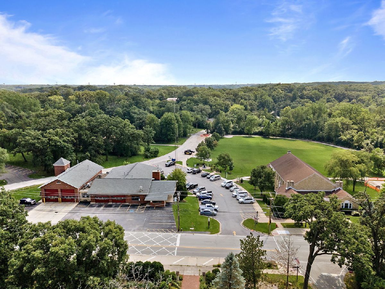
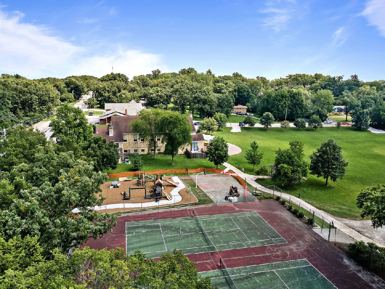
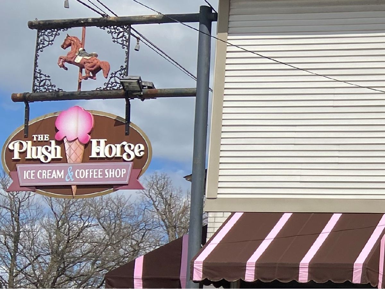
Room Specifics
Total Bedrooms: 3
Bedrooms Above Ground: 2
Bedrooms Below Ground: 1
Dimensions: —
Floor Type: —
Dimensions: —
Floor Type: —
Full Bathrooms: 2
Bathroom Amenities: —
Bathroom in Basement: 1
Rooms: —
Basement Description: Finished,Exterior Access
Other Specifics
| — | |
| — | |
| Asphalt | |
| — | |
| — | |
| 145X360X156X420 | |
| — | |
| — | |
| — | |
| — | |
| Not in DB | |
| — | |
| — | |
| — | |
| — |
Tax History
| Year | Property Taxes |
|---|---|
| 2023 | $5,910 |
Contact Agent
Nearby Similar Homes
Nearby Sold Comparables
Contact Agent
Listing Provided By
RE/MAX 10 in the Park

