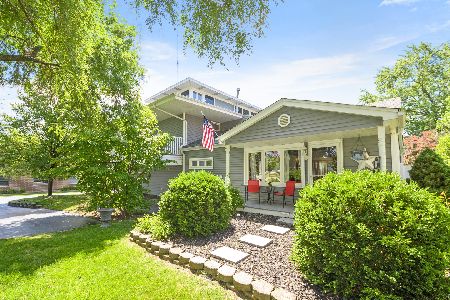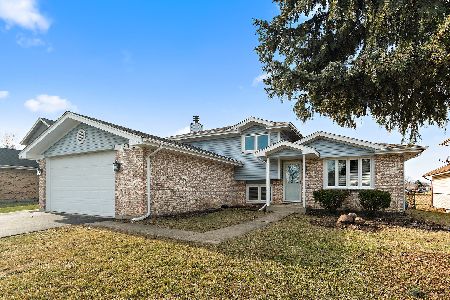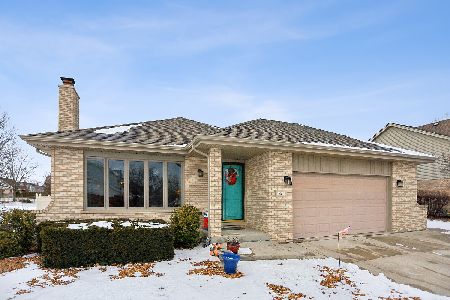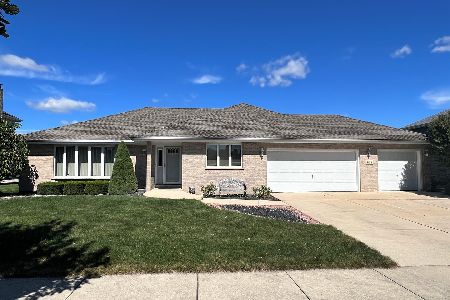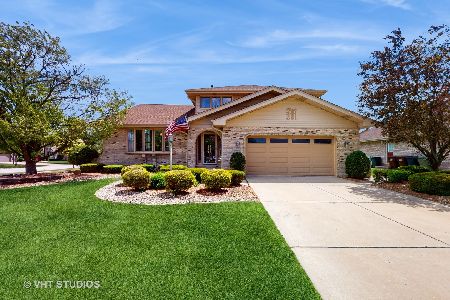9012 174th Street, Tinley Park, Illinois 60487
$360,000
|
Sold
|
|
| Status: | Closed |
| Sqft: | 2,840 |
| Cost/Sqft: | $133 |
| Beds: | 4 |
| Baths: | 3 |
| Year Built: | 1993 |
| Property Taxes: | $8,454 |
| Days On Market: | 2320 |
| Lot Size: | 0,30 |
Description
Rarely available 4-bedroom 2.5-bathroom Dartmouth model in the Timbers Estates subdivision of Tinley Park, backing up to Andrew High School's field, close to I-80, shopping, and restaurants. * Kitchen boasts raised panel oak cabinets, granite countertops and stainless steel appliances. * Formal Living and Dining rooms feature hardwood floors and cove molding. * Huge master suite includes walk-in closet and full bathroom. * Beautiful 33x6 ft porch, 14x13 ft concrete patio, and fenced-in yard make for perfect outdoor liesure spaces. * With neutral decor, super-sized rooms, fireplace, full basement, and heated 2.5-car garage, this home is offered at a terrific value.
Property Specifics
| Single Family | |
| — | |
| Traditional | |
| 1993 | |
| Full | |
| DARTMOUTH | |
| No | |
| 0.3 |
| Cook | |
| Timbers Estates | |
| — / Not Applicable | |
| None | |
| Lake Michigan | |
| Public Sewer | |
| 10520939 | |
| 27274130040000 |
Nearby Schools
| NAME: | DISTRICT: | DISTANCE: | |
|---|---|---|---|
|
Grade School
Christa Mcauliffe School |
140 | — | |
|
Middle School
Prairie View Middle School |
140 | Not in DB | |
|
High School
Victor J Andrew High School |
230 | Not in DB | |
Property History
| DATE: | EVENT: | PRICE: | SOURCE: |
|---|---|---|---|
| 4 Nov, 2019 | Sold | $360,000 | MRED MLS |
| 30 Sep, 2019 | Under contract | $379,000 | MRED MLS |
| 17 Sep, 2019 | Listed for sale | $379,000 | MRED MLS |
Room Specifics
Total Bedrooms: 4
Bedrooms Above Ground: 4
Bedrooms Below Ground: 0
Dimensions: —
Floor Type: Hardwood
Dimensions: —
Floor Type: Carpet
Dimensions: —
Floor Type: Carpet
Full Bathrooms: 3
Bathroom Amenities: —
Bathroom in Basement: 0
Rooms: Foyer
Basement Description: Unfinished
Other Specifics
| 2.5 | |
| Concrete Perimeter | |
| Concrete | |
| Patio, Porch | |
| Fenced Yard | |
| 91X139X90X140 | |
| — | |
| Full | |
| Hardwood Floors, First Floor Laundry, Walk-In Closet(s) | |
| Microwave, Dishwasher, Refrigerator, Washer, Dryer, Stainless Steel Appliance(s) | |
| Not in DB | |
| — | |
| — | |
| — | |
| Gas Starter |
Tax History
| Year | Property Taxes |
|---|---|
| 2019 | $8,454 |
Contact Agent
Nearby Similar Homes
Nearby Sold Comparables
Contact Agent
Listing Provided By
Baird & Warner


