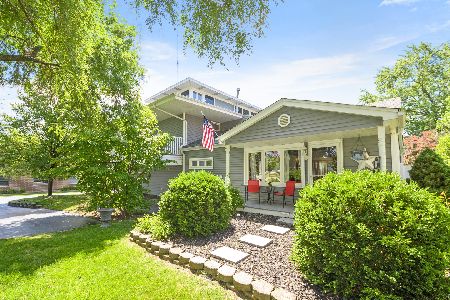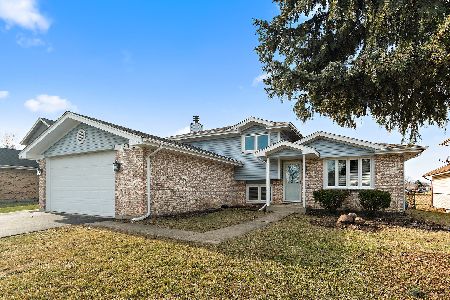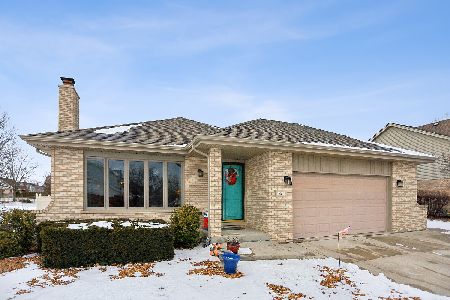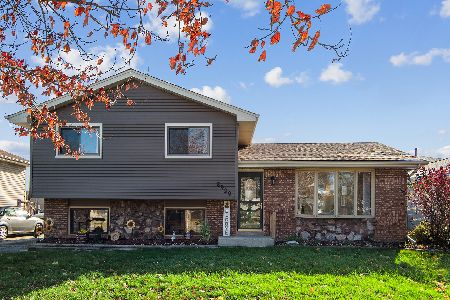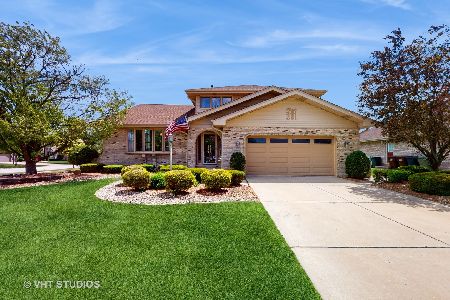9018 174th Street, Tinley Park, Illinois 60487
$465,000
|
Sold
|
|
| Status: | Closed |
| Sqft: | 2,550 |
| Cost/Sqft: | $182 |
| Beds: | 4 |
| Baths: | 3 |
| Year Built: | 1991 |
| Property Taxes: | $8,551 |
| Days On Market: | 1212 |
| Lot Size: | 0,30 |
Description
WOW!...Oversized 2,500+ sq. ft. Ranch w/ a 3 Car Garage on an awesome lot backing to Andrew HS Open Space! 4 Bedrooms and 3 Full Baths! One Bedroom and a full Bath are on the main floor (this is a 3 Step Ranch) which is ideal for Related Living, Guest Bedroom or Home office use. The Huge Kitchen w/ a center island and plenty of Hickory Pecan cabinets opens to an expanded Family Room w/ a Cathedral Ceiling and Brick faced Fireplace. There are Formal Living and Dining Rooms, w/ a Designer ceiling in the DR. The Master Suite features a "Tray" ceiling, a Luxury Bath w/ a Whirlpool Tub & separate Shower, and a "Walk-in" closet. That's not all...there is another "Walk-in" closet in the 2nd Bedroom, and a 3rd Walk-in closet in the BR Hallway! Tons of closet and storage space throughout. There is a spacious Basement plus a Crawl space that is 5' tall for easy access for storage, and there are two Laundry Rooms...one on the main floor and one in the Basement(both washers and dryers stay). A BIG Finished Basement Rec Room, too! Major updates include a HE Trane Furnace and Central Air 2014, GAF Roof Shingles and Skylights 2016, and a 75 gallon Water Heater 2019. A 4 BR 3 Bath Ranch of this size with a 3 Car Garage and in this ideal "walk to school" location is a rare find indeed!
Property Specifics
| Single Family | |
| — | |
| — | |
| 1991 | |
| — | |
| STEP RANCH | |
| No | |
| 0.3 |
| Cook | |
| — | |
| — / Not Applicable | |
| — | |
| — | |
| — | |
| 11640958 | |
| 27274130050000 |
Property History
| DATE: | EVENT: | PRICE: | SOURCE: |
|---|---|---|---|
| 15 Nov, 2022 | Sold | $465,000 | MRED MLS |
| 3 Oct, 2022 | Under contract | $464,900 | MRED MLS |
| 29 Sep, 2022 | Listed for sale | $464,900 | MRED MLS |
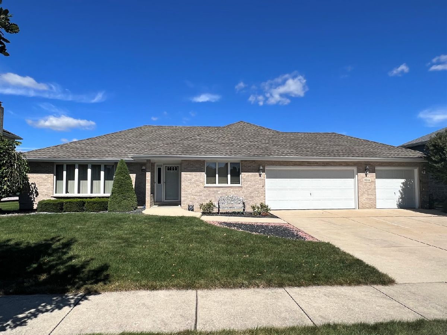
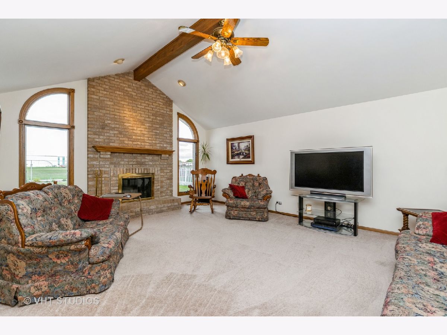
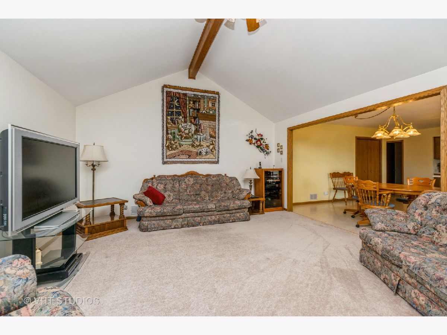
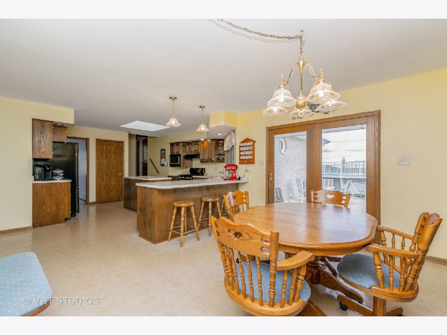
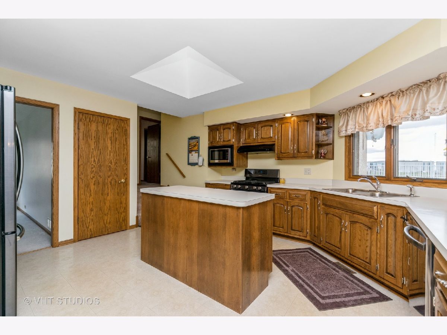
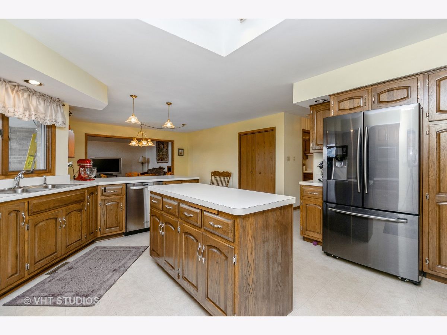
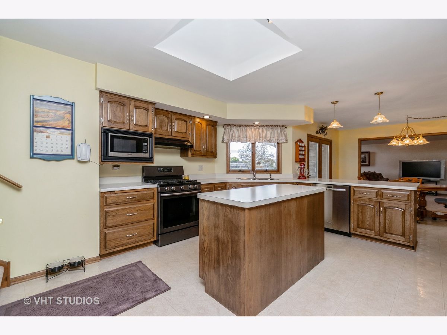
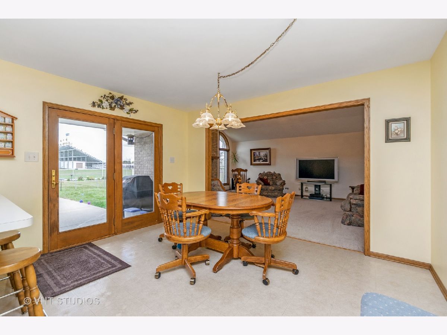
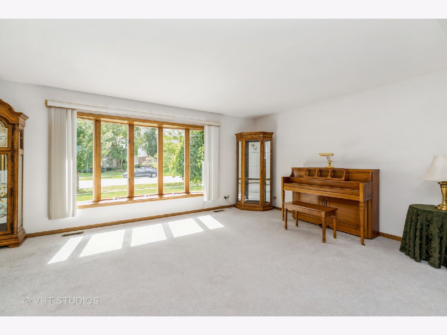
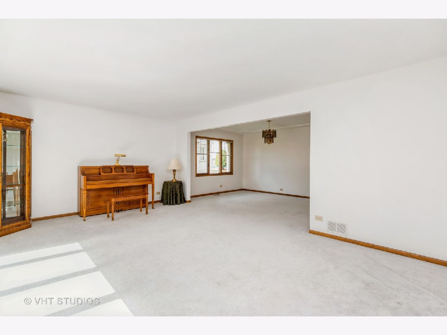
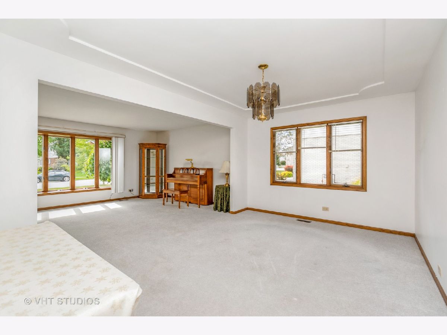
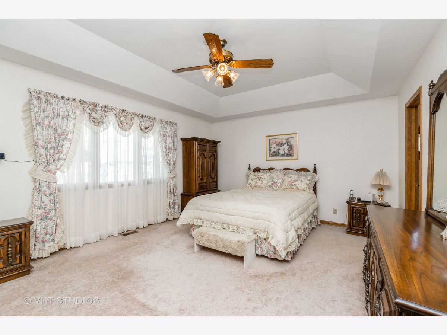
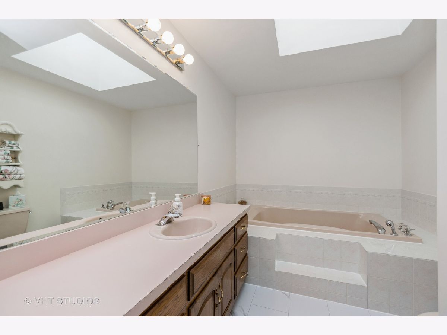
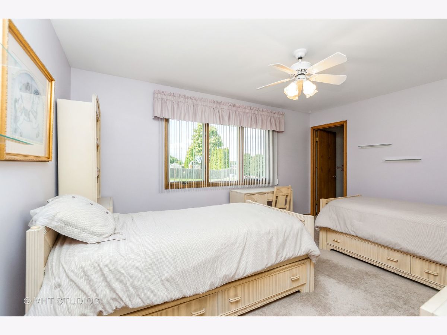
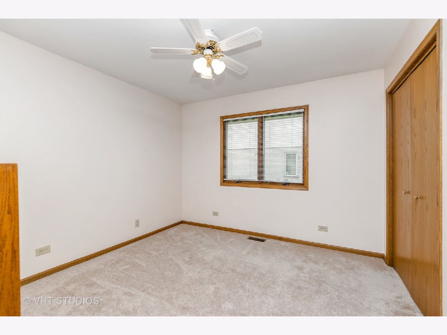
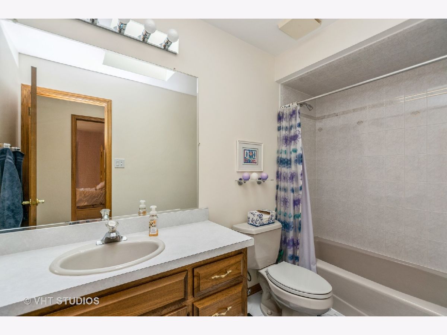
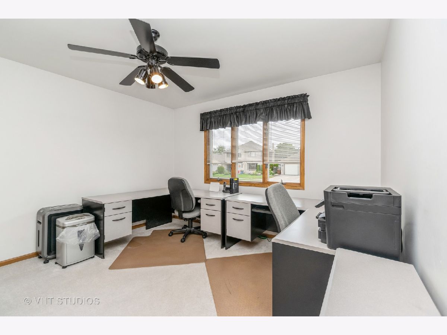
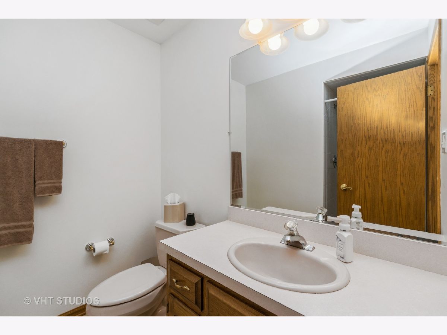
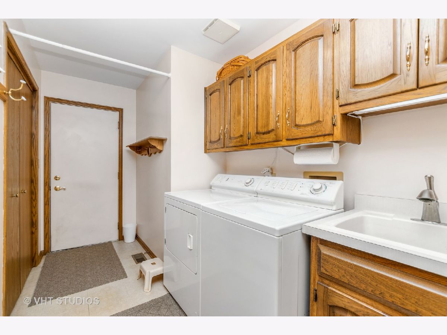
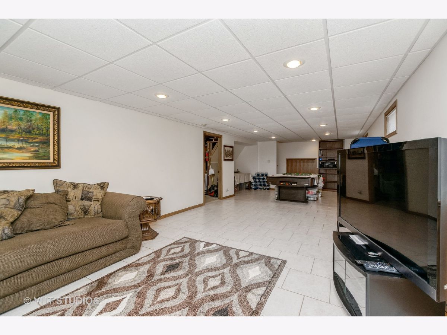
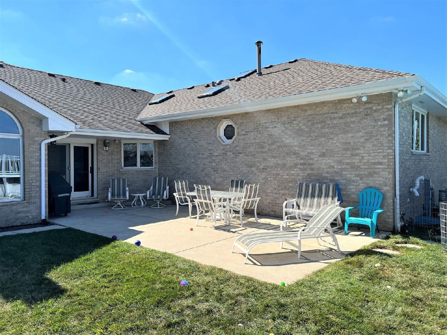
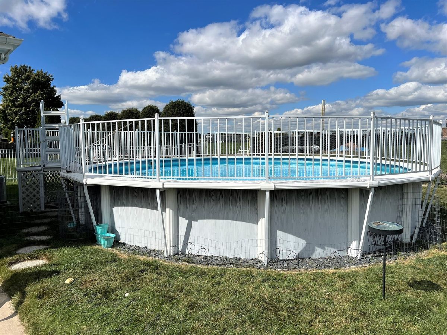
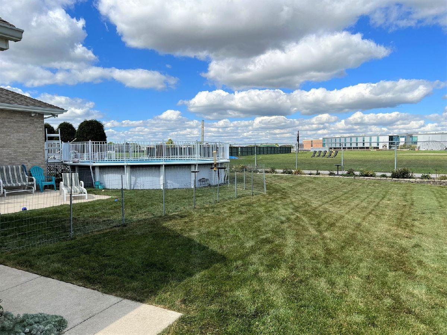
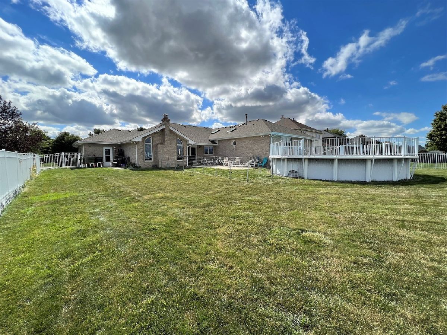
Room Specifics
Total Bedrooms: 4
Bedrooms Above Ground: 4
Bedrooms Below Ground: 0
Dimensions: —
Floor Type: —
Dimensions: —
Floor Type: —
Dimensions: —
Floor Type: —
Full Bathrooms: 3
Bathroom Amenities: Whirlpool,Separate Shower
Bathroom in Basement: 0
Rooms: —
Basement Description: Finished
Other Specifics
| 3 | |
| — | |
| Concrete | |
| — | |
| — | |
| 90 X 143 | |
| — | |
| — | |
| — | |
| — | |
| Not in DB | |
| — | |
| — | |
| — | |
| — |
Tax History
| Year | Property Taxes |
|---|---|
| 2022 | $8,551 |
Contact Agent
Nearby Similar Homes
Nearby Sold Comparables
Contact Agent
Listing Provided By
Baird & Warner


