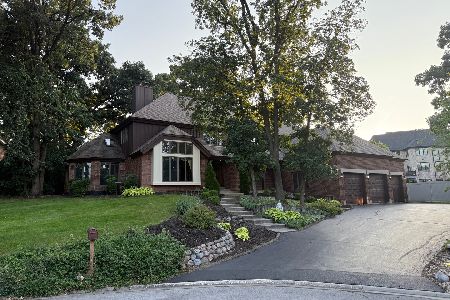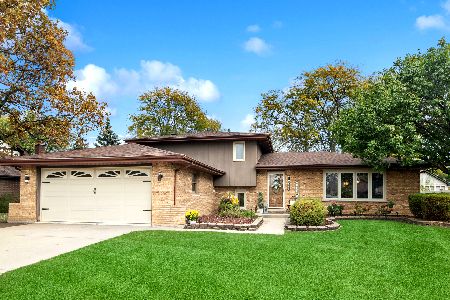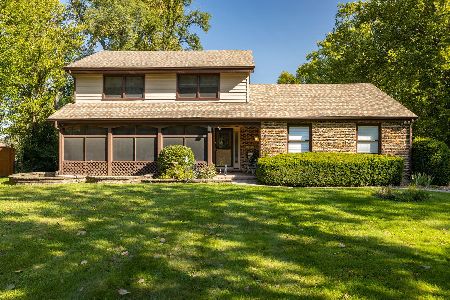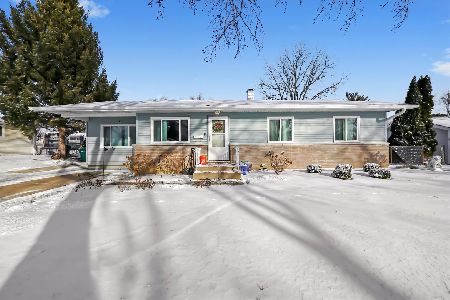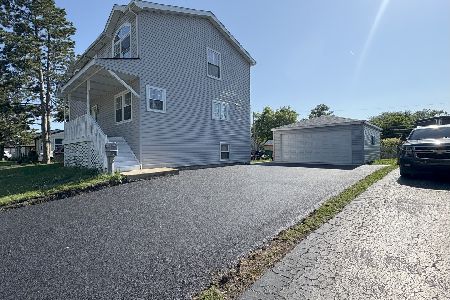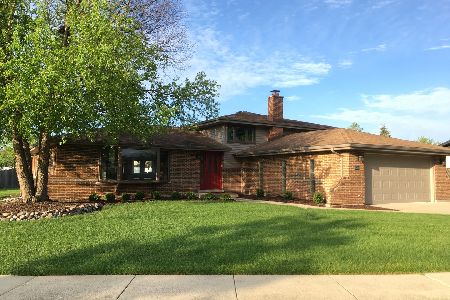9013 Lori Lane, Orland Park, Illinois 60462
$238,000
|
Sold
|
|
| Status: | Closed |
| Sqft: | 1,518 |
| Cost/Sqft: | $164 |
| Beds: | 4 |
| Baths: | 2 |
| Year Built: | 1973 |
| Property Taxes: | $4,996 |
| Days On Market: | 4678 |
| Lot Size: | 0,28 |
Description
Freshly painted home with 4 bedrooms with Hardwood Floors, 6 panel doors, 2 light and bright white ceramic bathrooms. Kitchen has stainless steel stove, oak cabinets. Furnace and a/c approx 11 years old, Roof 2004. Please furnish lender pre-approval with contract.
Property Specifics
| Single Family | |
| — | |
| Tri-Level | |
| 1973 | |
| Full | |
| — | |
| No | |
| 0.28 |
| Cook | |
| Clearview | |
| 0 / Not Applicable | |
| None | |
| Lake Michigan | |
| Public Sewer | |
| 08309858 | |
| 27034050260000 |
Nearby Schools
| NAME: | DISTRICT: | DISTANCE: | |
|---|---|---|---|
|
High School
Carl Sandburg High School |
230 | Not in DB | |
Property History
| DATE: | EVENT: | PRICE: | SOURCE: |
|---|---|---|---|
| 27 Aug, 2013 | Sold | $238,000 | MRED MLS |
| 30 Jul, 2013 | Under contract | $249,000 | MRED MLS |
| — | Last price change | $259,000 | MRED MLS |
| 4 Apr, 2013 | Listed for sale | $259,000 | MRED MLS |
| 20 Jun, 2015 | Under contract | $0 | MRED MLS |
| 5 Jun, 2015 | Listed for sale | $0 | MRED MLS |
| 4 Jun, 2019 | Under contract | $0 | MRED MLS |
| 20 May, 2019 | Listed for sale | $0 | MRED MLS |
| 2 Oct, 2023 | Sold | $400,000 | MRED MLS |
| 11 Sep, 2023 | Under contract | $379,000 | MRED MLS |
| — | Last price change | $389,000 | MRED MLS |
| 16 Aug, 2023 | Listed for sale | $409,000 | MRED MLS |
| 6 May, 2024 | Sold | $430,000 | MRED MLS |
| 14 Apr, 2024 | Under contract | $424,900 | MRED MLS |
| 11 Apr, 2024 | Listed for sale | $424,900 | MRED MLS |
Room Specifics
Total Bedrooms: 4
Bedrooms Above Ground: 4
Bedrooms Below Ground: 0
Dimensions: —
Floor Type: —
Dimensions: —
Floor Type: Hardwood
Dimensions: —
Floor Type: —
Full Bathrooms: 2
Bathroom Amenities: —
Bathroom in Basement: 1
Rooms: No additional rooms
Basement Description: Finished
Other Specifics
| 2 | |
| Concrete Perimeter | |
| Concrete | |
| Deck, Storms/Screens | |
| — | |
| 58 X 81 X 121 X 57 X 130 | |
| — | |
| None | |
| Skylight(s), Wood Laminate Floors | |
| Range, Microwave, Dishwasher, Refrigerator, Washer, Dryer, Disposal | |
| Not in DB | |
| Sidewalks, Street Lights, Street Paved | |
| — | |
| — | |
| Wood Burning |
Tax History
| Year | Property Taxes |
|---|---|
| 2013 | $4,996 |
| 2023 | $6,762 |
Contact Agent
Nearby Similar Homes
Nearby Sold Comparables
Contact Agent
Listing Provided By
RE/MAX Synergy

