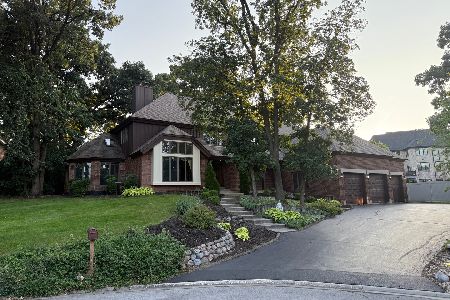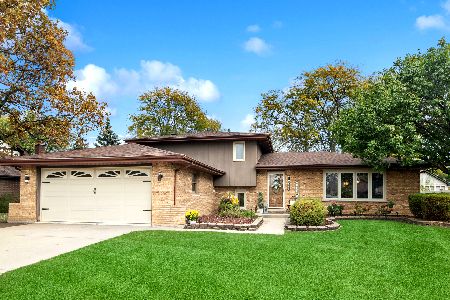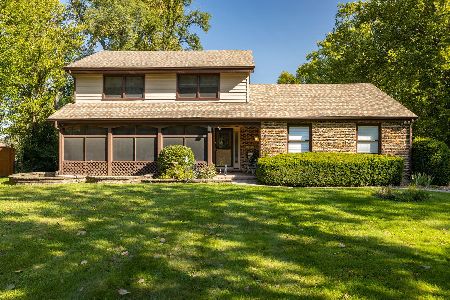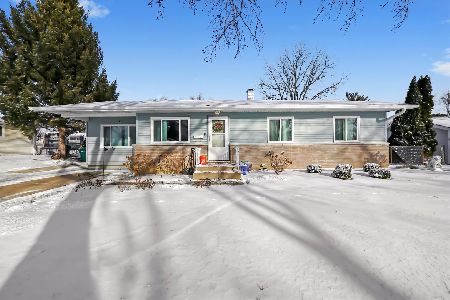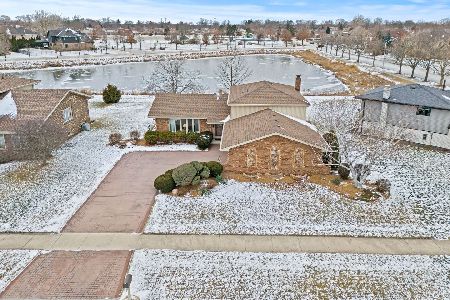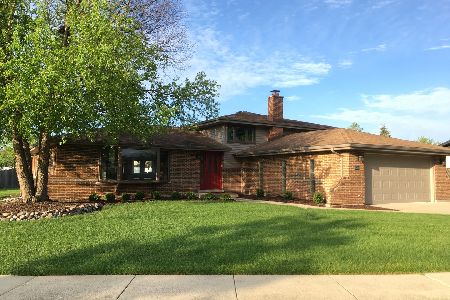9018 Lori Lane, Orland Park, Illinois 60462
$292,000
|
Sold
|
|
| Status: | Closed |
| Sqft: | 1,750 |
| Cost/Sqft: | $171 |
| Beds: | 3 |
| Baths: | 3 |
| Year Built: | 1973 |
| Property Taxes: | $5,306 |
| Days On Market: | 3758 |
| Lot Size: | 0,32 |
Description
Sought after solid brick ranch home in North Orland Park! One owner, meticulously maintained! Welcoming to both family and friends with the open floor plan design of this 3 bedroom home. Natural light from the grand bay window in the vaulted living room as well as large windows in dining room. Bright eat-in kitchen with plenty of cabinets & countertops for storage. Endless entertainment options in the full finished 1750 square foot basement complete with family room, full bath, laundry room & exterior access. Newer windows and freshly painted. Relax in the large fenced yard with expansive deck overlooking mature landscaping. Bonus patio with basketball hoop. Oversized attached 2 car heated garage. All this and in a prime location! Walking distance to Heritage Park with tot lot, tennis court & ball fields. Family friendly neighborhood with award winning schools & community amenities. Ready to move in and add your personal touches to make this house your new home!
Property Specifics
| Single Family | |
| — | |
| — | |
| 1973 | |
| Full | |
| — | |
| No | |
| 0.32 |
| Cook | |
| Clearview | |
| 0 / Not Applicable | |
| None | |
| Lake Michigan | |
| Public Sewer | |
| 09061205 | |
| 27034040040000 |
Nearby Schools
| NAME: | DISTRICT: | DISTANCE: | |
|---|---|---|---|
|
High School
Carl Sandburg High School |
230 | Not in DB | |
Property History
| DATE: | EVENT: | PRICE: | SOURCE: |
|---|---|---|---|
| 29 Dec, 2015 | Sold | $292,000 | MRED MLS |
| 11 Nov, 2015 | Under contract | $300,000 | MRED MLS |
| 11 Oct, 2015 | Listed for sale | $300,000 | MRED MLS |
Room Specifics
Total Bedrooms: 3
Bedrooms Above Ground: 3
Bedrooms Below Ground: 0
Dimensions: —
Floor Type: Carpet
Dimensions: —
Floor Type: Carpet
Full Bathrooms: 3
Bathroom Amenities: —
Bathroom in Basement: 1
Rooms: Storage
Basement Description: Finished
Other Specifics
| 2 | |
| Concrete Perimeter | |
| Concrete | |
| Deck, Patio | |
| Fenced Yard,Landscaped | |
| 69X173X54X50X178 | |
| — | |
| Full | |
| Vaulted/Cathedral Ceilings, First Floor Bedroom, First Floor Full Bath | |
| Range, Dishwasher | |
| Not in DB | |
| Sidewalks, Street Lights, Street Paved | |
| — | |
| — | |
| — |
Tax History
| Year | Property Taxes |
|---|---|
| 2015 | $5,306 |
Contact Agent
Nearby Similar Homes
Contact Agent
Listing Provided By
Century 21 Affiliated

