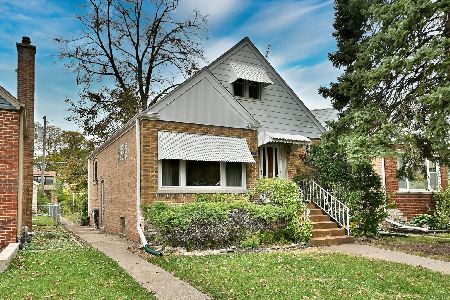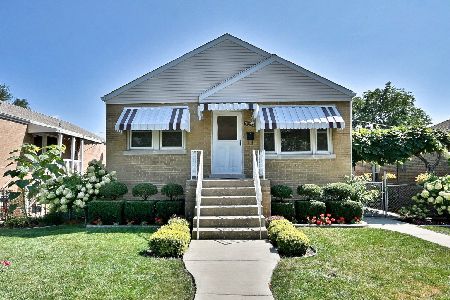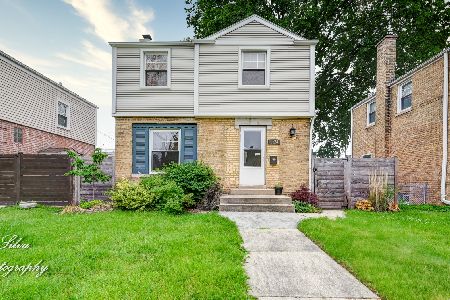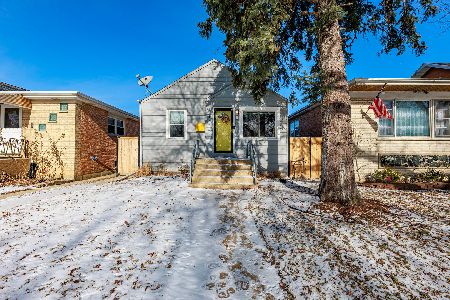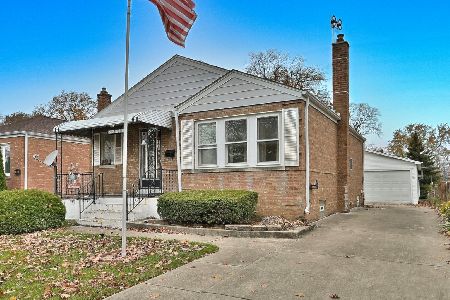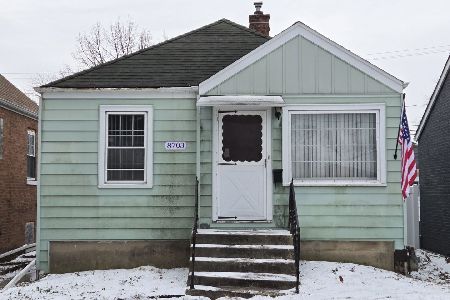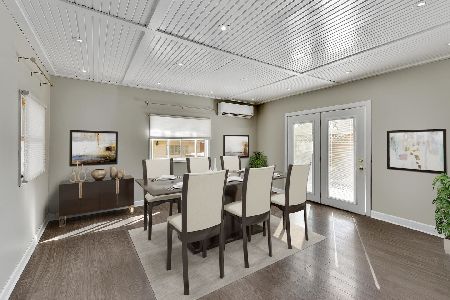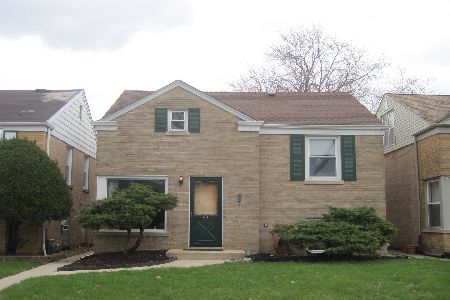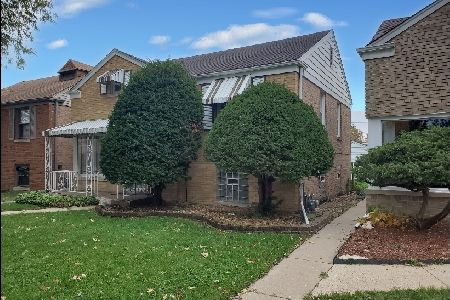9014 Fullerton Avenue, River Grove, Illinois 60171
$299,000
|
Sold
|
|
| Status: | Closed |
| Sqft: | 2,114 |
| Cost/Sqft: | $154 |
| Beds: | 5 |
| Baths: | 4 |
| Year Built: | 1945 |
| Property Taxes: | $7,239 |
| Days On Market: | 2613 |
| Lot Size: | 0,11 |
Description
Excellent 5 bedroom 4 bathroom home in River Grove. Located a short walk from schools and parks. Minutes from dinning, shopping and restaurants. This home features a great space in the main level that includes the living room, open kitchen and dinning, bedroom and full bathroom. The kitchen has granite counter tops, 42" cabinets, recessed lighting, breakfast island, and it connects with your formal dinning room. The door leads to your deck over looking your backyard space. Upstairs you will find total 4 bedrooms, including the master bedroom with its own, master bathroom and walk-in closet. Upstairs you will also find an additional full bathroom. The full finished basement features a spacious family room, full bathroom, laundry room, and an additional room perfect for den/office. Outside you have a nice fenced yard, a 2 car garage, plus a car port off the ally for additional parking. Come and make this your dream home.
Property Specifics
| Single Family | |
| — | |
| — | |
| 1945 | |
| Full | |
| — | |
| No | |
| 0.11 |
| Cook | |
| — | |
| 0 / Not Applicable | |
| None | |
| Public | |
| Public Sewer | |
| 10152064 | |
| 12274240560000 |
Property History
| DATE: | EVENT: | PRICE: | SOURCE: |
|---|---|---|---|
| 28 Oct, 2011 | Sold | $230,000 | MRED MLS |
| 23 May, 2011 | Under contract | $258,000 | MRED MLS |
| 17 Apr, 2011 | Listed for sale | $258,000 | MRED MLS |
| 29 Mar, 2019 | Sold | $299,000 | MRED MLS |
| 16 Feb, 2019 | Under contract | $324,900 | MRED MLS |
| 8 Dec, 2018 | Listed for sale | $324,900 | MRED MLS |
Room Specifics
Total Bedrooms: 5
Bedrooms Above Ground: 5
Bedrooms Below Ground: 0
Dimensions: —
Floor Type: Carpet
Dimensions: —
Floor Type: Carpet
Dimensions: —
Floor Type: Carpet
Dimensions: —
Floor Type: —
Full Bathrooms: 4
Bathroom Amenities: Double Sink
Bathroom in Basement: 1
Rooms: Bedroom 5,Office
Basement Description: Finished,Exterior Access
Other Specifics
| 2 | |
| Concrete Perimeter | |
| Concrete | |
| Deck | |
| Fenced Yard | |
| 5000 | |
| — | |
| Full | |
| Hardwood Floors, First Floor Bedroom, First Floor Full Bath | |
| Range, Microwave, Dishwasher, Refrigerator, Washer, Dryer | |
| Not in DB | |
| Sidewalks, Street Lights | |
| — | |
| — | |
| — |
Tax History
| Year | Property Taxes |
|---|---|
| 2011 | $3,700 |
| 2019 | $7,239 |
Contact Agent
Nearby Similar Homes
Nearby Sold Comparables
Contact Agent
Listing Provided By
Northlake Realtors

