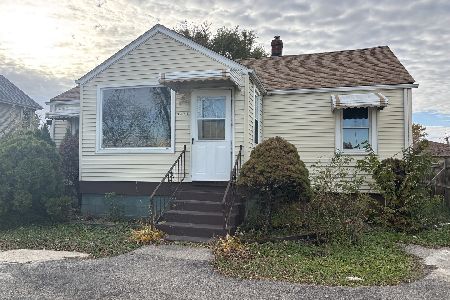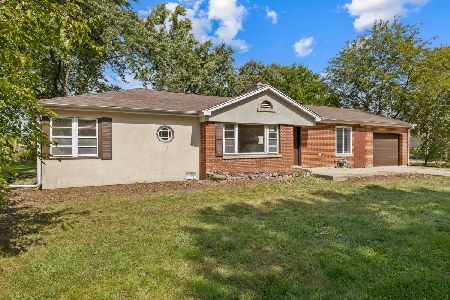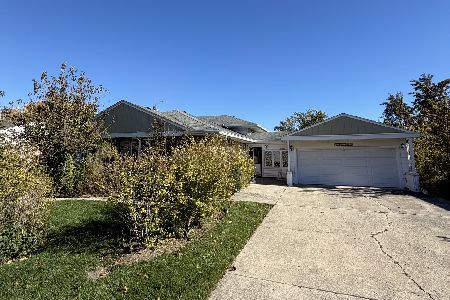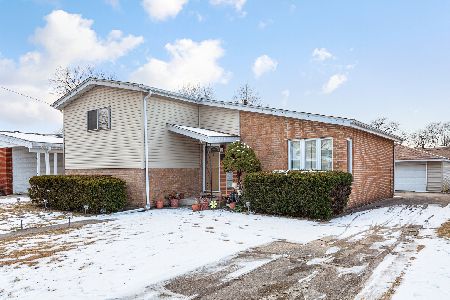9019 Chester Avenue, Niles, Illinois 60714
$375,000
|
Sold
|
|
| Status: | Closed |
| Sqft: | 1,920 |
| Cost/Sqft: | $201 |
| Beds: | 3 |
| Baths: | 3 |
| Year Built: | 1957 |
| Property Taxes: | $8,156 |
| Days On Market: | 2747 |
| Lot Size: | 0,00 |
Description
Truly one of a kind home! Spectacular living/dining combo w/vaulted ceilings and espresso hardwood flooring. Brand new stunning white shaker kitchen cabinets w/quartz counter tops, new SS appliances, modern backsplash, new floor tile, and recessed lights. Impressive (26x15) lower level family room w/full bath and laundry room. First floor rustic family room w/fireplace as a focal point and views of the fabulous backyard. Perfectly designed for the entertaining your friends and family the outdoor space features patio and also stone fireplace w/stylish pergola. Great schools and shopping nearby. Outstanding and unique place - bring your buyers!
Property Specifics
| Single Family | |
| — | |
| Bi-Level | |
| 1957 | |
| Partial | |
| — | |
| No | |
| — |
| Cook | |
| Ballard Terrace | |
| 0 / Not Applicable | |
| None | |
| Lake Michigan | |
| Public Sewer | |
| 10017576 | |
| 09143160080000 |
Nearby Schools
| NAME: | DISTRICT: | DISTANCE: | |
|---|---|---|---|
|
Grade School
Nelson Elementary School |
63 | — | |
|
Middle School
Gemini Junior High School |
63 | Not in DB | |
|
High School
Maine East High School |
207 | Not in DB | |
Property History
| DATE: | EVENT: | PRICE: | SOURCE: |
|---|---|---|---|
| 5 Feb, 2010 | Sold | $260,000 | MRED MLS |
| 1 Dec, 2009 | Under contract | $280,000 | MRED MLS |
| — | Last price change | $295,000 | MRED MLS |
| 18 Jun, 2009 | Listed for sale | $349,000 | MRED MLS |
| 28 Sep, 2018 | Sold | $375,000 | MRED MLS |
| 28 Aug, 2018 | Under contract | $385,000 | MRED MLS |
| — | Last price change | $395,000 | MRED MLS |
| 13 Jul, 2018 | Listed for sale | $395,000 | MRED MLS |
Room Specifics
Total Bedrooms: 3
Bedrooms Above Ground: 3
Bedrooms Below Ground: 0
Dimensions: —
Floor Type: Hardwood
Dimensions: —
Floor Type: Hardwood
Full Bathrooms: 3
Bathroom Amenities: —
Bathroom in Basement: 1
Rooms: Den
Basement Description: Finished
Other Specifics
| 2 | |
| Concrete Perimeter | |
| Concrete | |
| Patio, Outdoor Fireplace | |
| — | |
| 130 X 77 | |
| — | |
| None | |
| Vaulted/Cathedral Ceilings, Skylight(s), Hardwood Floors | |
| Range, Microwave, Dishwasher, Refrigerator, Stainless Steel Appliance(s) | |
| Not in DB | |
| Sidewalks | |
| — | |
| — | |
| — |
Tax History
| Year | Property Taxes |
|---|---|
| 2010 | $5,872 |
| 2018 | $8,156 |
Contact Agent
Nearby Similar Homes
Nearby Sold Comparables
Contact Agent
Listing Provided By
Re/Max Landmark








