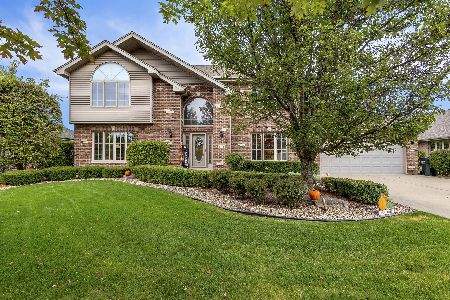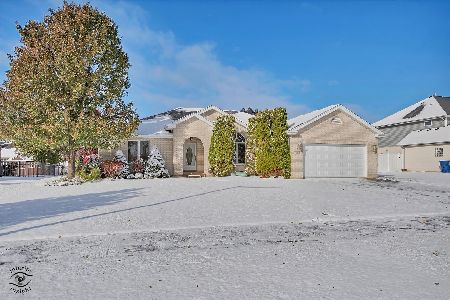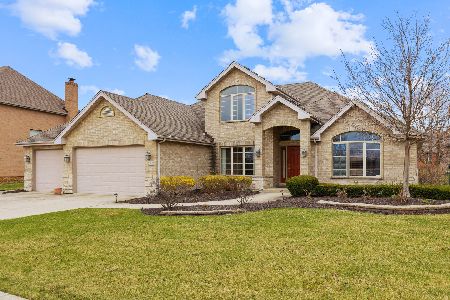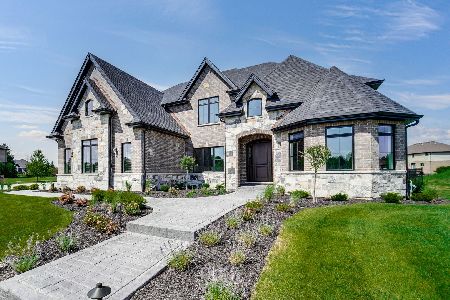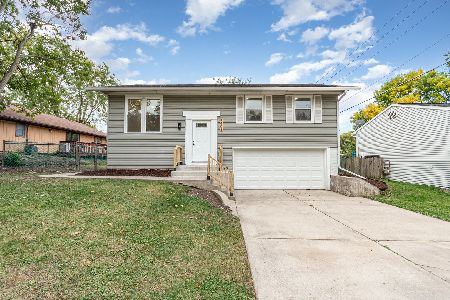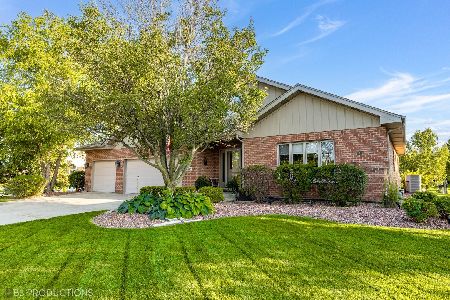9019 Letterkenny Drive, Tinley Park, Illinois 60487
$415,000
|
Sold
|
|
| Status: | Closed |
| Sqft: | 2,960 |
| Cost/Sqft: | $145 |
| Beds: | 4 |
| Baths: | 3 |
| Year Built: | 2003 |
| Property Taxes: | $8,569 |
| Days On Market: | 6460 |
| Lot Size: | 0,00 |
Description
You will love this striking 4 bedroom home, each with its own walk-in closet. Upgrades included are custom cherry cabinets, stainless appliances, new Brazillian cherry floors in family room with fireplace, a grand master suite and bath. First floor den, 2 story grand foyer,full basement with roughed-in plumbing & 9' ceilings. Professionally landscaped with two tier deck & a new 6' privacy fence. Lincoln Way Schools.
Property Specifics
| Single Family | |
| — | |
| — | |
| 2003 | |
| Full | |
| GLENMORE I | |
| No | |
| — |
| Will | |
| Fairfield Glen | |
| 0 / Not Applicable | |
| None | |
| Lake Michigan | |
| Public Sewer | |
| 06836416 | |
| 1909104070070000 |
Property History
| DATE: | EVENT: | PRICE: | SOURCE: |
|---|---|---|---|
| 2 Jul, 2008 | Sold | $415,000 | MRED MLS |
| 20 May, 2008 | Under contract | $429,900 | MRED MLS |
| 20 Mar, 2008 | Listed for sale | $429,900 | MRED MLS |
Room Specifics
Total Bedrooms: 4
Bedrooms Above Ground: 4
Bedrooms Below Ground: 0
Dimensions: —
Floor Type: Carpet
Dimensions: —
Floor Type: Carpet
Dimensions: —
Floor Type: Carpet
Full Bathrooms: 3
Bathroom Amenities: Separate Shower,Double Sink
Bathroom in Basement: 0
Rooms: Den,Foyer,Other Room,Utility Room-1st Floor
Basement Description: Unfinished
Other Specifics
| 2 | |
| Concrete Perimeter | |
| Concrete | |
| Deck | |
| Landscaped | |
| 88X140 | |
| Full,Unfinished | |
| Full | |
| Vaulted/Cathedral Ceilings | |
| Double Oven, Microwave, Dishwasher, Refrigerator, Washer, Dryer, Disposal | |
| Not in DB | |
| Sidewalks, Street Lights, Street Paved | |
| — | |
| — | |
| Wood Burning, Attached Fireplace Doors/Screen, Gas Log, Gas Starter |
Tax History
| Year | Property Taxes |
|---|---|
| 2008 | $8,569 |
Contact Agent
Nearby Similar Homes
Nearby Sold Comparables
Contact Agent
Listing Provided By
The Partners Real Estate, Inc.

