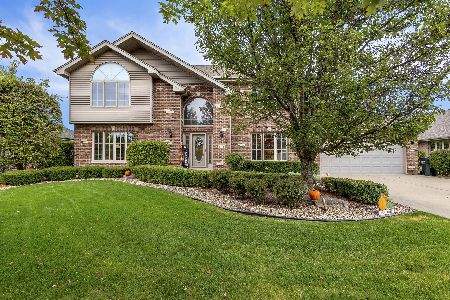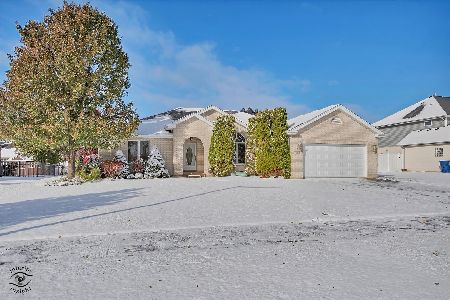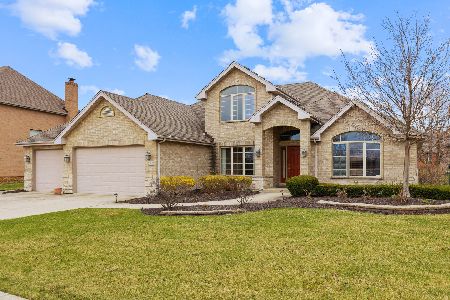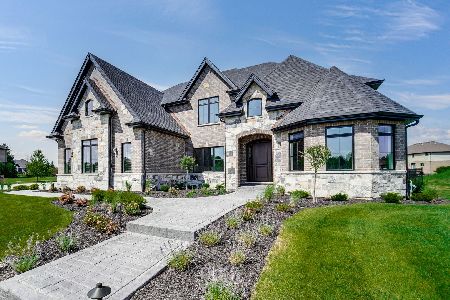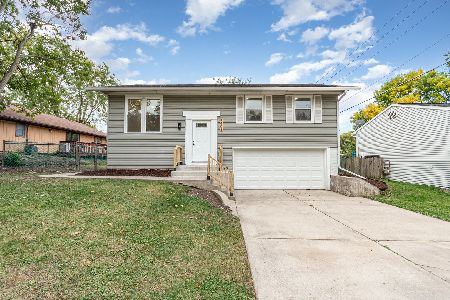9007 Letterkenny Drive, Tinley Park, Illinois 60487
$515,000
|
Sold
|
|
| Status: | Closed |
| Sqft: | 3,663 |
| Cost/Sqft: | $141 |
| Beds: | 4 |
| Baths: | 4 |
| Year Built: | 2002 |
| Property Taxes: | $12,147 |
| Days On Market: | 801 |
| Lot Size: | 0,27 |
Description
Welcome Home to this Fabulous, Meticulously Maintained 5 Bedroom, 3 1/2 bath, 3 Step Ranch with a 2nd Level Huge Master Suite which includes a Stunning Master Bathroom and 2 Walk-in Closets. It has a Full Finished Basement that could also be used for Related Living! Located in the desirable Fairfield Glen Community of Tinley Park! When you step inside you will instantly feel at Home! There is a Huge Office immediately to the right of the foyer that you will enjoy working from home in with a Big Window to look out of, or use it as a Sitting Room to read your favorite book! It then flows into a Separate Dining Room to sit and enjoy Family Dinners or to entertain Larger Gatherings! The Dining Room then flows into the Cozy Family Room with a Wood Burning Fireplace to sit and watch T.V. with the Family! The Family Room flows into the Kitchen with Eat-In area, Stainless Steel Appliances, Pantry, Granite Counters, and Custom Cabinetry! The Laundry Room and a Half Bath are also located on the Main Level. Go up 3 stairs and you have 3 Very Nice Sized Bedrooms! One Bedroom has a walk-in closet and the other 2 Bedrooms have Double Door Closets! There is a Full Bath in the Hallway as well. Then go upstairs to the Huge Master Suite with Loft and a Full Stunning Master Bathroom, and 2 Walk-in Closets! The Full Finished Basement has a Family Room area, Play Area, Kitchen Area, Full Bathroom, Bedroom and a Large Storage Area. The Backyard is a Family's dream with a Large Swimming Pool and Beautiful Deck for Entertaining Guests, Hosting Barbecues, or just enjoying the Beautiful Outdoors! There is a Large 3 Car Garage with plenty of space to park another 6 cars in the driveway! This Home is located in the heart of Tinley Park and is conveniently located near top-rated schools, the Metra Station, Interstate Access, Numerous Parks, and Entertainment Options. Hurry and make an appointment to come and see this one, it will go fast!
Property Specifics
| Single Family | |
| — | |
| — | |
| 2002 | |
| — | |
| ASPEN | |
| No | |
| 0.27 |
| Will | |
| Fairfield Glen | |
| 0 / Not Applicable | |
| — | |
| — | |
| — | |
| 11840197 | |
| 1909104070020000 |
Nearby Schools
| NAME: | DISTRICT: | DISTANCE: | |
|---|---|---|---|
|
Grade School
Dr Julian Rogus School |
161 | — | |
|
Middle School
Summit Hill Junior High School |
161 | Not in DB | |
|
High School
Lincoln-way East High School |
210 | Not in DB | |
Property History
| DATE: | EVENT: | PRICE: | SOURCE: |
|---|---|---|---|
| 7 Nov, 2023 | Sold | $515,000 | MRED MLS |
| 25 Sep, 2023 | Under contract | $515,000 | MRED MLS |
| 15 Sep, 2023 | Listed for sale | $515,000 | MRED MLS |
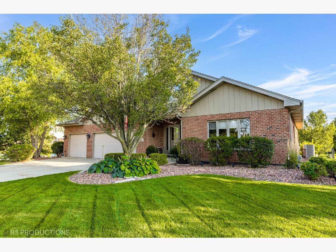
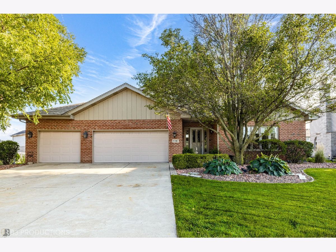
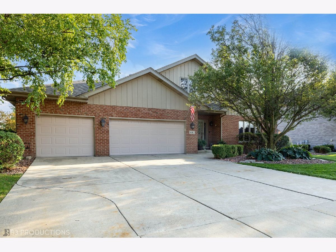
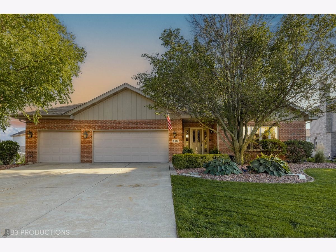
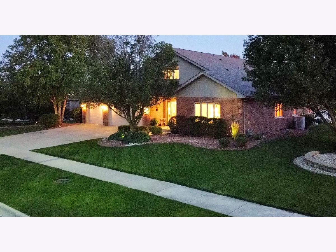
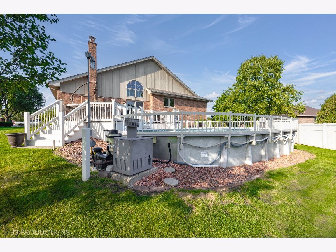
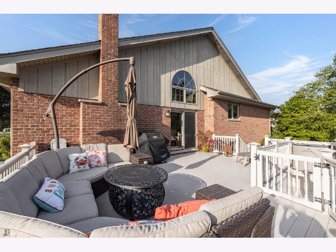
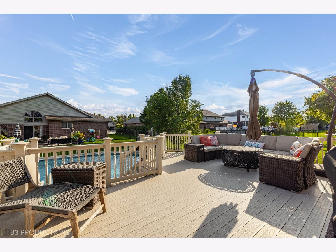
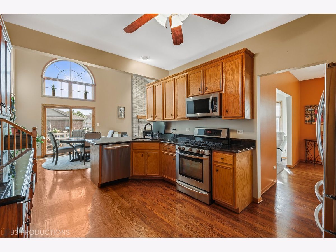
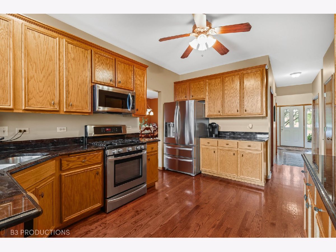
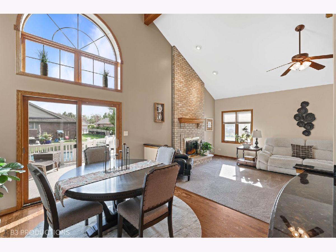
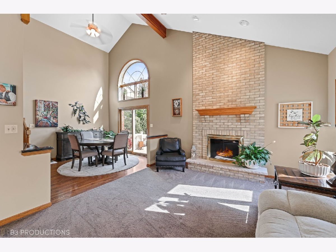
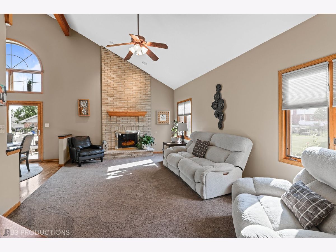
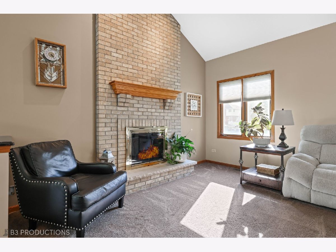
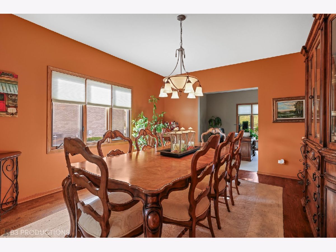
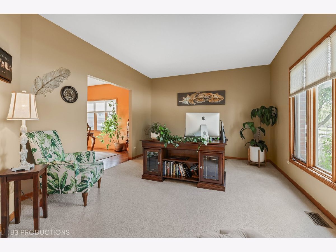
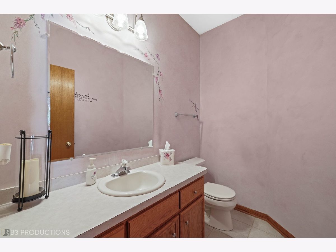
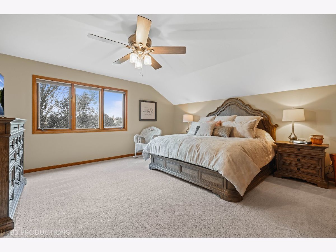
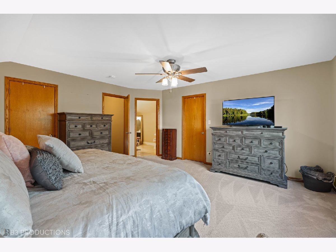
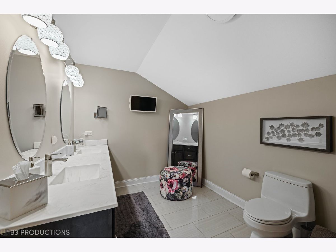
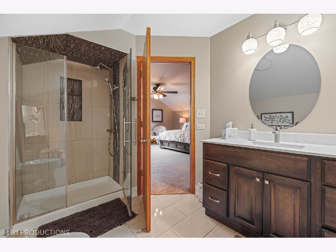
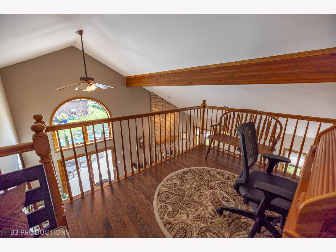
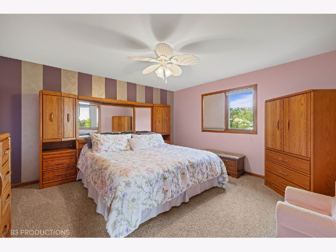
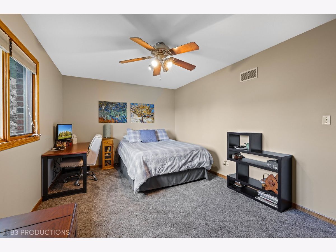
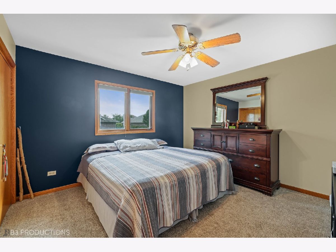
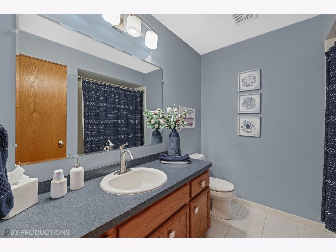
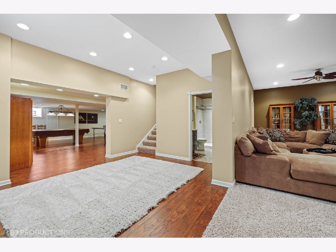
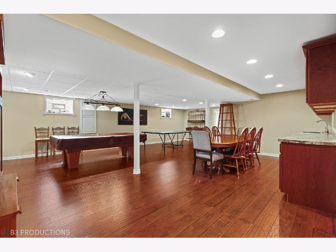
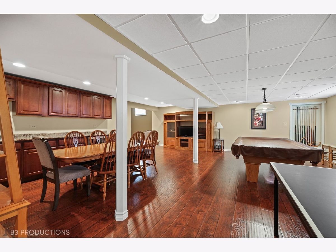
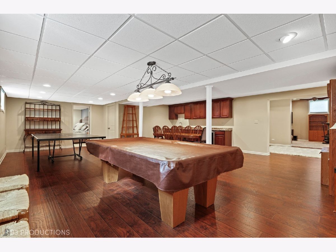
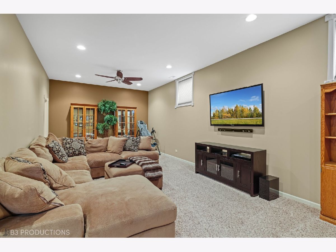
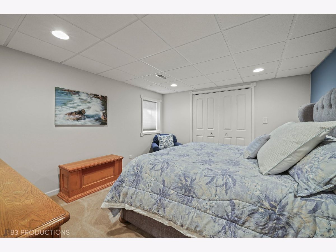
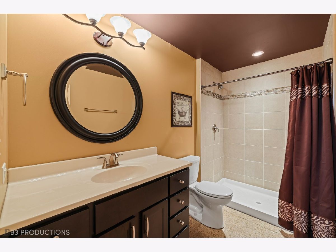
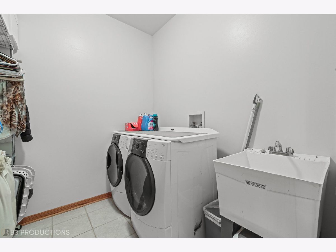
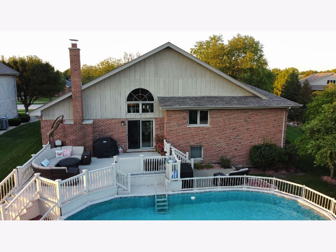
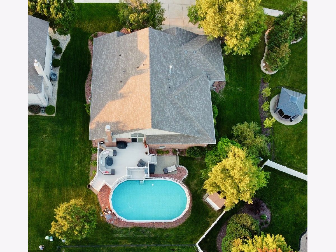
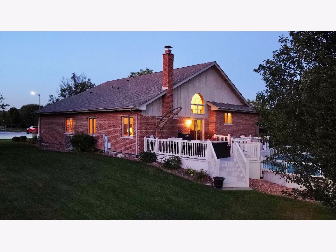
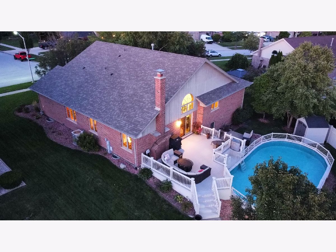
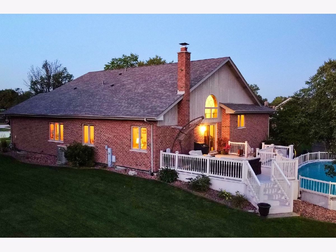
Room Specifics
Total Bedrooms: 5
Bedrooms Above Ground: 4
Bedrooms Below Ground: 1
Dimensions: —
Floor Type: —
Dimensions: —
Floor Type: —
Dimensions: —
Floor Type: —
Dimensions: —
Floor Type: —
Full Bathrooms: 4
Bathroom Amenities: Separate Shower,No Tub
Bathroom in Basement: 1
Rooms: —
Basement Description: Finished,Egress Window,8 ft + pour,Lookout,9 ft + pour
Other Specifics
| 3 | |
| — | |
| Concrete | |
| — | |
| — | |
| 99.5X130X58.64X52.27X87.70 | |
| Unfinished | |
| — | |
| — | |
| — | |
| Not in DB | |
| — | |
| — | |
| — | |
| — |
Tax History
| Year | Property Taxes |
|---|---|
| 2023 | $12,147 |
Contact Agent
Nearby Similar Homes
Nearby Sold Comparables
Contact Agent
Listing Provided By
Village Realty, Inc.

